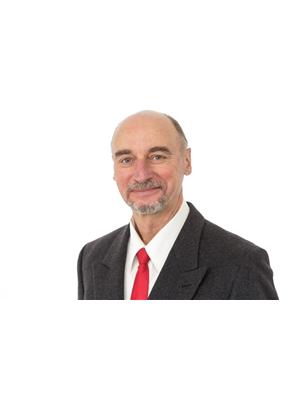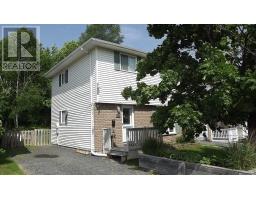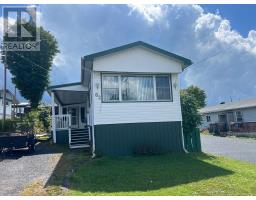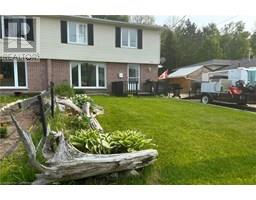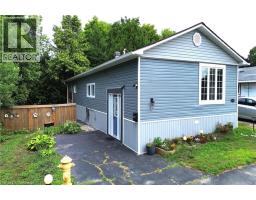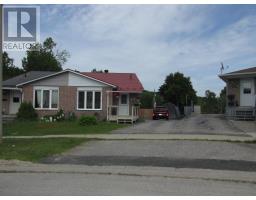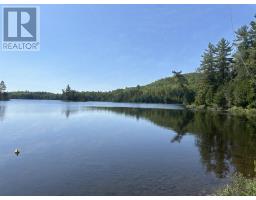38 Blackwell RD, Elliot Lake, Ontario, CA
Address: 38 Blackwell RD, Elliot Lake, Ontario
Summary Report Property
- MKT IDSM250856
- Building TypeNo Data
- Property TypeNo Data
- StatusBuy
- Added2 weeks ago
- Bedrooms3
- Bathrooms2
- Area1008 sq. ft.
- DirectionNo Data
- Added On08 Aug 2025
Property Overview
This one's a winner and at the top of the class. A large foyer greets you as you enter this single bungalow with 3 generous bedrooms and a beautiful flow with the living room, dining room combination that accent beautiful hardwood floors. The 4 pc. bath has been updated. The step saving kitchen is sure to delight as it welcomes lots of natural sunlight. From the kitchen the side door leads to a spacious deck and flat partially fenced yard with a shed. Downstairs is an extensive, finished rec. room that has a gas fireplace for coziness and large windows. Also a 3 pc. bath and a spacious laundry room/ gas furnace room, a storage room & small workshop. Great curb appeal on a very quiet street awaits you in a home that exhibits pride of ownership. (id:51532)
Tags
| Property Summary |
|---|
| Building |
|---|
| Level | Rooms | Dimensions |
|---|---|---|
| Basement | Recreation room | 17'8" x 15'3" |
| Recreation room | 12'4" x 6'3" | |
| Laundry room | 15'7" x 15'3" | |
| Workshop | 9' x 6'1" | |
| Storage | 7'2" x 5'9" | |
| Bathroom | 10' x 5'4" | |
| Main level | Kitchen | 11'6" x 8' |
| Living room/Dining room | 26'2" x 11'6" | |
| Primary Bedroom | 13'2" x 9'4" | |
| Bedroom | 11'6" x 9'9" | |
| Bedroom | 9'4" x 8' | |
| Bathroom | 8'2" x 4'11" |
| Features | |||||
|---|---|---|---|---|---|
| Crushed stone driveway | No Garage | Gravel | |||
| Dishwasher | Central Vacuum | Central air conditioning | |||






























