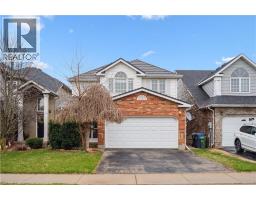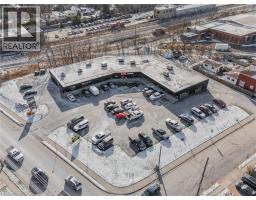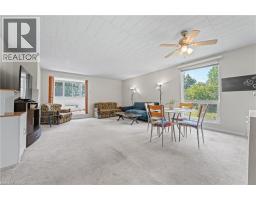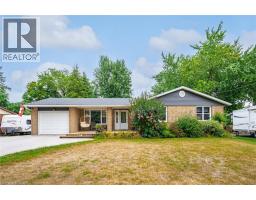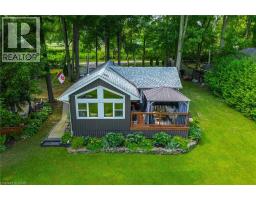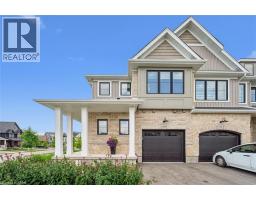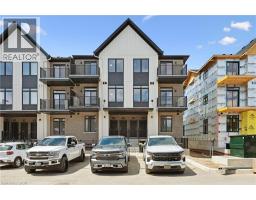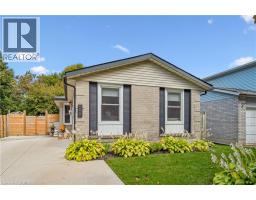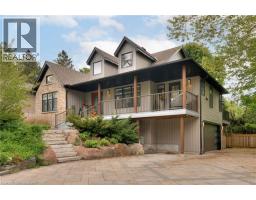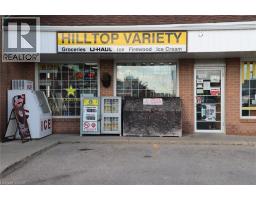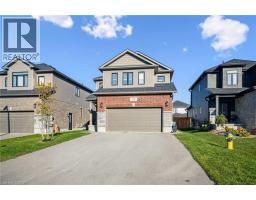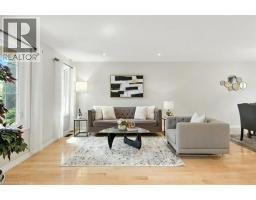151 HARRISON Street 54 - Elora/Salem, Elora, Ontario, CA
Address: 151 HARRISON Street, Elora, Ontario
Summary Report Property
- MKT ID40768849
- Building TypeHouse
- Property TypeSingle Family
- StatusBuy
- Added4 days ago
- Bedrooms6
- Bathrooms4
- Area3952 sq. ft.
- DirectionNo Data
- Added On05 Oct 2025
Property Overview
Welcome to this stunning 2023-built Sutherland model by Granite Homes, offering almost 4,000 sq. ft. of finished living space, including a legal 2-bedroom basement apartment! Located in the highly sought-after South River community of Elora, this home features one of the neighbourhoods most desirable floorplans. The main and upper levels include 4 spacious bedrooms and 2.5 bathrooms, while the separately contained 2-bedroom basement unit provides excellent rental income potential or an ideal multigenerational living option. On the main floor, the inviting open-concept layout is enhanced by quartz countertops, modern backsplash, sleek cabinetry, and an oversized island with extended breakfast bar. The living room, with rich hardwood floors and floor-to-ceiling windows, is flooded with natural light. A private office/den, powder room, and functional mudroom with ample storage complete this level. Upstairs, the primary suite offers a walk-in closet and a luxurious 5-piece ensuite with spa-inspired details. Three additional bedrooms, a 5-piece main bath with double sinks, and a second-floor laundry room provide everyday comfort and convenience. The legal basement apartment includes a private entrance, full kitchen with new appliances, in-suite laundry, and bright living spaces thanks to 9 ft. ceilings and oversized windows. Additional upgrades include a whole-home water softener, dechlorination system, and a reverse osmosis drinking water system for exceptional water quality. This rare opportunity combines modern family living with built-in income potential in the heart of charming Elora! (id:51532)
Tags
| Property Summary |
|---|
| Building |
|---|
| Land |
|---|
| Level | Rooms | Dimensions |
|---|---|---|
| Second level | Bedroom | 16'9'' x 14'8'' |
| Bedroom | 20'8'' x 11'8'' | |
| 5pc Bathroom | 12'7'' x 8'0'' | |
| Laundry room | 12'8'' x 6'10'' | |
| Bedroom | 14'9'' x 12'8'' | |
| 5pc Bathroom | 15'0'' x 12'1'' | |
| Primary Bedroom | 15'0'' x 14'11'' | |
| Basement | Utility room | 12'5'' x 8'4'' |
| Laundry room | Measurements not available | |
| 3pc Bathroom | 8'1'' x 5'3'' | |
| Kitchen | 17'10'' x 8'5'' | |
| Living room/Dining room | 21'8'' x 13'10'' | |
| Bedroom | 12'5'' x 11'7'' | |
| Bedroom | 12'3'' x 7'9'' | |
| Foyer | Measurements not available | |
| Main level | Mud room | 12'11'' x 6'5'' |
| Dining room | 21'4'' x 10'4'' | |
| Kitchen | 21'4'' x 10'8'' | |
| Living room | 18'6'' x 12'5'' | |
| 2pc Bathroom | 5'11'' x 4'11'' | |
| Office | 11'10'' x 8'1'' | |
| Foyer | 14'3'' x 13'0'' |
| Features | |||||
|---|---|---|---|---|---|
| Conservation/green belt | Paved driveway | In-Law Suite | |||
| Attached Garage | Water softener | Water purifier | |||
| Central air conditioning | |||||




















































