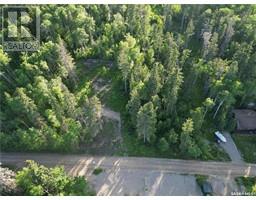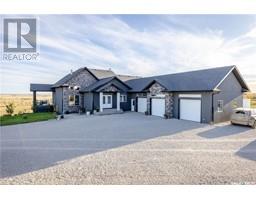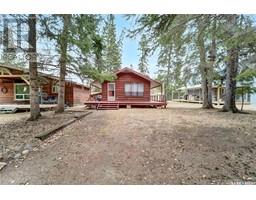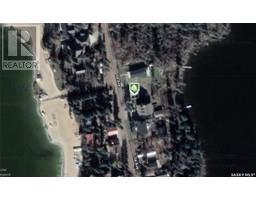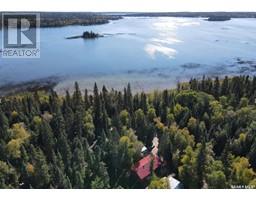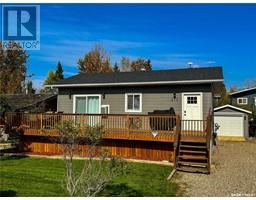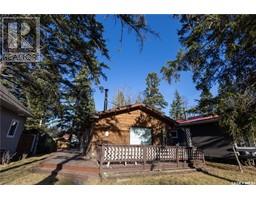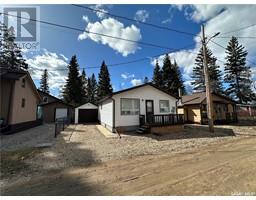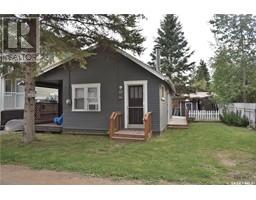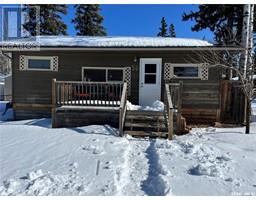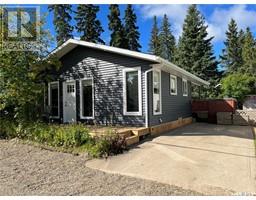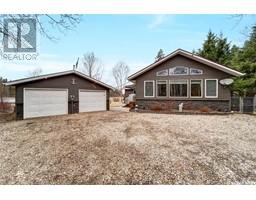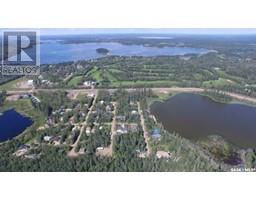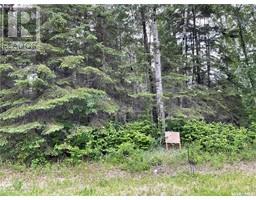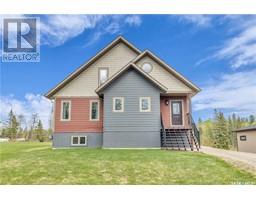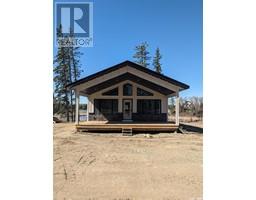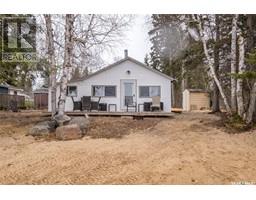114 Agnes STREET, Emma Lake, Saskatchewan, CA
Address: 114 Agnes STREET, Emma Lake, Saskatchewan
Summary Report Property
- MKT IDSK943115
- Building TypeHouse
- Property TypeSingle Family
- StatusBuy
- Added36 weeks ago
- Bedrooms3
- Bathrooms1
- Area780 sq. ft.
- DirectionNo Data
- Added On01 Sep 2023
Property Overview
This could be it...Awesome location at McIntosh Point close to all paved roads, atv trails, sled trails, for year round accessibility. Many updates over the past few years including windows, flooring, paint, mechanical, brand new metal roof and rear landscaping. 114 Agnes Street is a 780 Sq. foot 3 bedroom manageable cabin that is set up perfectly for the weekend laker family or the quick come and go with minimal maintenance. It has an open floor plan that is functionable, sleeps many and has modern updates including air conditioning. Located in the McIntosh area of Emma Lake right at the beginning of the second lake it offers a lakeside access point 1/2 a block away perfect for your kayak or canoe excursion or quick reload from the cabin while spending the day on the water. It faces an natural tree bluff and backs a forest facing west so a very private back yard with lots of sun. The rear deck and fire pit area is new and really gives this cabin a unique outdoor space. No disappointments in this great spot with lots of onsite parking for family and visitors. Check it out soon as this cute need nothing cabin will make sense to many. (id:51532)
Tags
| Property Summary |
|---|
| Building |
|---|
| Level | Rooms | Dimensions |
|---|---|---|
| Main level | Kitchen/Dining room | 12 ft ,5 in x 17 ft ,3 in |
| Living room | 11 ft ,4 in x Measurements not available | |
| 4pc Bathroom | 5 ft ,2 in x 7 ft ,1 in | |
| Bedroom | 10 ft x 11 ft | |
| Bedroom | 10 ft x 11 ft | |
| Bedroom | 9 ft ,5 in x 10 ft ,1 in |
| Features | |||||
|---|---|---|---|---|---|
| Treed | Balcony | Recreational | |||
| None | Gravel | Parking Space(s)(4) | |||
| Refrigerator | Microwave | Window Coverings | |||
| Storage Shed | Stove | ||||



























