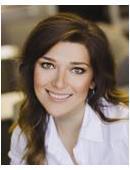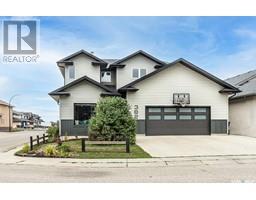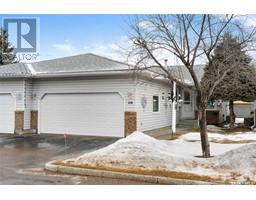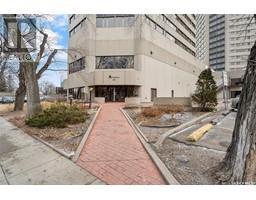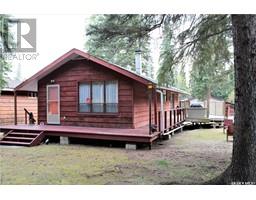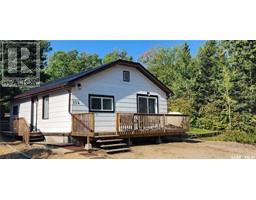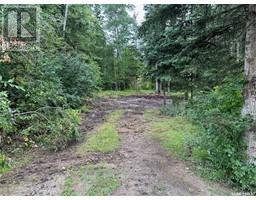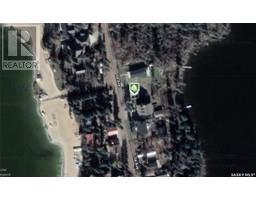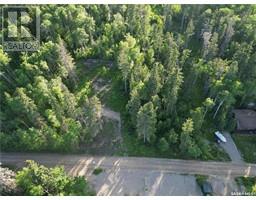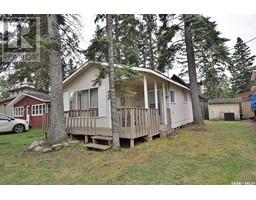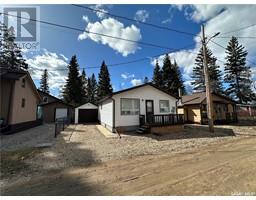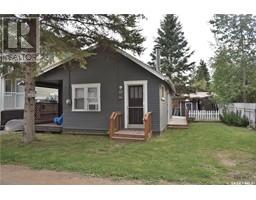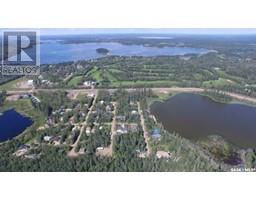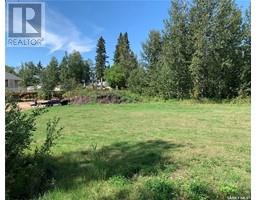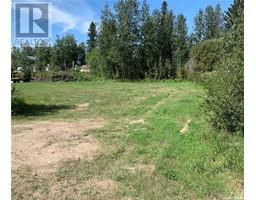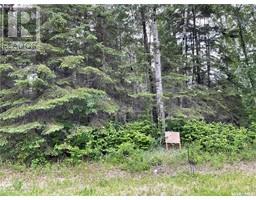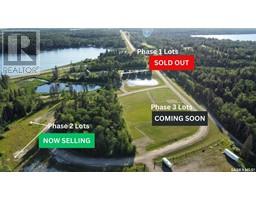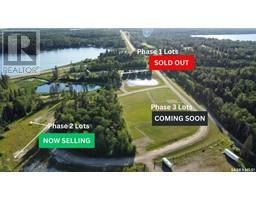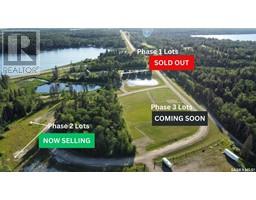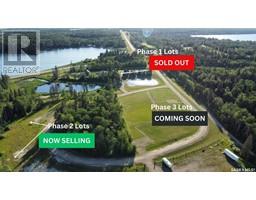11 7th STREET, Emma Lake, Saskatchewan, CA
Address: 11 7th STREET, Emma Lake, Saskatchewan
Summary Report Property
- MKT IDSK952955
- Building TypeHouse
- Property TypeSingle Family
- StatusBuy
- Added20 weeks ago
- Bedrooms3
- Bathrooms1
- Area940 sq. ft.
- DirectionNo Data
- Added On04 Dec 2023
Property Overview
Opportunity awaits you in this beautifully renovated year-round property in the Sunnyside Co-Op just steps from the beach. 940 square feet with 3 bedrooms, 1 bathroom and in-cabin laundry. Everything has been redone here and most furnishings will remain so you can just move in and enjoy. Siding, windows, shingles, flooring, walls, furnace, lighting, trim, blinds, appliances, winter water holding tank, central air- you name it. As you enter the cabin, you will love the spacious sunken living room with large windows, which leads to a dining room area and renovated kitchen space with stainless steel appliances. Gorgeous shiplap walls, new carpet and vinyl plank flooring throughout. There are 3 good sized bedrooms with the master boasting double closets. Lovely covered deck, which leads to a no-maintenance yard with ample shed space and firepit area. Also boasting a natural gas bbq line. Being a part of the Sunnyside Co-op provides great perks which include water from May-September, road maintenance year round, a great playground and a wonderful community for you to enjoy. There is a $900 fee but in for your ownership share in the Co-op, which is refundable when you sell. Come enjoy lake life in the best way possible! (id:51532)
Tags
| Property Summary |
|---|
| Building |
|---|
| Level | Rooms | Dimensions |
|---|---|---|
| Main level | Living room | 15 ft ,3 in x 11 ft ,7 in |
| Dining room | 11 ft ,1 in x 7 ft ,8 in | |
| Kitchen | 10 ft ,2 in x 7 ft ,6 in | |
| Bedroom | 9 ft x 13 ft ,3 in | |
| Bedroom | 7 ft ,9 in x 8 ft ,8 in | |
| Bedroom | 9 ft ,2 in x 8 ft ,11 in | |
| 3pc Bathroom | x x x | |
| Laundry room | x x x |
| Features | |||||
|---|---|---|---|---|---|
| Rectangular | Sump Pump | Parking Space(s)(2) | |||
| Washer | Refrigerator | Dryer | |||
| Microwave | Window Coverings | Stove | |||
| Central air conditioning | |||||























