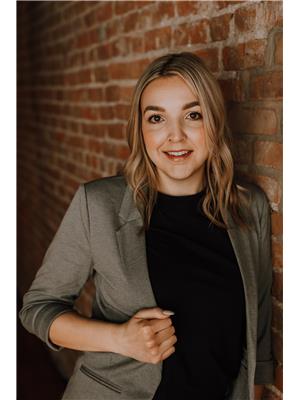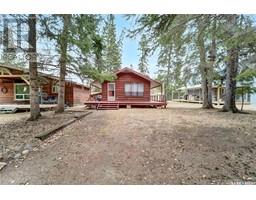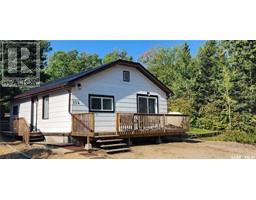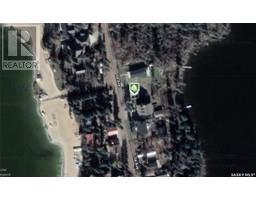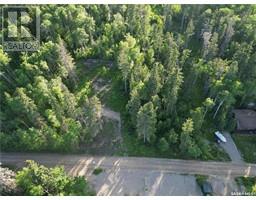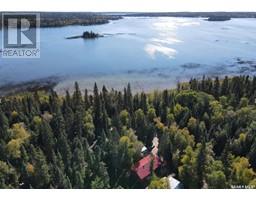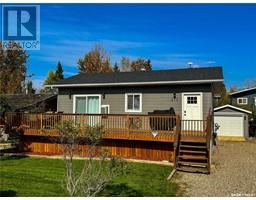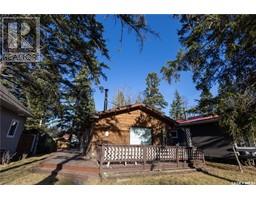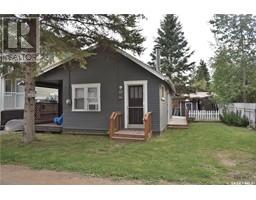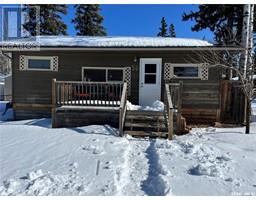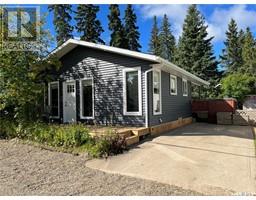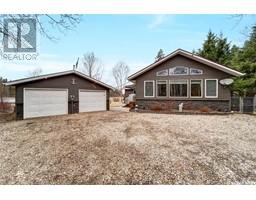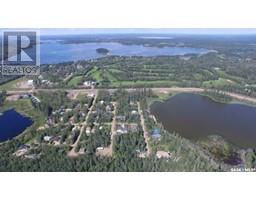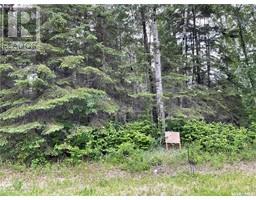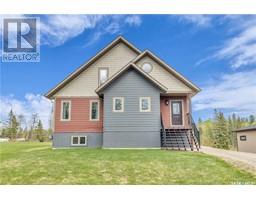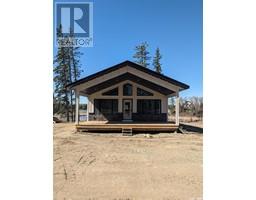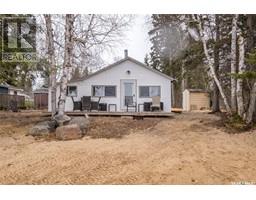5 6th STREET, Emma Lake, Saskatchewan, CA
Address: 5 6th STREET, Emma Lake, Saskatchewan
Summary Report Property
- MKT IDSK955985
- Building TypeHouse
- Property TypeSingle Family
- StatusBuy
- Added17 weeks ago
- Bedrooms2
- Bathrooms1
- Area748 sq. ft.
- DirectionNo Data
- Added On15 Jan 2024
Property Overview
Discover your dream retreat at #5 6th Street in Emma Lake, perfectly positioned just steps away from the pristine Sunnyside beach. This fully furnished gem boasts 2 bedrooms, a spacious 4-piece bathroom, and laundry hook-ups making it the ideal lake haven. The kitchen's efficient layout seamlessly flows into the dining area and living room, creating a practical and inviting space enriched with comforting elements. This cozy cabin encompasses all the essentials for lake life living, from the low-maintenance yard offering ample privacy to the brand-new back deck and freshly gravelled fire-pit area, perfect for creating lasting memories. With a single detached garage providing abundant storage for your lake toys or vehicle, and ample parking spaces, convenience meets tranquility at this lakeside oasis. Large shed can be used for extra storage or as additional sleeping space for guests. Property is connected the Sunnyside Co-op water which runs seasonally between May-Septemeber. Don't miss your chance to call this remarkable property your own! (id:51532)
Tags
| Property Summary |
|---|
| Building |
|---|
| Land |
|---|
| Level | Rooms | Dimensions |
|---|---|---|
| Main level | Living room | 14 ft ,9 in x 12 ft ,2 in |
| Dining room | 9 ft ,2 in x 8 ft ,7 in | |
| Kitchen | 8 ft ,7 in x 8 ft ,2 in | |
| Bedroom | 11 ft x 11 ft ,2 in | |
| Bedroom | 9 ft ,2 in x 8 ft ,3 in | |
| 4pc Bathroom | 8 ft x 5 ft ,1 in | |
| Laundry room | 7 ft ,6 in x 6 ft ,3 in |
| Features | |||||
|---|---|---|---|---|---|
| Rectangular | Recreational | Detached Garage | |||
| Gravel | Parking Space(s)(2) | Refrigerator | |||
| Microwave | Window Coverings | Stove | |||






























