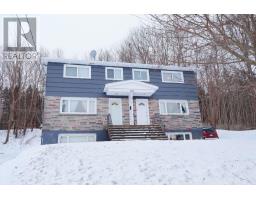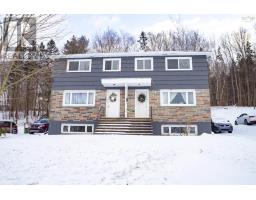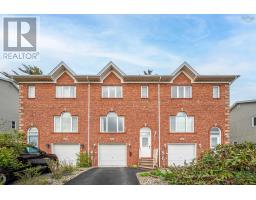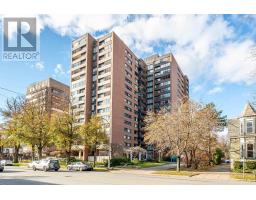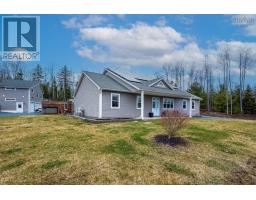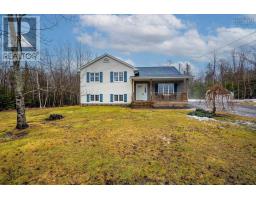12 Carriage Lane, Enfield, Nova Scotia, CA
Address: 12 Carriage Lane, Enfield, Nova Scotia
Summary Report Property
- MKT ID202515726
- Building TypeHouse
- Property TypeSingle Family
- StatusBuy
- Added5 days ago
- Bedrooms3
- Bathrooms3
- Area2521 sq. ft.
- DirectionNo Data
- Added On29 Jun 2025
Property Overview
Welcome to this spacious, R2000-certified bungalow that offers comfort, style, and functionality. The main level features an open-concept kitchen, dining, and living area, main floor laundry, a primary bedroom with his-and-her closets and a beautiful ensuite, plus two additional bedrooms and a 4-piece bath. The lower level includes a cozy family room with a fireplace insert, office space, a bathroom, a versatile bonus room, a mudroom with walkout access, and a large utility/storage area. Step outside to enjoy the fully fenced, oversized backyard now updated with a new chain link fence and gate. The paved double-wide driveway extends to the wired, heated double garage with a loft .Recent upgrades include: new siding (back right 2 sides), four new wood fence sections, a limited edition kitchen and dining set from Zara Home, permanent Christmas lighting, new thermostats, and more. Located in a great family-friendly neighborhood just minutes from the airport and 30 minutes to Halifax. Gym equipment in garage can be included in sale-negotiable. Govee outdoor permanent light, enfy doorbell camera, sensi smart thermostat are included in purchase price! (id:51532)
Tags
| Property Summary |
|---|
| Building |
|---|
| Level | Rooms | Dimensions |
|---|---|---|
| Basement | Mud room | 6.7x4.3+4.9x6.7 |
| Den | 10.78x13.28 | |
| Other | 11.8x11.6 | |
| Ensuite (# pieces 2-6) | 11.55x5.9 | |
| Family room | 16.3x13.3+7.4x5.6+5.5x5.5 | |
| Utility room | 16x13.7+10.8x17 | |
| Storage | 7x14.5 | |
| Main level | Foyer | 5.4x8-1.9x2.2 |
| Kitchen | 9.3x12 | |
| Dining room | 9.1x12.25 | |
| Living room | 13.7x12.45 | |
| Laundry room | 6x2.88 | |
| Bedroom | 11.25x10 | |
| Bedroom | 12x11 | |
| Primary Bedroom | 13.23x13.25 | |
| Other | 3.1x6(walk-in closet) | |
| Other | 4.25x8.5(walk-in closet) | |
| Ensuite (# pieces 2-6) | 8.5x8.1 | |
| Bath (# pieces 1-6) | 5.6x4.5+7.7x4 | |
| Other | 16x16(balcony) | |
| Porch | 19.2x4 |
| Features | |||||
|---|---|---|---|---|---|
| Balcony | Level | Gazebo | |||
| Garage | Detached Garage | Stove | |||
| Dishwasher | Dryer - Electric | Washer | |||
| Microwave | Refrigerator | Heat Pump | |||




















































