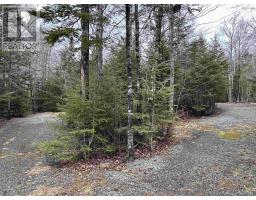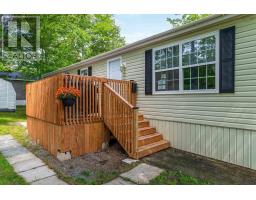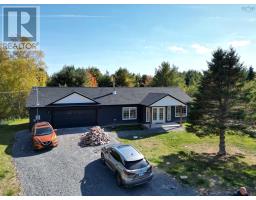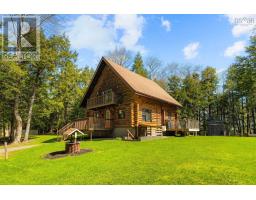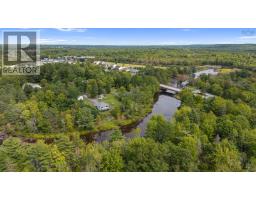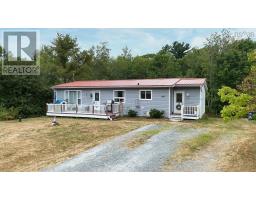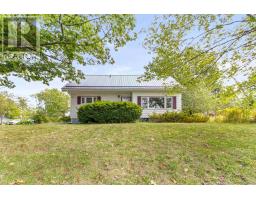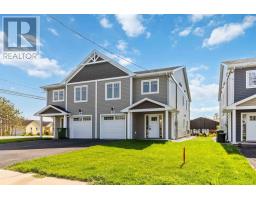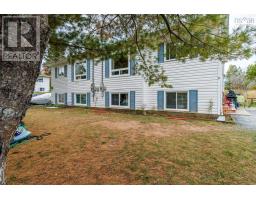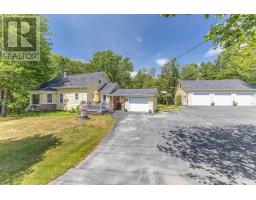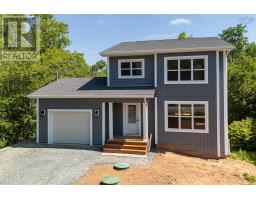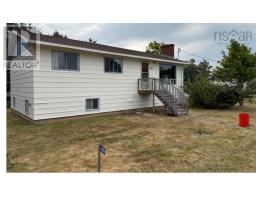162 Halls Road, Enfield, Nova Scotia, CA
Address: 162 Halls Road, Enfield, Nova Scotia
Summary Report Property
- MKT ID202517625
- Building TypeHouse
- Property TypeSingle Family
- StatusBuy
- Added7 days ago
- Bedrooms3
- Bathrooms2
- Area1360 sq. ft.
- DirectionNo Data
- Added On10 Oct 2025
Property Overview
Welcome to 162 Halls Road. This bright and modern a-frame modular home is just 3 years old, and is nestled in the heart of Enfield on a quiet street. Featuring 3 bedrooms and 2 bathrooms, this home offers a perfect balance of contemporary design and comfort with an open-concept layout that creates a spacious, airy feel throughout. The luxurious primary suite boasts a private balcony, ideal for relaxing and enjoying the serene surroundings. Main floor laundry adds convenience, and with the home being only 5 minutes from the airport and walking distance to Oldfield Elementary School, it is a prime location for families and busy professionals alike. Additionally, you are just moments away from various amenities, making it incredibly convenient for everyday living. This home is equipped with heat pumps, providing efficient and reliable year-round climate control. Whether youre unwinding inside or enjoying the peaceful neighborhood outside, this home offers the ideal blend of comfort, functionality, and location. (id:51532)
Tags
| Property Summary |
|---|
| Building |
|---|
| Level | Rooms | Dimensions |
|---|---|---|
| Second level | Ensuite (# pieces 2-6) | 13. x 8.1 |
| Primary Bedroom | 12.9 x 9.9 | |
| Recreational, Games room | 14.8 x 18.8 | |
| Main level | Bath (# pieces 1-6) | 8. x 10.6 |
| Bedroom | 12.1 x 9.11 | |
| Bedroom | 11.8 x 15.9 | |
| Kitchen | 12.6 x 13.8 | |
| Living room | 12.6 x 14.6 | |
| Utility room | 2.2 x 3.4 |
| Features | |||||
|---|---|---|---|---|---|
| Gravel | Stove | Dishwasher | |||
| Dryer | Washer | Heat Pump | |||













































