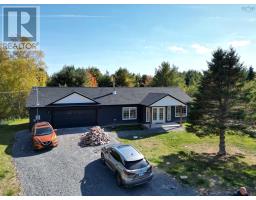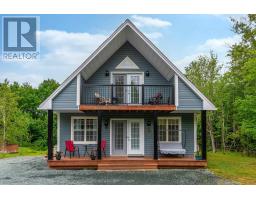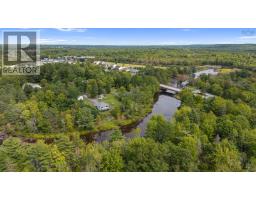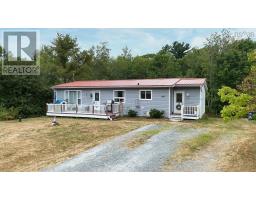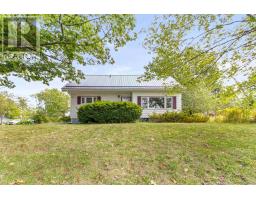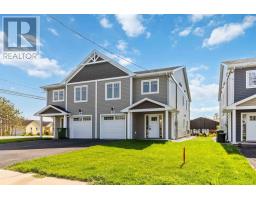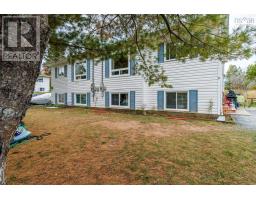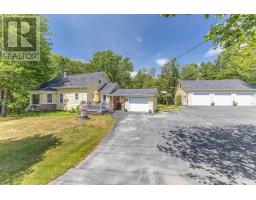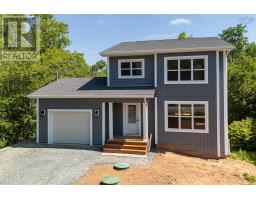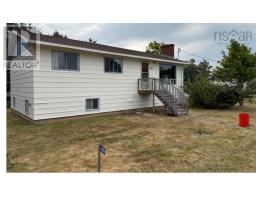30 Deep Woods Lane, Enfield, Nova Scotia, CA
Address: 30 Deep Woods Lane, Enfield, Nova Scotia
Summary Report Property
- MKT ID202511013
- Building TypeHouse
- Property TypeSingle Family
- StatusBuy
- Added2 weeks ago
- Bedrooms3
- Bathrooms2
- Area1889 sq. ft.
- DirectionNo Data
- Added On03 Oct 2025
Property Overview
Introducing 30 Deep Woods Lane, a charming home with a detached garage nestled on a beautiful and peaceful 2.87-acre wooded lot. This home offers rustic character and modern versatility. The main floor features an open-concept kitchen, dining, and living space with warm wood finishes and a spacious 4-piece bathroom. Upstairs includes a primary bedroom, a second bedroom, and open views to the living area below. The fully finished walk-out basement complete with a kitchen/dining area, bedroom, 3-piece bathroom, and its own entranceperfect for extended family or guests. A laundry room is also located on this level. Outside, enjoy the tranquility of your large wooded property, complete with a detached garage and plenty of room to roam. This unique property is ideal for those seeking privacy, nature, and flexible living options. Just a quick drive to all amenities, the airport, and beautiful walking trails! (id:51532)
Tags
| Property Summary |
|---|
| Building |
|---|
| Level | Rooms | Dimensions |
|---|---|---|
| Second level | Primary Bedroom | 10.5 X 12.1 |
| Bedroom | 9.2 X 12.1 | |
| Third level | Storage | 11.0 X 12.0 |
| Basement | Bath (# pieces 1-6) | 8.5 X 6.11 |
| Bedroom | 12.1 X 9.8 | |
| Eat in kitchen | 12.1 X 18.5 | |
| Laundry room | 8.5 X 15.0 | |
| Main level | Living room | 14.2 X 17.1 |
| Dining room | 11.6 X 17.1 | |
| Kitchen | 17.2 X 12.1 | |
| Bath (# pieces 1-6) | 8.1 X 12.1 |
| Features | |||||
|---|---|---|---|---|---|
| Treed | Sloping | Balcony | |||
| Garage | Detached Garage | Gravel | |||
| Stove | Dishwasher | Dryer | |||
| Washer | Refrigerator | Heat Pump | |||











































