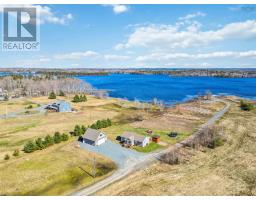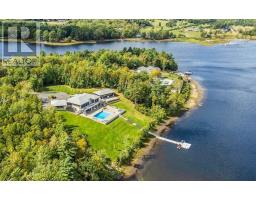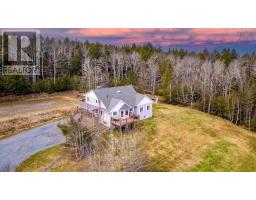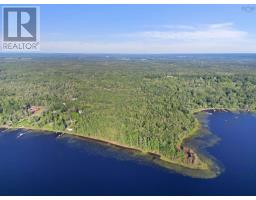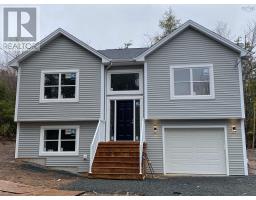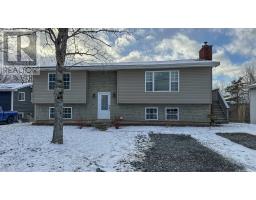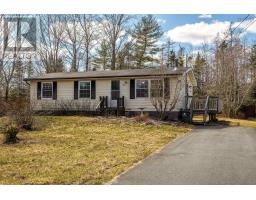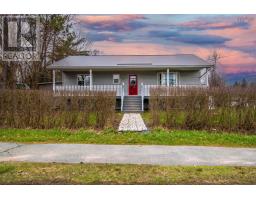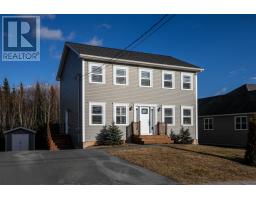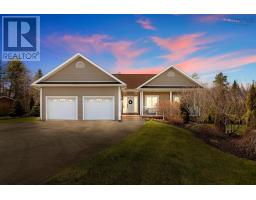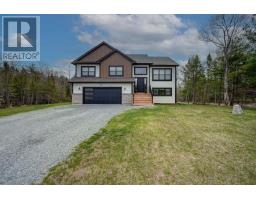8 Locks Road, Enfield, Nova Scotia, CA
Address: 8 Locks Road, Enfield, Nova Scotia
Summary Report Property
- MKT ID202400994
- Building TypeHouse
- Property TypeSingle Family
- StatusBuy
- Added15 weeks ago
- Bedrooms5
- Bathrooms4
- Area3917 sq. ft.
- DirectionNo Data
- Added On17 Jan 2024
Property Overview
Welcome Home! 8 Locks Road will start to impress you as soon as you arrive. From the location to the park-like yard with views of the Shubenacadie river. This home is the perfect fit for a large family who likes to host big family events. As soon as you enter this home, you will realize it checks all the boxes. Beautiful finishes, very spacious rooms and a flow throughout that will work well for all your needs. This home boasts four large bedrooms, two and a half bathrooms. The oversized primary includes a walk-in closet and a spacious ensuite with a jacuzzi tub, stand up shower and multi use vanity with tons of storage. The kitchen has everything you need from an eat at peninsula, dining nook or move to the formal dining area with a wood burning fireplace. Let's continue downstairs to a fantastic entertaining area with a custom built bar, wood burning fireplace, another half bathroom, laundry room and a very spacious rec or studio area. This home also has a separate and spacious one bedroom apartment with a full bathroom, kitchen and its own laundry which is great for the in-laws or to help offset your mortgage with some rental income. The yard has views of the Shubie River, large 16X12 shed, your own pond for skating or whatever landscaping designs you desire. Main driveway is partially circular and the secondary parking area has enough room for multiple vehicles. The gem won't last so call today for your private viewing. (id:51532)
Tags
| Property Summary |
|---|
| Building |
|---|
| Level | Rooms | Dimensions |
|---|---|---|
| Basement | Bath (# pieces 1-6) | 2pc |
| Family room | 15.5x23.7 | |
| Laundry room | 10x7.6 | |
| Recreational, Games room | 18x15 | |
| Storage | 8x7 | |
| Lower level | Living room | 18x14.5 |
| Kitchen | 10x8.5 | |
| Dining room | 14x10 | |
| Bath (# pieces 1-6) | 4pc | |
| Bedroom | 13x11 | |
| Main level | Kitchen | 15.8x11.7 |
| Dining nook | 11.7x7.10 | |
| Dining room | 17.10x13 | |
| Living room | 16.9x16.11 | |
| Primary Bedroom | 19.5x15 | |
| Ensuite (# pieces 2-6) | 4pc | |
| Bedroom | 11.6x10.1 | |
| Bedroom | 11.6x12.3 | |
| Bedroom | 12.2x13.1 | |
| Bath (# pieces 1-6) | 4pc |
| Features | |||||
|---|---|---|---|---|---|
| Level | Parking Space(s) | Oven - Electric | |||
| Dishwasher | Dryer | Washer | |||
| Refrigerator | Central Vacuum - Roughed In | Central air conditioning | |||
| Wall unit | Heat Pump | ||||




















































