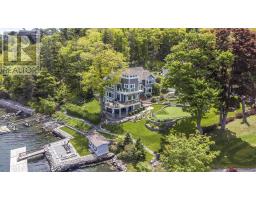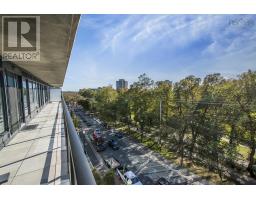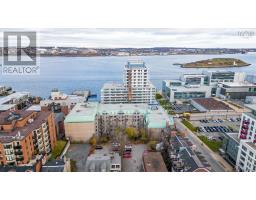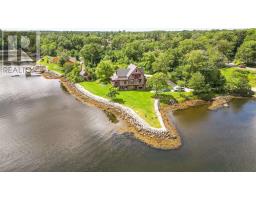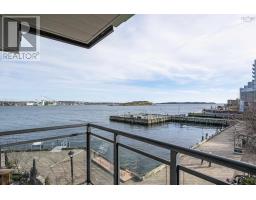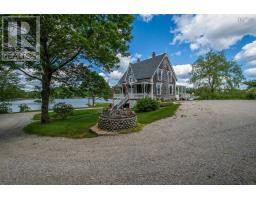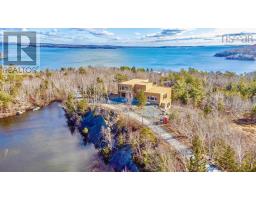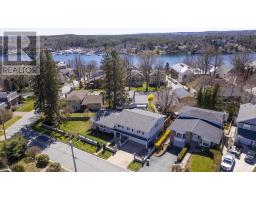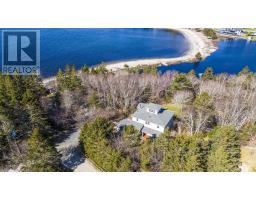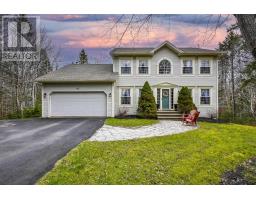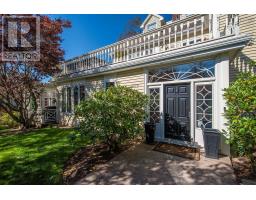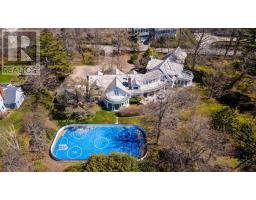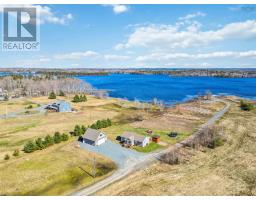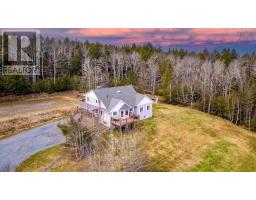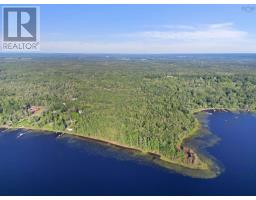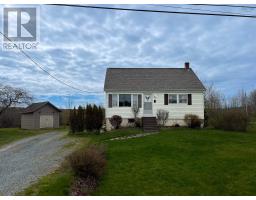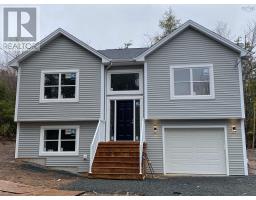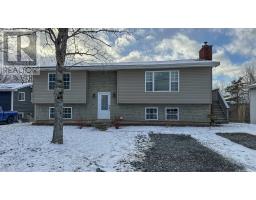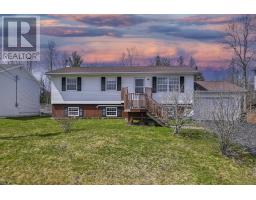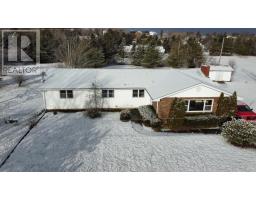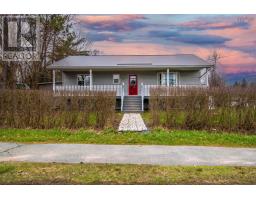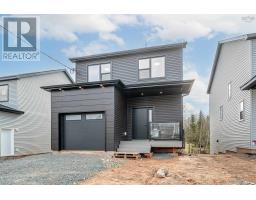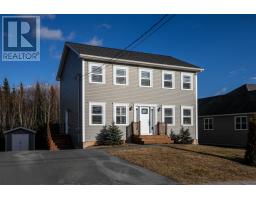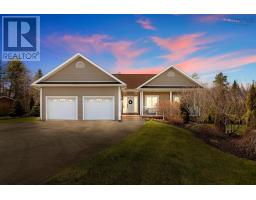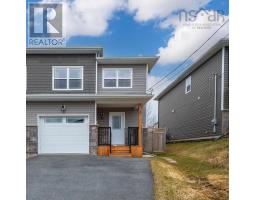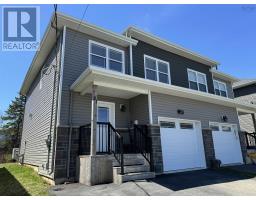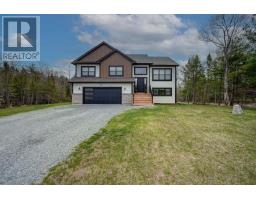40 Grand Lake Point, Enfield, Nova Scotia, CA
Address: 40 Grand Lake Point, Enfield, Nova Scotia
Summary Report Property
- MKT ID202302166
- Building TypeHouse
- Property TypeSingle Family
- StatusBuy
- Added62 weeks ago
- Bedrooms3
- Bathrooms5
- Area4581 sq. ft.
- DirectionNo Data
- Added On01 Mar 2023
Property Overview
Stop dreaming and start living your best life in this incredible waterfront home designed for the outdoor enthusiast located in a private gated community. Whether you desire lakefront to enjoy your watercraft on, a putting green to practice your golf, an in ground pool for family get togethers, a professional gym complete with sauna and roll up glass doors overlooking the lake, or just relax on 1100 SF of decking or 800 sq feet of patio enjoying the double sided fireplace..this home has it all! Nestled on just over 2 acres of nature provided privacy this home boasts over 4500 square feet of elegance. The generous sized rooms and open concept make it perfect for entertaining. The home features 3 bedrooms and 4.5 baths, hardwood flooring, dbl sided fireplace in living room, built in appliances and breakfast bar all with fabulous water views. Downstairs the rec room boasts a wet bar and walk in wine room. Call today to view this spectacular home!!! (id:51532)
Tags
| Property Summary |
|---|
| Building |
|---|
| Level | Rooms | Dimensions |
|---|---|---|
| Lower level | Recreational, Games room | 46.1x36.6 |
| Other | 9x3.5 Wine Room | |
| Bedroom | 12.4x11.6 | |
| Bedroom | 16.4x12.10 | |
| Ensuite (# pieces 2-6) | 4 pc | |
| Bath (# pieces 1-6) | 3 pc | |
| Utility room | 17.5x7.5 | |
| Main level | Foyer | 11.6x13.3 |
| Living room | 35.5x22.7 (LR/DR combo) | |
| Kitchen | 11.4x22.2 | |
| Mud room | 22.2x10.10 | |
| Bath (# pieces 1-6) | 2 pc | |
| Primary Bedroom | 16.9x15 | |
| Ensuite (# pieces 2-6) | 5 pc | |
| Other | 13.1x7.2 WIC | |
| Other | 42.3x23 GYM-(Garage) | |
| Bath (# pieces 1-6) | 3 pc | |
| Other | Sauna |
| Features | |||||
|---|---|---|---|---|---|
| Balcony | Level | Garage | |||
| Detached Garage | Cooktop | Oven | |||
| Dishwasher | Dryer | Washer | |||
| Microwave | Refrigerator | Wine Fridge | |||
| Heat Pump | |||||

































