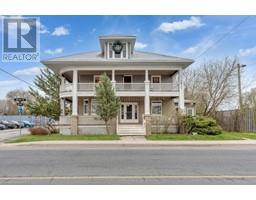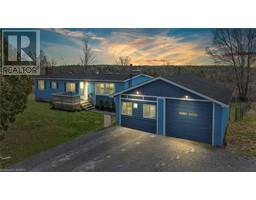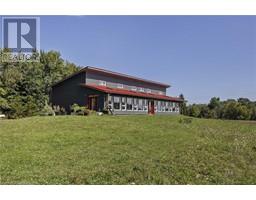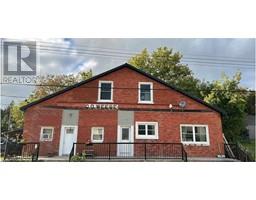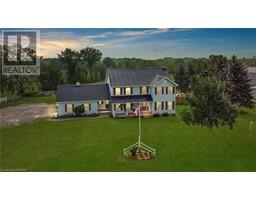371 CHURCH Road 63 - Stone Mills, Enterprise, Ontario, CA
Address: 371 CHURCH Road, Enterprise, Ontario
Summary Report Property
- MKT ID40567592
- Building TypeHouse
- Property TypeSingle Family
- StatusBuy
- Added4 days ago
- Bedrooms3
- Bathrooms2
- Area1481 sq. ft.
- DirectionNo Data
- Added On06 May 2024
Property Overview
Introducing Northern Cardinal Construction! Step into your future with our newly constructed, single-level sanctuary that redefines luxury and tranquility. Nestled on a vast one-acre country lot, this home offers the ultimate escape from the hustle and bustle of city life. Its sleek and contemporary design boasts clean lines and a thoughtful layout that serves as a canvas for your personal style. This residence features 3 spacious bedrooms, accommodating a growing family or hosting guests with ease. Two beautifully designed bathrooms provide both comfort and convenience, the main bathroom boasts a luxurious six-foot bathtub. The real touch of luxury comes from the heated floors, ensuring every step you take is a pleasure, particularly during colder months. Eco-conscious and budget-friendly, this all-electric house incorporates cutting-edge energy-efficient technology to maximize your comfort while minimizing utility costs. The home's ICF foundation guarantees sturdiness, durability, and exceptional insulation, making it the epitome of modern construction. With 10-foot ceilings, the living spaces exude grandeur, creating an open and airy ambiance perfect for everyday living and entertaining. The heart of this home is the custom kitchen by Hawthorne Kitchen, a chef's dream designed for both form and function. Despite the peaceful country setting, you're only a short 10-minute drive from essential amenities, including grocery stores, pharmacies, and hardware shops in Verona. (id:51532)
Tags
| Property Summary |
|---|
| Building |
|---|
| Land |
|---|
| Level | Rooms | Dimensions |
|---|---|---|
| Main level | Laundry room | 12'10'' x 10'0'' |
| 4pc Bathroom | 7'8'' x 8'5'' | |
| Primary Bedroom | 13'11'' x 13'4'' | |
| 4pc Bathroom | 8'3'' x 6'7'' | |
| Bedroom | 12'1'' x 11'4'' | |
| Bedroom | 12'2'' x 13'0'' | |
| Living room | 18'5'' x 15'1'' | |
| Dining room | 8'7'' x 11'1'' | |
| Kitchen | 11'4'' x 11'1'' | |
| Foyer | 8'6'' x 5'11'' |
| Features | |||||
|---|---|---|---|---|---|
| Southern exposure | Country residential | Attached Garage | |||
| Hood Fan | |||||

































