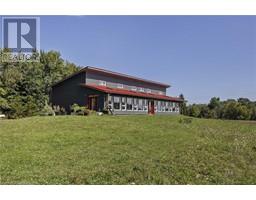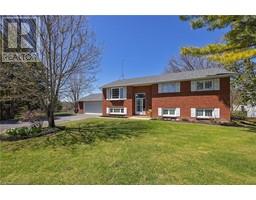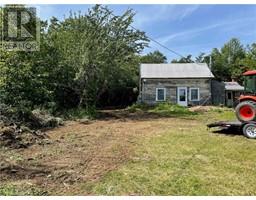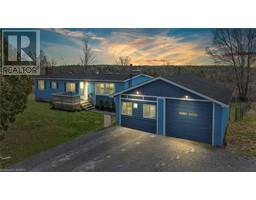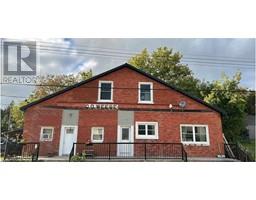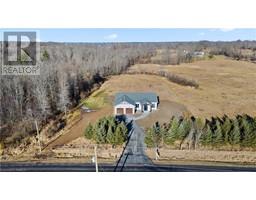396 CHURCH Road 63 - Stone Mills, Enterprise, Ontario, CA
Address: 396 CHURCH Road, Enterprise, Ontario
Summary Report Property
- MKT ID40578318
- Building TypeHouse
- Property TypeSingle Family
- StatusBuy
- Added1 weeks ago
- Bedrooms4
- Bathrooms3
- Area3456 sq. ft.
- DirectionNo Data
- Added On04 May 2024
Property Overview
Welcome to 396 Church Road in Enterprise, Ontario! This 100 acre farm with 35 tillable acres not only offers a barn with 6 stalls, cleaning bay, tack room, hydro and running water, it also offers plenty of space for cattle or horses to roam and graze. Inside the family home you will find 4 bedrooms, 2.5 bathrooms, main floor laundry, and an open concept kitchen/family room. When you enter from the front porch you will find yourself in an open airy entrance with winding staircase. This property offers plenty of room to explore and the in ground pool provides an excellent way of relaxing on long summer days. Recent renovations include: Metal roof (2020), pool pump reconditioned (2022), 2 new porches out front (2022), new deck out back (2021), new fence around pool (2020), house painted (2021), new basement flooring (2022). (id:51532)
Tags
| Property Summary |
|---|
| Building |
|---|
| Land |
|---|
| Level | Rooms | Dimensions |
|---|---|---|
| Second level | 4pc Bathroom | 12'0'' x 9'8'' |
| Bedroom | 12'1'' x 12'0'' | |
| Bedroom | 11'8'' x 13'5'' | |
| Bedroom | 11'8'' x 13'3'' | |
| Full bathroom | 9'4'' x 5'1'' | |
| Primary Bedroom | 12'1'' x 19'1'' | |
| Main level | 2pc Bathroom | 9'4'' x 5'1'' |
| Living room | 12'8'' x 18'4'' | |
| Foyer | 12'1'' x 9'6'' | |
| Dining room | 11'6'' x 13'1'' | |
| Laundry room | 6'8'' x 5'1'' | |
| Family room | 18'4'' x 13'4'' | |
| Kitchen | 19'1'' x 13'4'' |
| Features | |||||
|---|---|---|---|---|---|
| Crushed stone driveway | Country residential | Attached Garage | |||
| Dishwasher | Dryer | Refrigerator | |||
| Stove | Washer | None | |||




















































