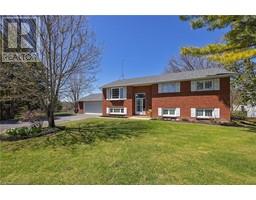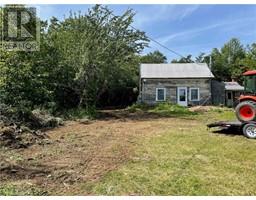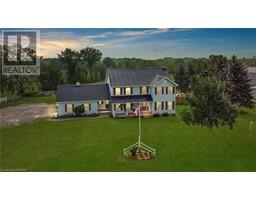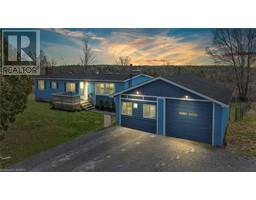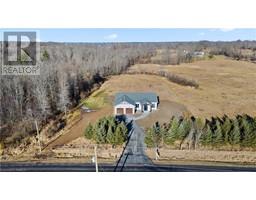5038 COUNTY ROAD 4 63 - Stone Mills, Enterprise, Ontario, CA
Address: 5038 COUNTY ROAD 4, Enterprise, Ontario
Summary Report Property
- MKT ID40497917
- Building TypeHouse
- Property TypeSingle Family
- StatusBuy
- Added11 weeks ago
- Bedrooms2
- Bathrooms1
- Area2415 sq. ft.
- DirectionNo Data
- Added On14 Feb 2024
Property Overview
Exquisite Luxury Home on 26 Acres of Natural Paradise Welcome to your secluded haven of sustainable luxury living! Nestled within 26 acres of pristine forest, fruit trees, and bountiful vegetable gardens, this remarkable 2-bedroom, 1-large bath home offers a harmonious blend of eco-conscious design and upscale comfort. With a stunning solar-passive architecture, high-end appliances, a vast sunroom, and a myriad of thoughtful features. Escape the bustle of city life and embrace the serenity of your very own private oasis. Step inside to discover a sun-soaked living environment that seamlessly integrates nature and design. The expansive sunroom floods the home with natural light, while the open-concept layout offers a spacious living area. The kitchen is a chef's dream, boasting high-end appliances that cater to your culinary desires. From sleek countertops to state-of-the-art appliances, this kitchen is as functional as it is stylish. Indulge in the opulent bathroom featuring a lavish soaker tub – the perfect place to unwind and rejuvenate after a long day spent outdoors. Embrace sustainable living with the home's solar passive design, which maximizes natural light and minimizes energy consumption, The steel roof ensures durability and longevity, while large windows not only frame breathtaking views but also optimize passive solar heating. State of the art HVAC system allows piece of mind while NOT paying utilities. Don't miss this rare opportunity! (id:51532)
Tags
| Property Summary |
|---|
| Building |
|---|
| Land |
|---|
| Level | Rooms | Dimensions |
|---|---|---|
| Main level | Foyer | 9'8'' x 13'3'' |
| Storage | 10'1'' x 13'3'' | |
| 4pc Bathroom | 11'11'' x 15'6'' | |
| Sunroom | 71'0'' x 9'4'' | |
| Bedroom | 12'10'' x 20'1'' | |
| Primary Bedroom | 13'3'' x 19'10'' | |
| Living room | 13'1'' x 20'1'' | |
| Eat in kitchen | 14'8'' x 20'0'' |
| Features | |||||
|---|---|---|---|---|---|
| Southern exposure | Crushed stone driveway | Country residential | |||
| Dryer | Freezer | Refrigerator | |||
| Stove | Washer | Hood Fan | |||
| Ductless | |||||



















































