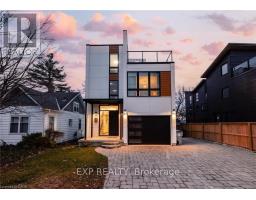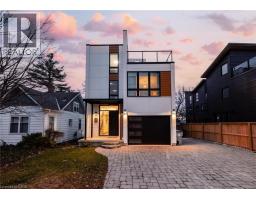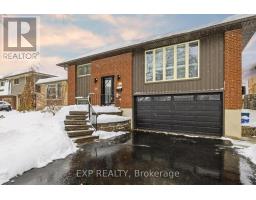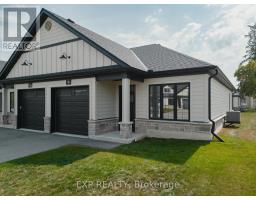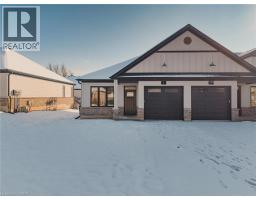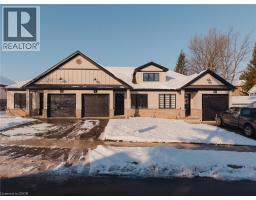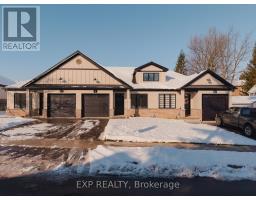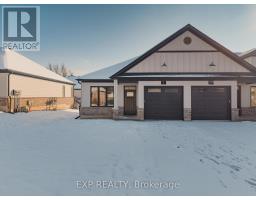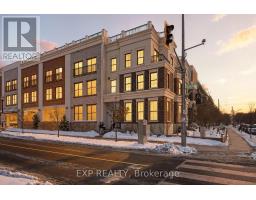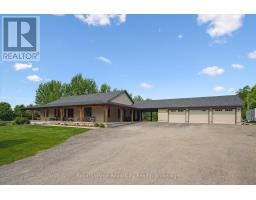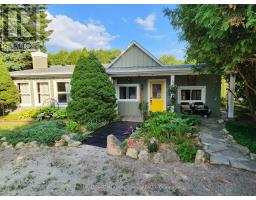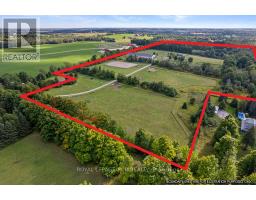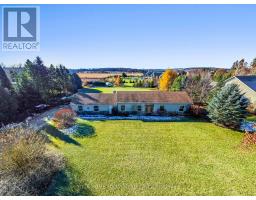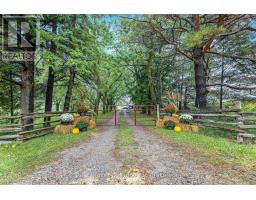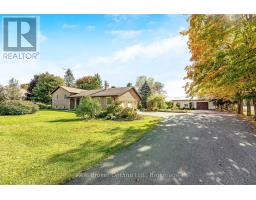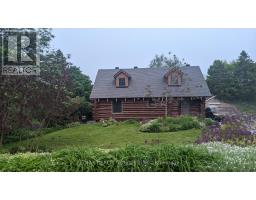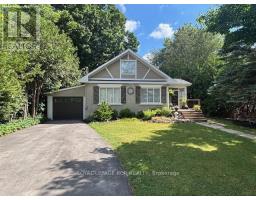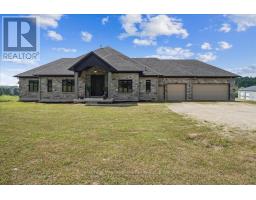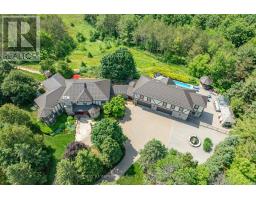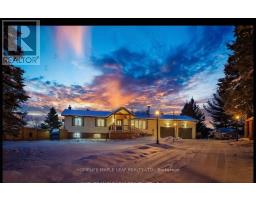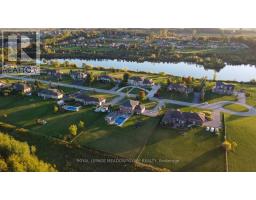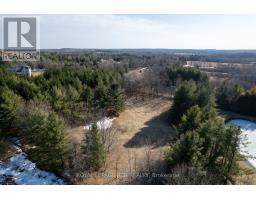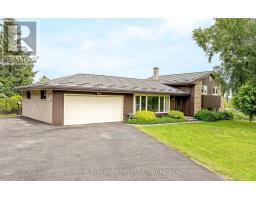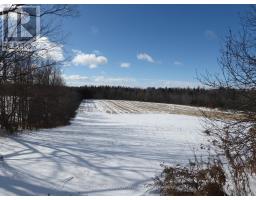5794 TENTH LINE, Erin, Ontario, CA
Address: 5794 TENTH LINE, Erin, Ontario
Summary Report Property
- MKT IDX12398883
- Building TypeHouse
- Property TypeSingle Family
- StatusBuy
- Added23 weeks ago
- Bedrooms4
- Bathrooms3
- Area2500 sq. ft.
- DirectionNo Data
- Added On12 Sep 2025
Property Overview
Discover unparalleled privacy on this remarkable, stress melting, 8 acre retreat, where nature and lifestyle blend seamlessly in your private escape a place the owners describe as their very own resort. With no neighbors in sight, you'll enjoy the tranquility and seclusion of this amazing oasis creating a feeling of being worlds away yet close enough for everyday convenience. This property offers an exceptional living experience, surrounded by walking trails perfect for year round adventures, close to snowmobile trails and many off road adventure opportunities. The options for this property are only limited by your imagination, from potential hobby farm, ATV trails, housing an existing business, start your own or just enjoy the beauty of nature. The centerpiece of this property is the stunning four-bedroom, three bathroom (2+1) one of a kind custom side split home. A striking spiral staircase takes center stage, adding architectural charm. The natural light floods every corner, creating a warm and inviting ambiance. While the top floor balcony invites you to savor your morning coffee amidst trees and picturesque views. The expansive primary suite offers abundant storage and space with endless potential to create your own spa like ensuite. Entertain effortlessly in the spacious living areas or take the gathering outdoors to the above ground heated pool deck and bar. Car enthusiasts and hobbyists will marvel at the shop with a double car garage in addition to the 400 sqft workshop and similar size stable area that can be used as additional storage or to keep animals. This is more than a home, its a private sanctuary where you can immerse yourself in nature and create unforgettable memories. Whether you're exploring the trails, hosting friends and family, or simply unwinding in your own oasis, 5794 Tenth Line is truly unlike any other. (id:51532)
Tags
| Property Summary |
|---|
| Building |
|---|
| Land |
|---|
| Level | Rooms | Dimensions |
|---|---|---|
| Second level | Bedroom | 4.42 m x 4.09 m |
| Bedroom | 3.96 m x 3.35 m | |
| Bedroom | 4.98 m x 3.63 m | |
| Bathroom | 3.35 m x 2.87 m | |
| Third level | Family room | 6.81 m x 4.98 m |
| Kitchen | 6.81 m x 3.43 m | |
| Main level | Foyer | 4.98 m x 3.1 m |
| Living room | 3.94 m x 3.91 m | |
| Dining room | 3.15 m x 3.91 m | |
| Laundry room | 2.39 m x 2.34 m | |
| Bathroom | 3.23 m x 2.24 m | |
| Upper Level | Primary Bedroom | 9.53 m x 4.8 m |
| Features | |||||
|---|---|---|---|---|---|
| Wooded area | Open space | Flat site | |||
| Conservation/green belt | Detached Garage | Garage | |||
| Garage door opener remote(s) | Water Heater | Water softener | |||
| Dishwasher | Dryer | Garage door opener | |||
| Microwave | Stove | Washer | |||
| Window Coverings | Refrigerator | ||||



















































