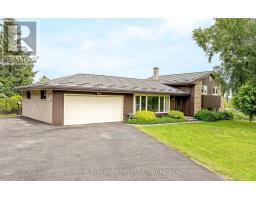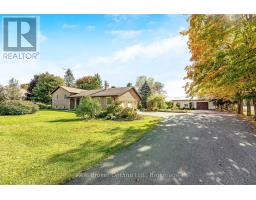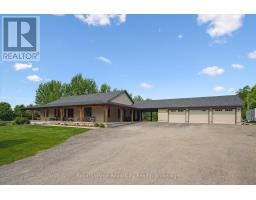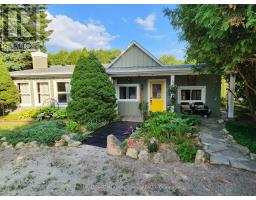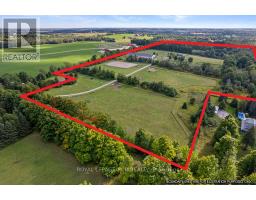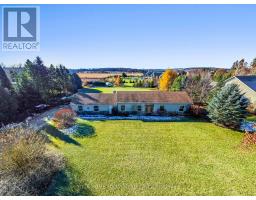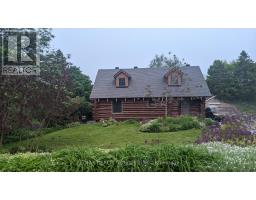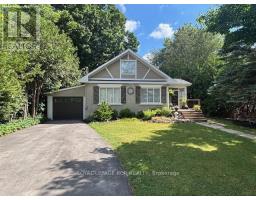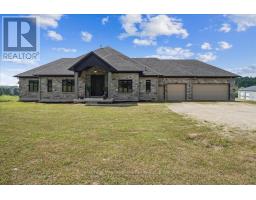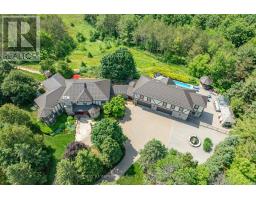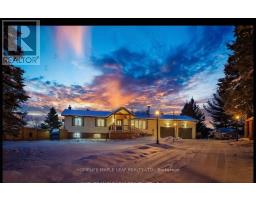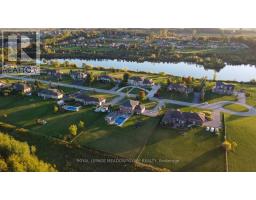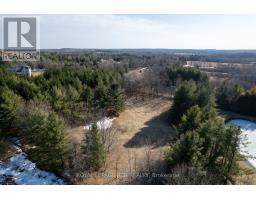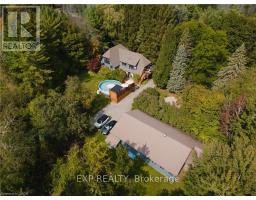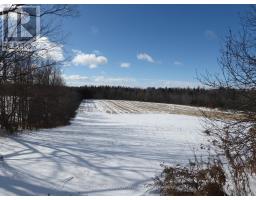6005 EIGHTH LINE, Erin, Ontario, CA
Address: 6005 EIGHTH LINE, Erin, Ontario
Summary Report Property
- MKT IDX12425784
- Building TypeHouse
- Property TypeSingle Family
- StatusBuy
- Added21 weeks ago
- Bedrooms4
- Bathrooms2
- Area1500 sq. ft.
- DirectionNo Data
- Added On25 Sep 2025
Property Overview
Set on over 9 acres just minutes from the shops, schools, and amenities of Erin, this property offers the rare opportunity to enjoy open space and privacy while staying close to town conveniences. With a mix of open land and wooded edges, its an ideal setting for trails, gardening, or simply enjoying the outdoors in a quiet and natural environment.A 3-stall row barn provides excellent versatility for hobby farming, horses, or creative storage, adding to the propertys appeal for those seeking a functional country lifestyle.The home itself offers OVER 1,750 sq ft with 4 bedrooms and 2 bathrooms, giving a solid footprint to work from. While it does require work, this presents an exciting opportunity: renovate to match your vision, update for modern comfort, or reimagine the layout entirely. With the right touch, this house could be transformed into a welcoming family retreat that fully embraces the beauty of its surroundings.For investors, the upside is clearland of this size so close to Erin is increasingly hard to find, and with the right improvements, the value potential is substantial. For those seeking their dream property, its a chance to create a home that reflects personal style and needs while enjoying the benefits of country living close to town.Blending lifestyle, location, and future opportunity, this is more than a propertyits a canvas with the space and setting to bring your vision to life. (id:51532)
Tags
| Property Summary |
|---|
| Building |
|---|
| Land |
|---|
| Level | Rooms | Dimensions |
|---|---|---|
| Second level | Bedroom 3 | 5.18 m x 4.98 m |
| Main level | Kitchen | 3.83 m x 2.37 m |
| Dining room | 3.83 m x 3.75 m | |
| Living room | 6.3 m x 4.38 m | |
| Primary Bedroom | 4.33 m x 3.26 m | |
| Bedroom 2 | 4.86 m x 2.89 m |
| Features | |||||
|---|---|---|---|---|---|
| No Garage | Water Heater | Dishwasher | |||
| Dryer | Stove | Washer | |||
| Refrigerator | |||||






























