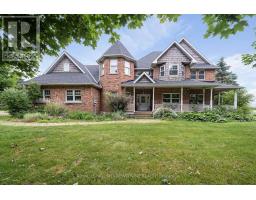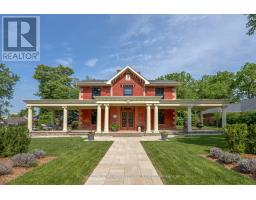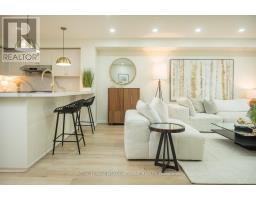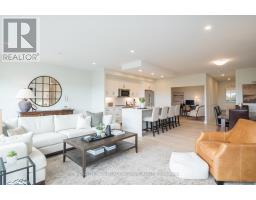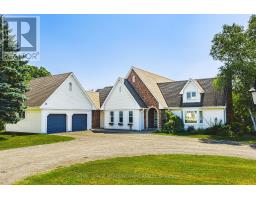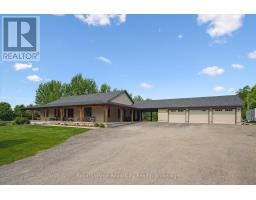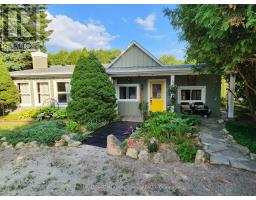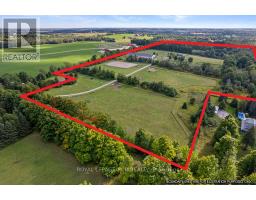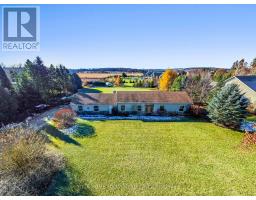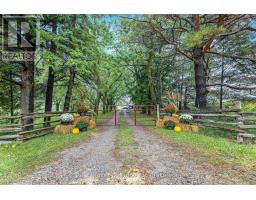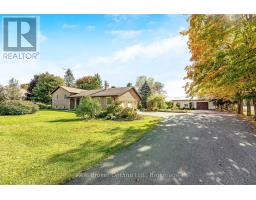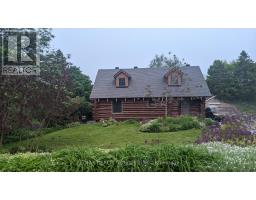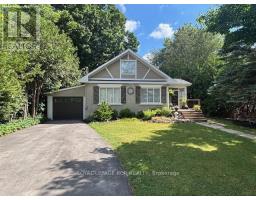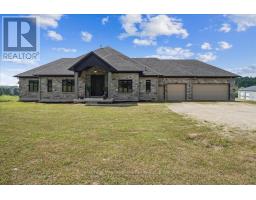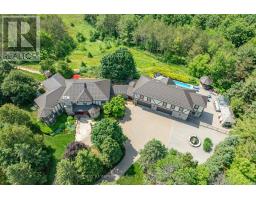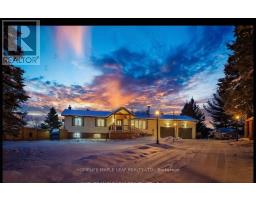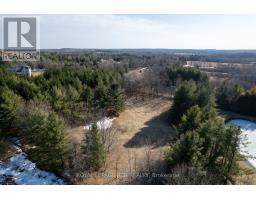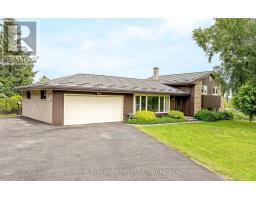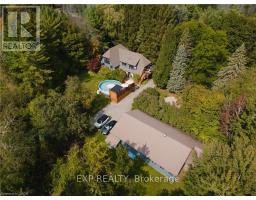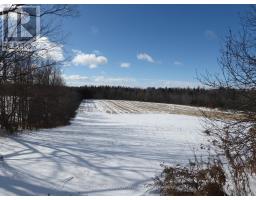63 STEWART DRIVE, Erin, Ontario, CA
Address: 63 STEWART DRIVE, Erin, Ontario
Summary Report Property
- MKT IDX12529440
- Building TypeHouse
- Property TypeSingle Family
- StatusBuy
- Added8 weeks ago
- Bedrooms4
- Bathrooms4
- Area3500 sq. ft.
- DirectionNo Data
- Added On17 Nov 2025
Property Overview
Welcome to your dream retreat in the peaceful community of Rural Erin/Ospringe! This stunning home sits on a private 1-acre lot backing onto greenspace, blending luxury and serenity. With parking for 10+ cars and a triple garage featuring smart automation, its perfect for families and entertainers. The main floor impresses with built-in Sonos speakers, hardwood floors, a large office, and a chef-inspired kitchen with granite counters, premium appliances, double ovens, separate beverage fridge and a spacious island. Step out to a resort-style backyard with a 2022 saltwater pool, hot tub, smart-lit cabana with ceiling heaters and TV, and a wood-burning fireplace. The huge primary suite features a walk-in closet and a spa-like ensuite with a high-end Kohler multi-zone shower system. Additional bedrooms include private and shared baths for total comfort. Extras include a smart lock, whole-home reverse osmosis water system, Cat 6 wiring with enterprise-grade networking and camera system, 4-zone irrigation, EV charger, whole-home generator, and an unfinished basement with cold cellar. This is elevated country living at its finest! Bonus! 10 Mins from Go Transit with express trains to Toronto (Union Station) (id:51532)
Tags
| Property Summary |
|---|
| Building |
|---|
| Land |
|---|
| Level | Rooms | Dimensions |
|---|---|---|
| Second level | Bedroom 4 | 4.19 m x 3.71 m |
| Primary Bedroom | 6.83 m x 6.15 m | |
| Bedroom 2 | 4.93 m x 3.48 m | |
| Bedroom 3 | 4.22 m x 3.68 m | |
| Main level | Foyer | 2.54 m x 1.6 m |
| Living room | 4.17 m x 5 m | |
| Office | 3.48 m x 5.23 m | |
| Dining room | 4.75 m x 3.66 m | |
| Laundry room | 2.06 m x 2.92 m | |
| Family room | 6.65 m x 6.12 m | |
| Kitchen | 6.63 m x 6.25 m |
| Features | |||||
|---|---|---|---|---|---|
| Flat site | Gazebo | Attached Garage | |||
| Garage | Water Heater | Dishwasher | |||
| Dryer | Freezer | Garage door opener | |||
| Microwave | Oven | Stove | |||
| Washer | Window Coverings | Refrigerator | |||
| Central air conditioning | Fireplace(s) | ||||










































