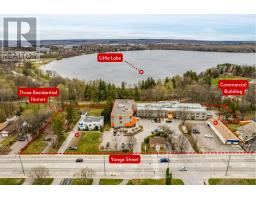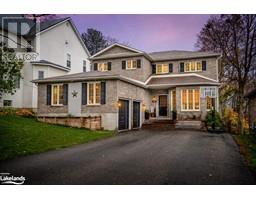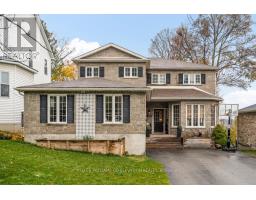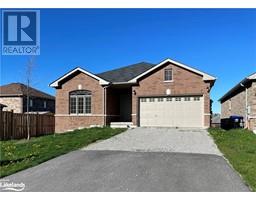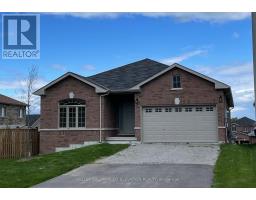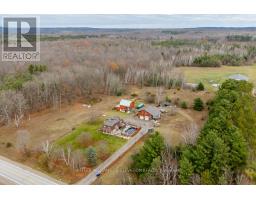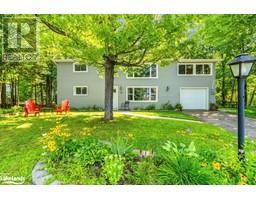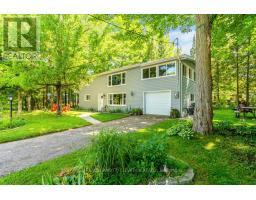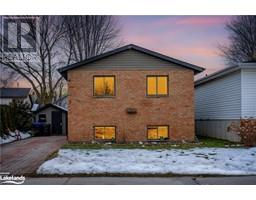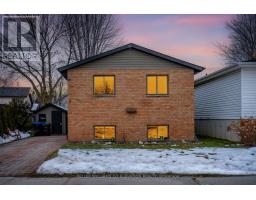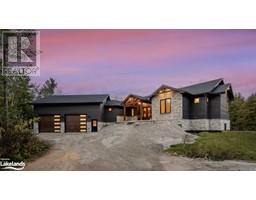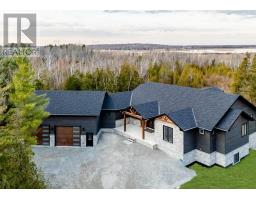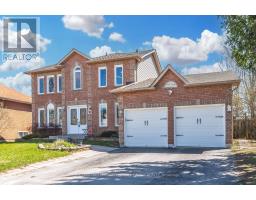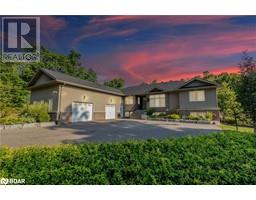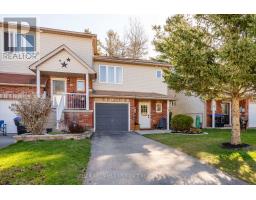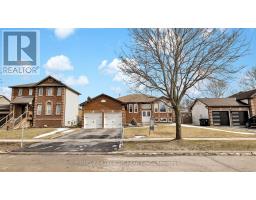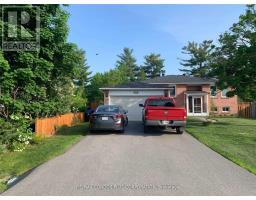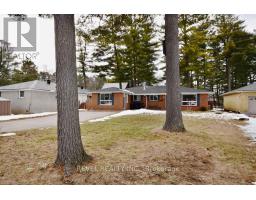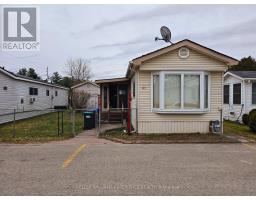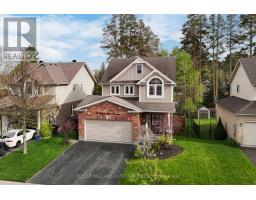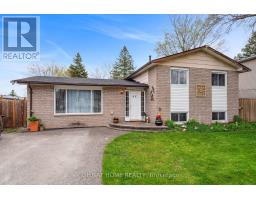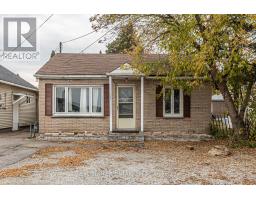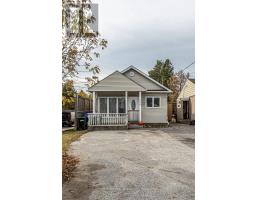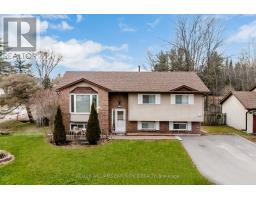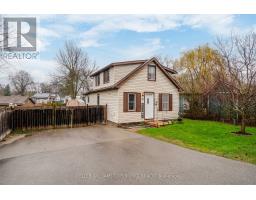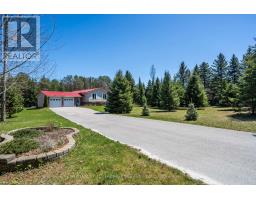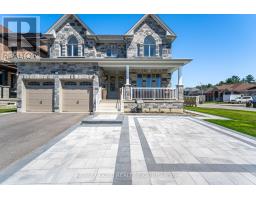6336 COUNTY ROAD 90, Essa, Ontario, CA
Address: 6336 COUNTY ROAD 90, Essa, Ontario
Summary Report Property
- MKT IDN8064664
- Building TypeHouse
- Property TypeSingle Family
- StatusBuy
- Added13 weeks ago
- Bedrooms3
- Bathrooms1
- Area0 sq. ft.
- DirectionNo Data
- Added On13 Feb 2024
Property Overview
This 3 Bedroom Family Home Is Ideally Located Between Barrie And Angus. The Bright Open Concept Main Floor Boasts A Spacious Living Room, With Eat-In Kitchen Featuring A Walk Out To A Covered Deck Perfect For Entertaining. Retreat Upstairs To A Generously Sized Primary Bedroom And 2 Additional Bedrooms To Accommodate Plenty Space For Family Members, Guests, Home Office Or Workout Space. Enjoy Spectacular Sunsets Against The Serene View Of Open Fields In The Fully Fenced Backyard, Complete With Chicken Coup And Room To Play. For Those looking for Additional Storage Space, There Is An Unfished Basement With Ample Storage, Outdoor Sheds And An Oversized Detached Garage. Just A Short Drive From Schools, Parks, Shopping And Recreational Facilities And Easy Access To Major Highways Make This A Convenient Location. Recent Updates to The Home Include Furnace And AC 2019, Shingled Roof 2019, Wood Fence 2018, Main Floor Laundry 2017, Kitchen Remodel 2016, Lots of Value With Flexible Closing!**** EXTRAS **** Beer Fridge/Chest Freezer (id:51532)
Tags
| Property Summary |
|---|
| Building |
|---|
| Level | Rooms | Dimensions |
|---|---|---|
| Second level | Primary Bedroom | 3.02 m x 3.86 m |
| Bedroom | 3 m x 2.29 m | |
| Bedroom | 3 m x 2.06 m | |
| Main level | Foyer | 4.06 m x 1.83 m |
| Living room | 5.61 m x 4.62 m | |
| Kitchen | 3 m x 4.17 m |
| Features | |||||
|---|---|---|---|---|---|
| Detached Garage | Central air conditioning | ||||





























