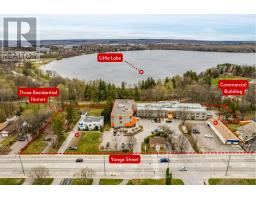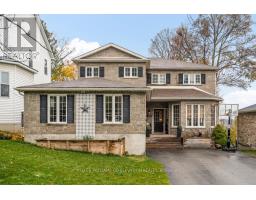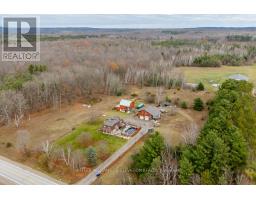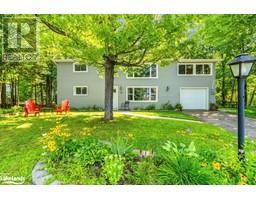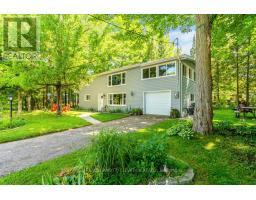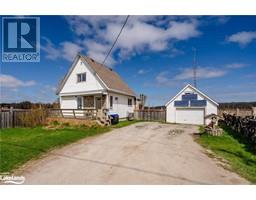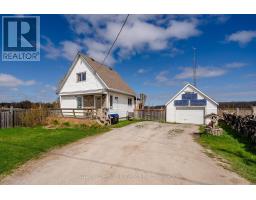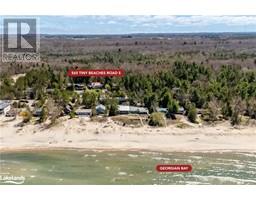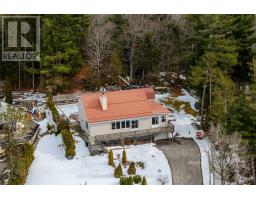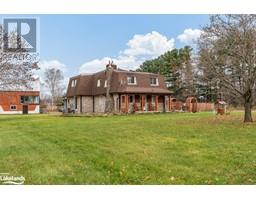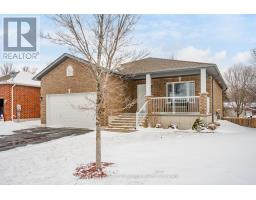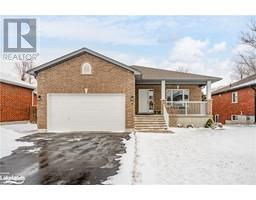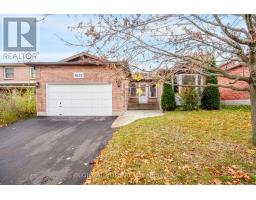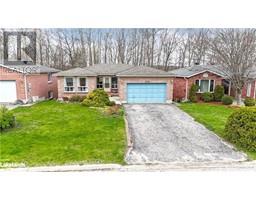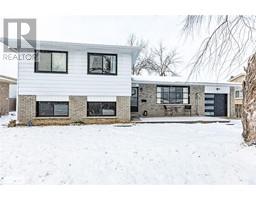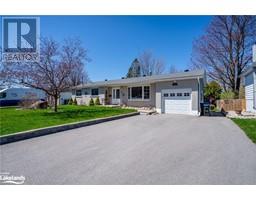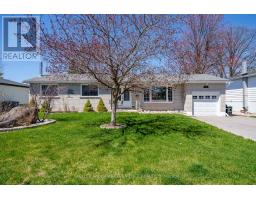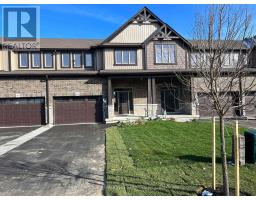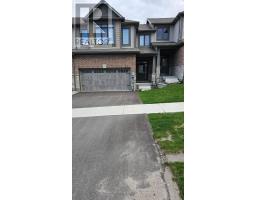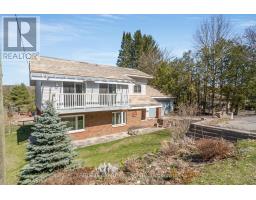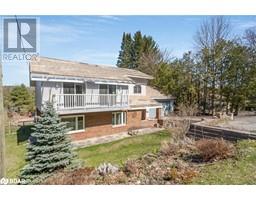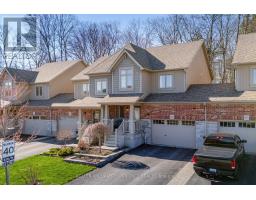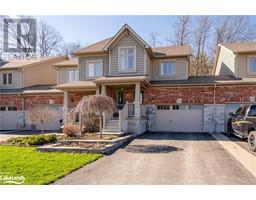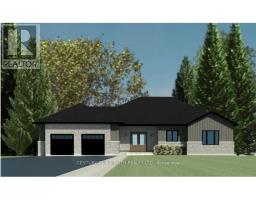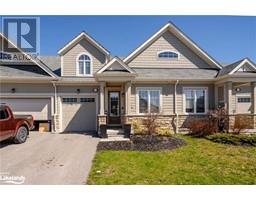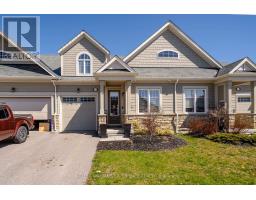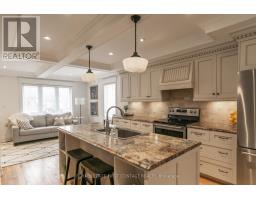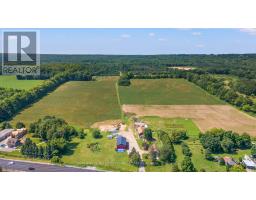682 DOMINION Avenue MD01 - East of King Street, Midland, Ontario, CA
Address: 682 DOMINION Avenue, Midland, Ontario
Summary Report Property
- MKT ID40529602
- Building TypeHouse
- Property TypeSingle Family
- StatusBuy
- Added18 weeks ago
- Bedrooms6
- Bathrooms4
- Area2153 sq. ft.
- DirectionNo Data
- Added On16 Jan 2024
Property Overview
Indulge In The Epitome Of Luxurious Living With This Stunning Turnkey Home That Effortlessly Marries Timeless Elegance With Unparalleled Craftsmanship. The Recently Renovated Kitchen Is A Culinary Haven, Boasting Quartz Countertops, Black Stainless Steel Appliances And Opulent Finishes That Redefine Sophistication. Two Sun-Filled Living Areas Create A Warm And Inviting Ambiance, While Six Bedrooms And Four Baths Provide Ample Space For Both Relaxation And Productivity, Complemented By An Additional Office Space, Mudroom, And Upper Floor Laundry For Utmost Convenience. The Fully Finished Basement Expands The Possibilities For Entertainment And Leisure. Step Into The Enchanting Backyard Retreat, Where An Above-Ground Pool And Hot Tub Beckon, And Savor Panoramic Views Of Midland Harbour From Your Private Back Deck. The Oversized Double Car Garage, Complete With A Storage Loft And Convenient Inside Entry, Adds A Touch Of Practical Luxury To This Dream Home, Making It The Perfect Sanctuary For Those Who Appreciate The Finer Things In Life. Welcome To A Lifestyle Of Exceptional Opulence! (id:51532)
Tags
| Property Summary |
|---|
| Building |
|---|
| Land |
|---|
| Level | Rooms | Dimensions |
|---|---|---|
| Second level | 4pc Bathroom | Measurements not available |
| Laundry room | 6'5'' x 2'8'' | |
| Bedroom | 15'5'' x 9'1'' | |
| Bedroom | 11'6'' x 11'5'' | |
| Bedroom | 14'1'' x 11'0'' | |
| Full bathroom | Measurements not available | |
| Primary Bedroom | 16'10'' x 13'7'' | |
| Basement | 3pc Bathroom | Measurements not available |
| Bedroom | 11'9'' x 11'7'' | |
| Bedroom | 14'7'' x 12'9'' | |
| Recreation room | 24'1'' x 22'1'' | |
| Main level | 2pc Bathroom | Measurements not available |
| Mud room | 13'2'' x 6'9'' | |
| Office | 7'6'' x 6'2'' | |
| Family room | 14'7'' x 11'3'' | |
| Breakfast | 12'1'' x 8'10'' | |
| Kitchen | 10'5'' x 9'7'' | |
| Dining room | 24'1'' x 8'10'' | |
| Living room | 13'11'' x 11'9'' | |
| Foyer | 6'4'' x 4'2'' |
| Features | |||||
|---|---|---|---|---|---|
| Paved driveway | Sump Pump | Attached Garage | |||
| Central Vacuum - Roughed In | Dishwasher | Dryer | |||
| Refrigerator | Washer | Microwave Built-in | |||
| Gas stove(s) | Window Coverings | Garage door opener | |||
| Hot Tub | Central air conditioning | ||||










































