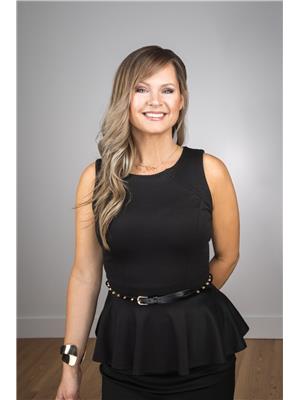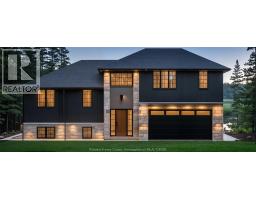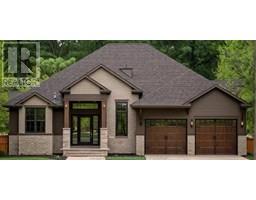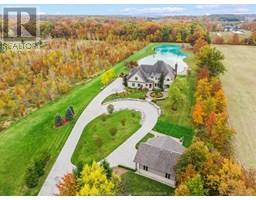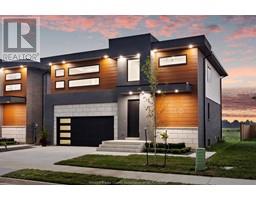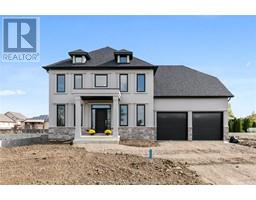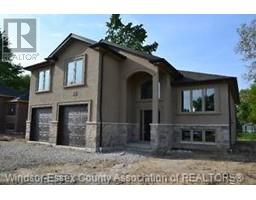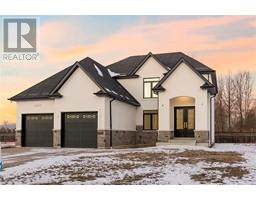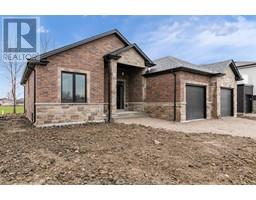458 COUNTY RD 34 W, Essex, Ontario, CA
Address: 458 COUNTY RD 34 W, Essex, Ontario
Summary Report Property
- MKT ID25019986
- Building TypeHouse
- Property TypeSingle Family
- StatusBuy
- Added10 hours ago
- Bedrooms3
- Bathrooms2
- Area0 sq. ft.
- DirectionNo Data
- Added On14 Aug 2025
Property Overview
Fully Renovated Traditional Farmhouse on Spacious Country Lot! This charming 3-bed, 2-bath farmhouse blends timeless character with modern upgrades. Set on a .6-acre lot with no rear neighbours, it features a 4-bay detached garage, new septic system, new plumbing, new wiring, new on demand hot water tank, and a thoughtfully designed addition. Enjoy a bright open-concept living and dining area complete with brand new three sided gas fireplace, a rear living room or office with walkout to the patio. The kitchen is a showstopper, with lava granite countertops, a large island ideal for entertaining, and newer appliances. Two stunning new bathrooms, and new flooring throughout, mudroom/laundry area found at the back of the home. Country living at its finest-just move in and enjoy! (id:51532)
Tags
| Property Summary |
|---|
| Building |
|---|
| Land |
|---|
| Level | Rooms | Dimensions |
|---|---|---|
| Second level | 3pc Bathroom | Measurements not available |
| Bedroom | Measurements not available | |
| Primary Bedroom | Measurements not available | |
| Main level | 4pc Bathroom | Measurements not available |
| Bedroom | Measurements not available | |
| Laundry room | Measurements not available | |
| Mud room | Measurements not available | |
| Living room/Dining room | Measurements not available | |
| Family room | Measurements not available | |
| Living room/Fireplace | Measurements not available | |
| Eating area | Measurements not available | |
| Kitchen | Measurements not available |
| Features | |||||
|---|---|---|---|---|---|
| Front Driveway | Gravel Driveway | Detached Garage | |||
| Garage | Dishwasher | Dryer | |||
| Refrigerator | Stove | Washer | |||
| Central air conditioning | |||||








































