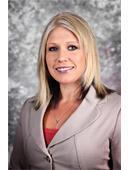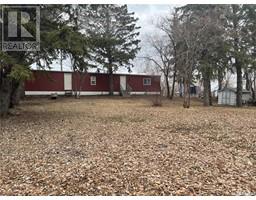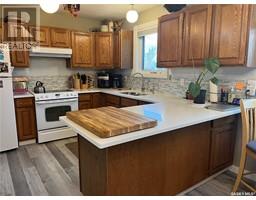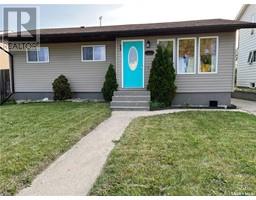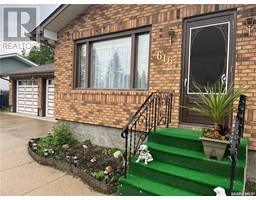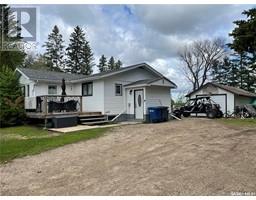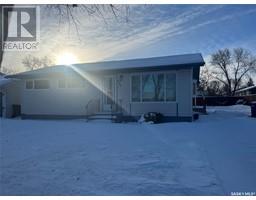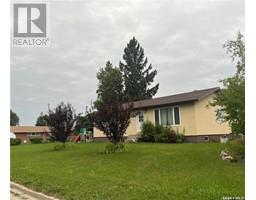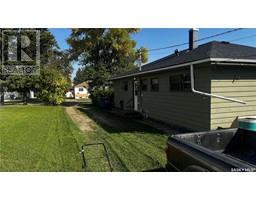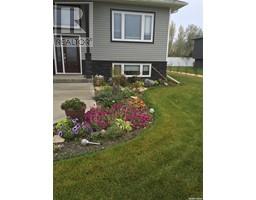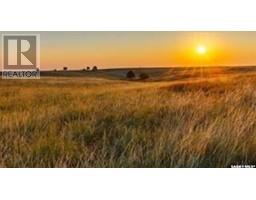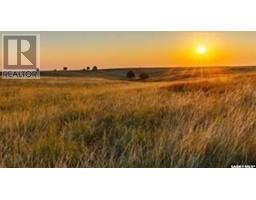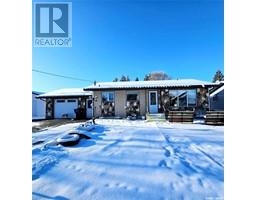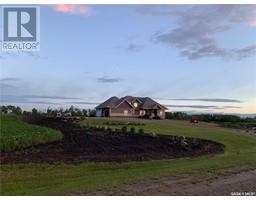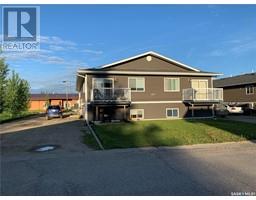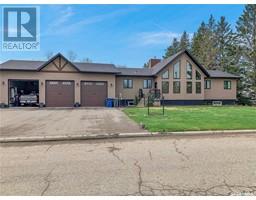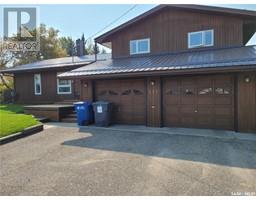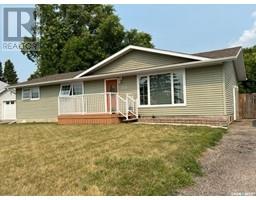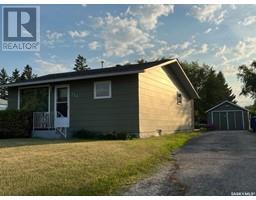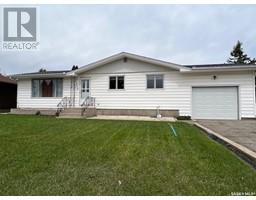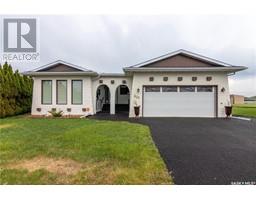1104 Borden DRIVE, Esterhazy, Saskatchewan, CA
Address: 1104 Borden DRIVE, Esterhazy, Saskatchewan
Summary Report Property
- MKT IDSK945888
- Building TypeHouse
- Property TypeSingle Family
- StatusBuy
- Added31 weeks ago
- Bedrooms3
- Bathrooms2
- Area1092 sq. ft.
- DirectionNo Data
- Added On20 Sep 2023
Property Overview
Prepare to be amazed as you enter this charming 4 level split upgraded family home located at 1104 Borden Drive in Esterhazy. Elegant curb appeal captivates your attention with a stunning court yard front entrance completed with a gorgeous double stone brick driveway and maintained yard that carries on the the private back yard entertaining oasis. The main floor living space offers a spacious kitchen with an abundance of cupboard and counter space ideal for meal preparation and entertaining family and friends, patio doors lead to back yard entertaining area with additional a patio seating and natural gas BBQ hookup surrounded by mature trees and shrubs. The open concept dining/living rooms have large windows offering plenty of natural light and stylish high vaulted ceilings. The second floor offers a stunning master bedroom with a recently installed custom built wall length cabinet and bonus room, 2 additional spacious bedrooms and a completely renovated bathroom. The basement is the ideal place to unwind in the large recreational room. Totally renovated bathroom and new laundry room complete the basement area. The utility area and storage are located on the lower basement area. The recent updates include new triple pain windows (kitchen, bedrooms, bathroom), completely renovated bathrooms with in floor heating, all new ABS and PEX plumbing, new RO system with new filters, custom closet in master bedroom, smart thermostat, new washer/dryer, continuous exterior wall insulation, water softener media replaced. All appliances are included in the sale. Single garage. Separate entrance for the basement. Superb location in a family friendly neighborhood. Call your listing agent today to view this incredible property. (id:51532)
Tags
| Property Summary |
|---|
| Building |
|---|
| Level | Rooms | Dimensions |
|---|---|---|
| Second level | Primary Bedroom | 9 ft ,10 in x 12 ft |
| Bedroom | 10 ft x 12 ft | |
| Bedroom | 8 ft ,5 in x 12 ft | |
| Other | 5 ft x 6 ft ,5 in | |
| 4pc Bathroom | 6 ft ,5 in x 8 ft ,5 in | |
| Basement | Other | 11 ft ,5 in x 20 ft |
| Other | 8 ft ,5 in x 11 ft | |
| 3pc Bathroom | 4 ft ,5 in x 6 ft ,8 in | |
| Laundry room | 13 ft x 13 ft ,8 in | |
| Main level | Kitchen | 9 ft ,10 in x 10 ft ,10 in |
| Dining room | 8 ft ,4 in x 10 ft ,4 in | |
| Living room | 15 ft ,5 in x 19 ft ,6 in | |
| Foyer | 4 ft ,6 in x 5 ft ,7 in |
| Features | |||||
|---|---|---|---|---|---|
| Treed | Corner Site | Irregular lot size | |||
| Sump Pump | Attached Garage | Interlocked | |||
| Parking Space(s)(3) | Washer | Refrigerator | |||
| Dishwasher | Dryer | Microwave | |||
| Window Coverings | Garage door opener remote(s) | Storage Shed | |||
| Stove | Central air conditioning | ||||




























