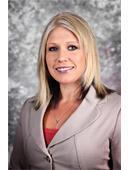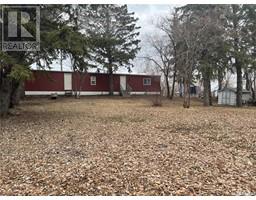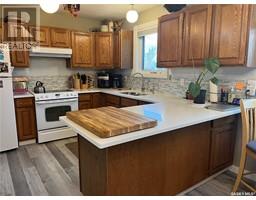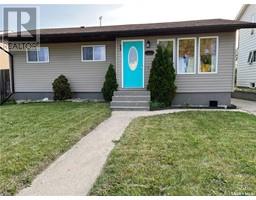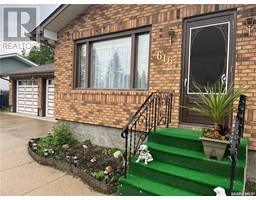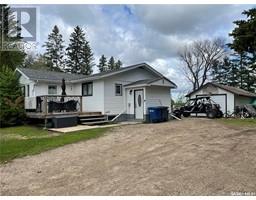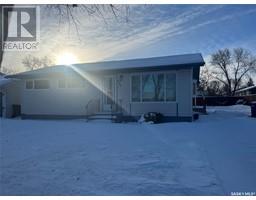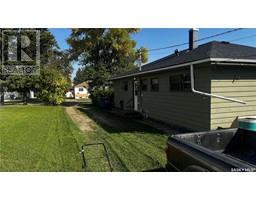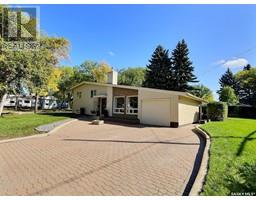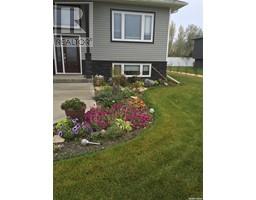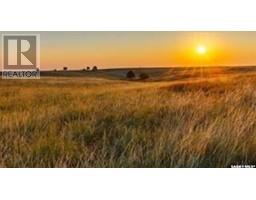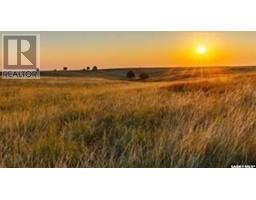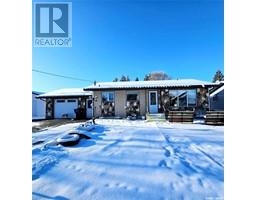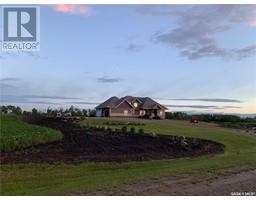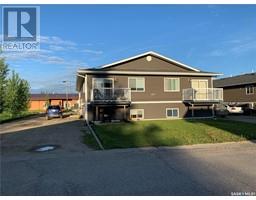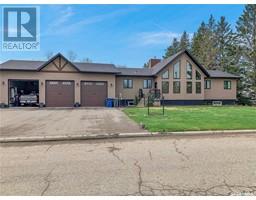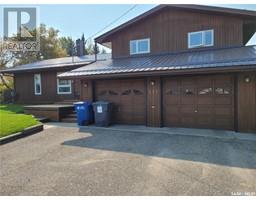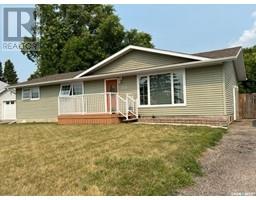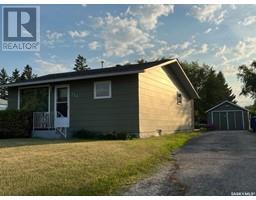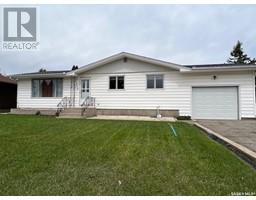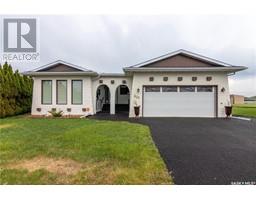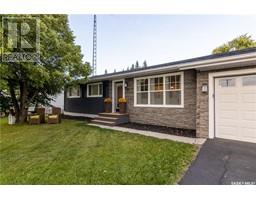201 George CRESCENT, Esterhazy, Saskatchewan, CA
Address: 201 George CRESCENT, Esterhazy, Saskatchewan
Summary Report Property
- MKT IDSK942380
- Building TypeHouse
- Property TypeSingle Family
- StatusBuy
- Added34 weeks ago
- Bedrooms5
- Bathrooms2
- Area1040 sq. ft.
- DirectionNo Data
- Added On29 Aug 2023
Property Overview
Here is the perfect opportunity to own this turn key 1040 sqft. totally renovated and updated bungalow style 5 bedroom 2 bathroom family home at an excellent asking price located at 201 George Crescent in Esterhazy. Extensive past interior updates to the home include a new kitchen with updated appliances, both bathrooms, new flooring and paint, plumbing updated to PEX, electrical wiring including a new panel. The completely renovated DRY basement has dry core flooring, updated furnace and water heater, central air, RO system. The exterior has updated windows and shingles, stucco. Large mature lot measures 65ft X 124.4 ft. Superb location for a growing family situated within a block to PJ Gillen Elementary School and Esterhazy Community Daycare and within a close proximity to downtown amenities and recreational facilities. Excellent layout making maximum usage of the space. Call your listing agent today to view. (id:51532)
Tags
| Property Summary |
|---|
| Building |
|---|
| Level | Rooms | Dimensions |
|---|---|---|
| Basement | Other | 23 ft ,10 in x 12 ft ,5 in |
| Laundry room | 13 ft ,5 in x 10 ft ,7 in | |
| 4pc Bathroom | 5 ft ,11 in x 11 ft ,10 in | |
| Bedroom | 9 ft ,8 in x 10 ft ,8 in | |
| Bedroom | 10 ft ,8 in x 8 ft ,11 in | |
| Main level | Living room | 13 ft ,2 in x 18 ft ,7 in |
| 5pc Bathroom | 12 ft ,5 in x 4 ft ,11 in | |
| Primary Bedroom | 11 ft ,11 in x 11 ft ,4 in | |
| Bedroom | 8 ft ,2 in x 9 ft ,9 in | |
| Bedroom | 9 ft ,6 in x 9 ft ,8 in | |
| Kitchen | 9 ft x 12 ft ,2 in | |
| Dining room | 9 ft ,8 in x 10 ft ,5 in |
| Features | |||||
|---|---|---|---|---|---|
| Treed | Corner Site | Sump Pump | |||
| None | Parking Space(s)(3) | Washer | |||
| Refrigerator | Dryer | Window Coverings | |||
| Storage Shed | Stove | Central air conditioning | |||





















