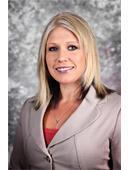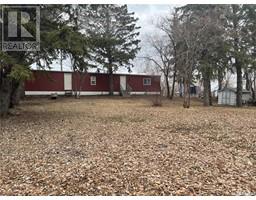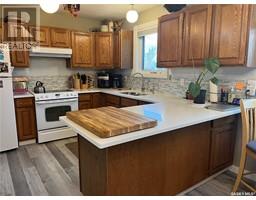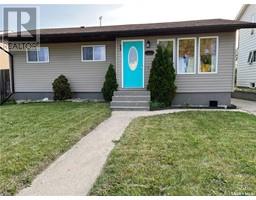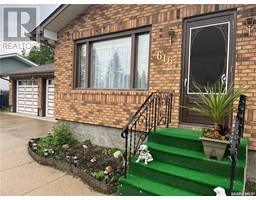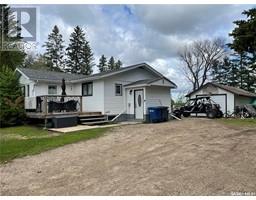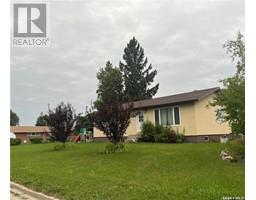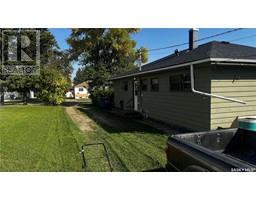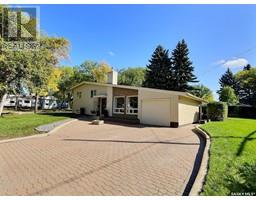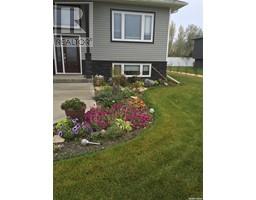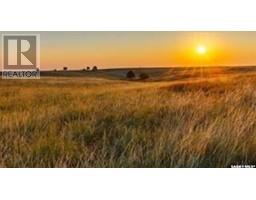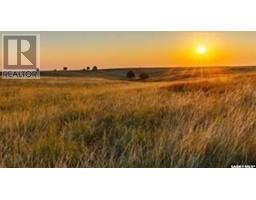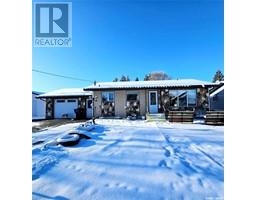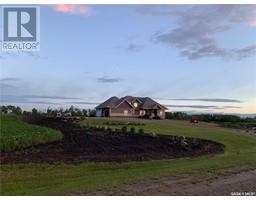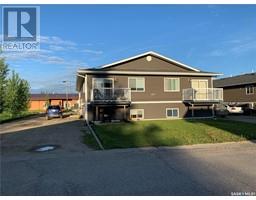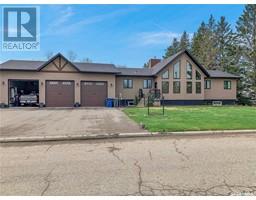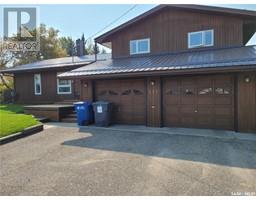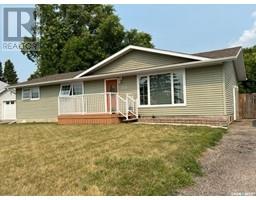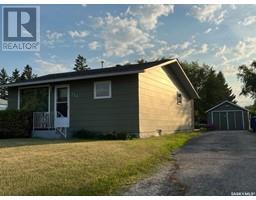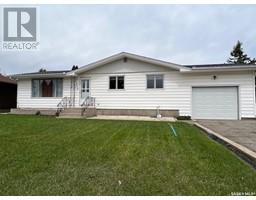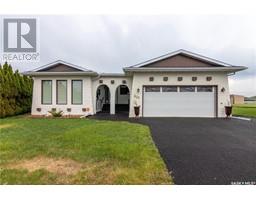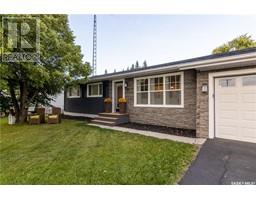907 Maple DRIVE, Esterhazy, Saskatchewan, CA
Address: 907 Maple DRIVE, Esterhazy, Saskatchewan
Summary Report Property
- MKT IDSK932878
- Building TypeHouse
- Property TypeSingle Family
- StatusBuy
- Added46 weeks ago
- Bedrooms4
- Bathrooms2
- Area1152 sq. ft.
- DirectionNo Data
- Added On08 Jun 2023
Property Overview
An excellent opportunity to own a recently updated and well maintained home at a great asking price is here at 907 Maple Drive in Esterhazy. This 1152 sq ft. bungalow style home offers 4 bedrooms and 2 bathrooms. The main floor is bright and inviting with a large updated open concept kitchen/dining area which has been extended for added comfort with the addition. The kitchen offers optimal storage space and counter space for ideal for meal preparation with a bonus built in desk area. The dining area is a great place to enjoy socializing and family meals. The living room is the perfect place to read or watch television with plenty of natural light through the large picture window. Completing the main floor are 3 of the 4 bedrooms to the home and a spacious 4 piece bathroom. The fully finished basement offers a huge recreational area, a cozy spare bedroom, a 3 piece bathroom and the utility room with cold storage. The property is located in a quiet residential neighborhood on the outskirts of town ideal for easy access for quad and snowmobile enthusiasts. The back yard has a gorgeous deck for outdoor entertaining with a privacy wall. Updates include all new windows and front door (2017) shingles (2018) hot water tank (2020) fence, privacy wall, paint, all new flooring except living room, back door, RO system, blinds (2021). Additional features include central air, central vac and built in dishwasher. Call your listing agent today to view. (id:51532)
Tags
| Property Summary |
|---|
| Building |
|---|
| Land |
|---|
| Level | Rooms | Dimensions |
|---|---|---|
| Basement | Other | 12 ft x 24 ft |
| 3pc Bathroom | 7 ft x 7 ft | |
| Bedroom | 12 ft x 8 ft ,10 in | |
| Utility room | 5 ft x 12 ft ,5 in | |
| Main level | Kitchen | 11 ft ,5 in x 12 ft ,5 in |
| Dining room | 13 ft x 14 ft | |
| Living room | 16 ft x 13 ft ,2 in | |
| Primary Bedroom | 11 ft x 12 ft | |
| Bedroom | 8 ft ,2 in x 9 ft ,6 in | |
| Bedroom | 8 ft x 10 ft | |
| 4pc Bathroom | 7 ft x 12 ft ,2 in | |
| Other | 8 ft x 5 ft |
| Features | |||||
|---|---|---|---|---|---|
| Treed | Rectangular | Sump Pump | |||
| None | Parking Space(s)(3) | Washer | |||
| Refrigerator | Dishwasher | Dryer | |||
| Window Coverings | Storage Shed | Stove | |||
| Central air conditioning | |||||
















































