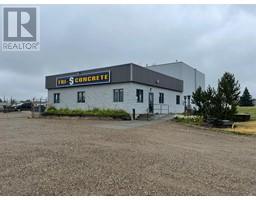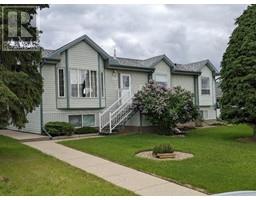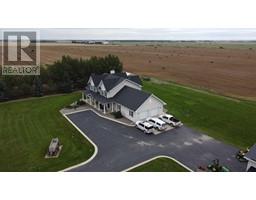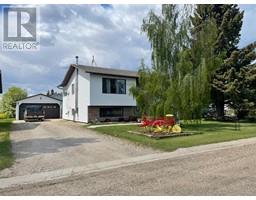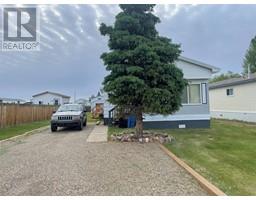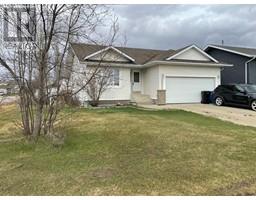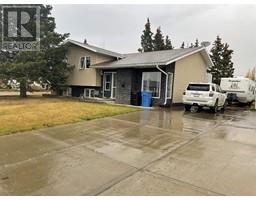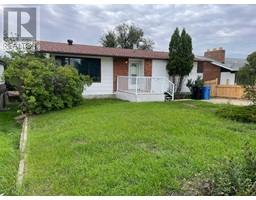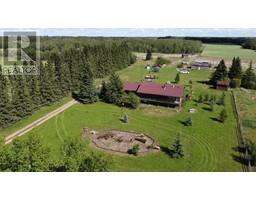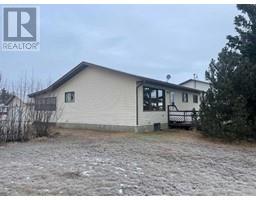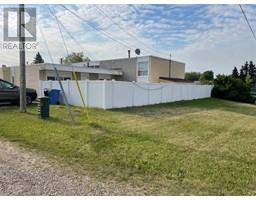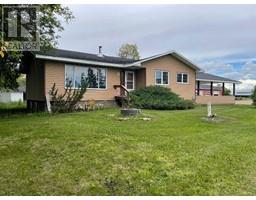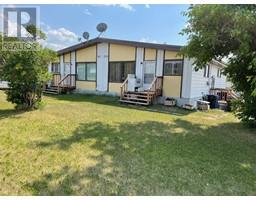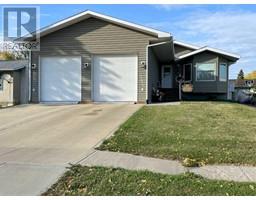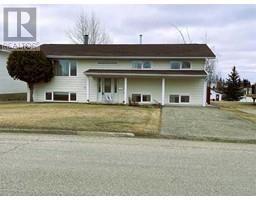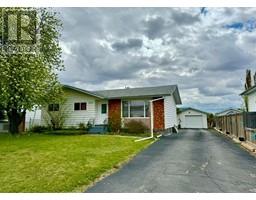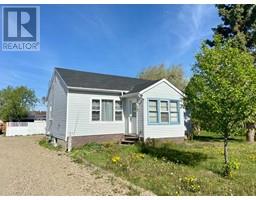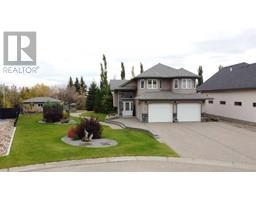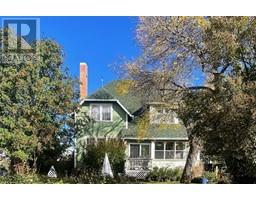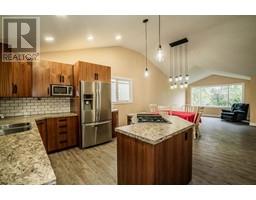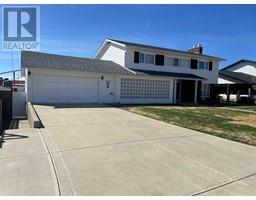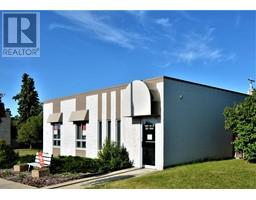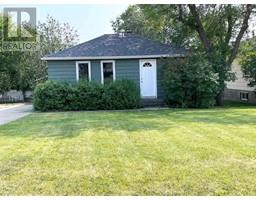10517 104 Street, Fairview, Alberta, CA
Address: 10517 104 Street, Fairview, Alberta
Summary Report Property
- MKT IDA2051631
- Building TypeHouse
- Property TypeSingle Family
- StatusBuy
- Added51 weeks ago
- Bedrooms4
- Bathrooms3
- Area1384 sq. ft.
- DirectionNo Data
- Added On29 May 2023
Property Overview
GREAT FAMILY HOME in a family friendly neighborhood. 1/2 block from the High School, close to 2 parks and plenty of room for all. Open kitchen dining area, 2 decks, 1 for the morning sunlight facing the east and 1 to enjoy the warm summer evenings facing the west. The basement is finished including a huge family room, plenty of room for playing games of all types and bedrooms and bathroom for guests. Many recent renovations and upgrading have been done. New energy efficient furnace replaced in 2017, Shingles replaced in 2013. Much of the flooring replaced in 2018, including new carpet in the basement. The main bathroom has recently been redone with a enclosed shower, new toilet and vanity. The main floor has no carpet, great to help people with allergies and good for pets also. Double attached garage . Call now for your own private viewing. (id:51532)
Tags
| Property Summary |
|---|
| Building |
|---|
| Land |
|---|
| Level | Rooms | Dimensions |
|---|---|---|
| Basement | Family room | 27.00 Ft x 17.67 Ft |
| Bedroom | 8.00 Ft x 13.00 Ft | |
| Storage | 11.00 Ft x 10.00 Ft | |
| 3pc Bathroom | 7.00 Ft x 8.00 Ft | |
| Laundry room | 8.33 Ft x 11.00 Ft | |
| Main level | Kitchen | 12.00 Ft x 12.00 Ft |
| Dining room | 11.00 Ft x 18.00 Ft | |
| Living room | 12.00 Ft x 18.00 Ft | |
| Primary Bedroom | 12.00 Ft x 12.00 Ft | |
| Bedroom | 10.00 Ft x 10.50 Ft | |
| Bedroom | 11.00 Ft x 11.00 Ft | |
| 3pc Bathroom | 7.00 Ft x 7.92 Ft | |
| 2pc Bathroom | 4.00 Ft x 6.00 Ft |
| Features | |||||
|---|---|---|---|---|---|
| Attached Garage(2) | Washer | Refrigerator | |||
| Dishwasher | Stove | Dryer | |||
| None | |||||






















