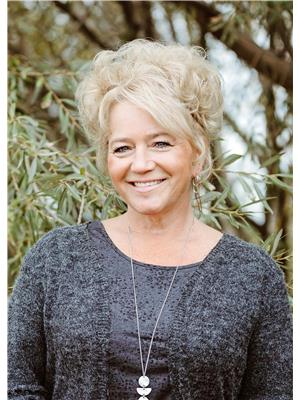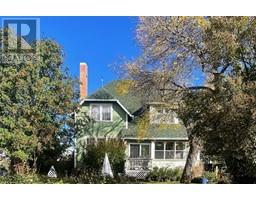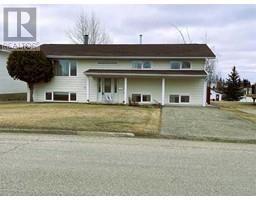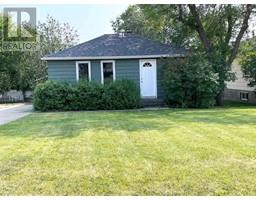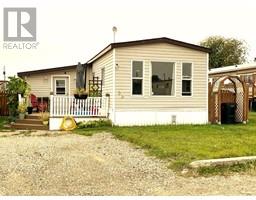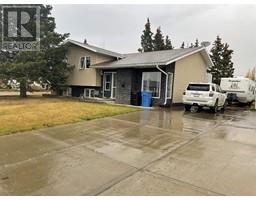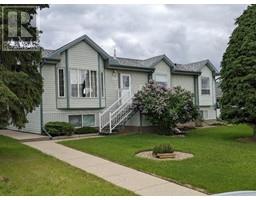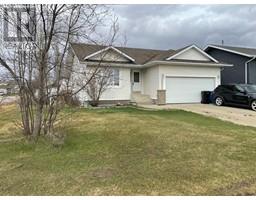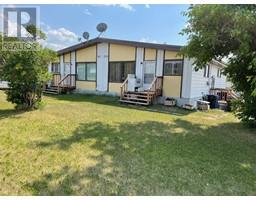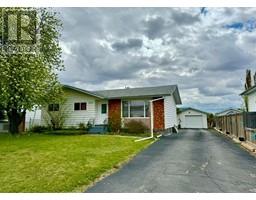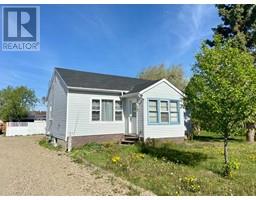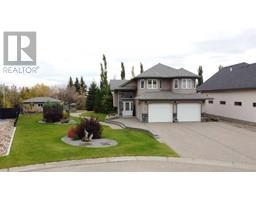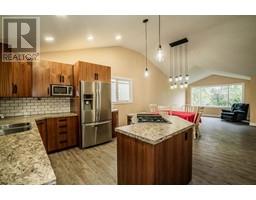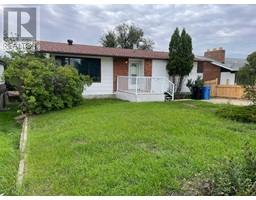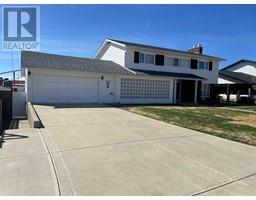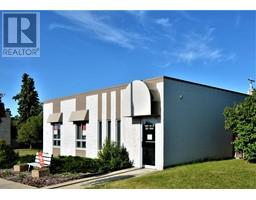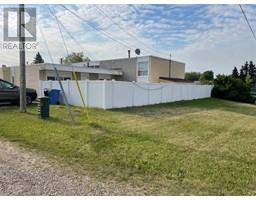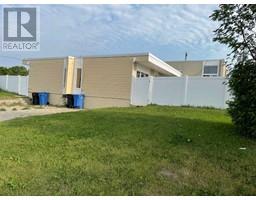11404 105 Street, Fairview, Alberta, CA
Address: 11404 105 Street, Fairview, Alberta
Summary Report Property
- MKT IDA2080630
- Building TypeHouse
- Property TypeSingle Family
- StatusBuy
- Added34 weeks ago
- Bedrooms5
- Bathrooms3
- Area1359 sq. ft.
- DirectionNo Data
- Added On14 Sep 2023
Property Overview
This Well Built Solid 5 Bedroom 3 Bath Home with Double Attached Garage is Waiting for You! Not very often do we get to Offer a ICF Home with In-floor Heat on Both Floors. Present Owner’s moved into the New Build in 2011. Boasting Over 1300 sq. ft. of Convenient Living Space on the Main Floor. The Main Floor Hosts: Laundry; Open Kitchen Dining Area with Fantastic Cupboard Storage, Island with Convection Oven; Living Room; Primary Bedroom (Spacious 3/3 Ensuite & Walk-in Closet); Full Bath and 2 more Bedrooms. The Full Basement Offers: 2 Bedrooms; Indoor Workshop; Cold Room; ¾ Bath and Utility Room. Completing this Parcel are a Morning Deck on the East Side (for morning Coffee); Evening Deck on the West (BBQ your Steak for Dinner); Double Attached Garage (2 Overhead Doors). Call your favorite Realtor today! (id:51532)
Tags
| Property Summary |
|---|
| Building |
|---|
| Land |
|---|
| Level | Rooms | Dimensions |
|---|---|---|
| Basement | Bedroom | 9.08 Ft x 8.50 Ft |
| Bedroom | 12.75 Ft x 9.33 Ft | |
| Recreational, Games room | 24.33 Ft x 17.92 Ft | |
| 3pc Bathroom | .00 Ft x .00 Ft | |
| Workshop | 11.50 Ft x 7.58 Ft | |
| Main level | Other | 22.00 Ft x 13.00 Ft |
| Living room | 16.92 Ft x 13.42 Ft | |
| Primary Bedroom | 13.00 Ft x 12.58 Ft | |
| 3pc Bathroom | .00 Ft x .00 Ft | |
| Bedroom | 9.58 Ft x 9.00 Ft | |
| Bedroom | 9.58 Ft x 13.00 Ft | |
| 4pc Bathroom | .00 Ft x .00 Ft |
| Features | |||||
|---|---|---|---|---|---|
| Back lane | Attached Garage(2) | Other | |||
| Parking Pad | Refrigerator | Dishwasher | |||
| Stove | Oven | Microwave | |||
| Washer & Dryer | None | ||||



















































