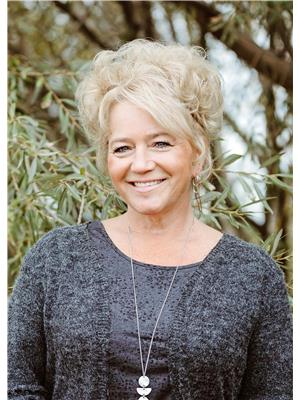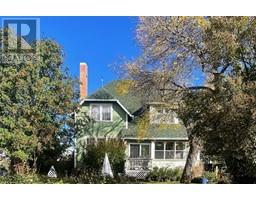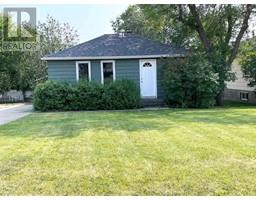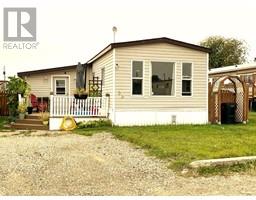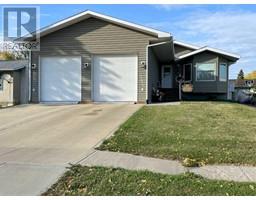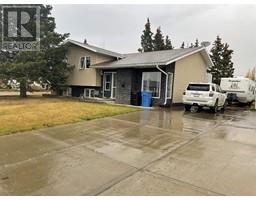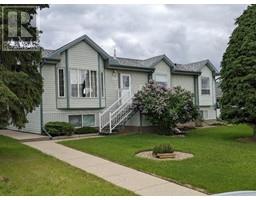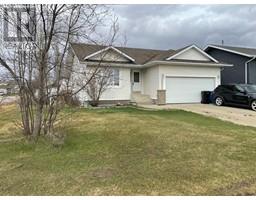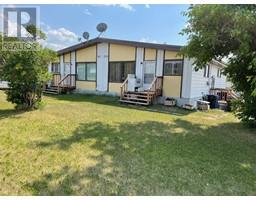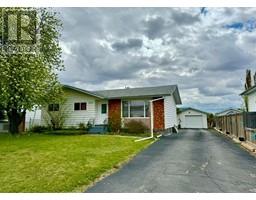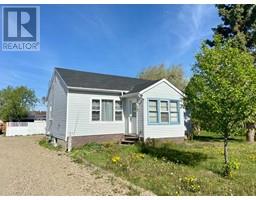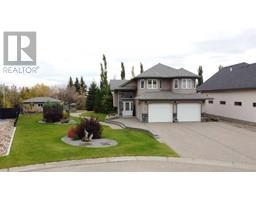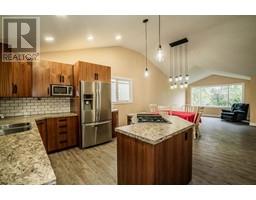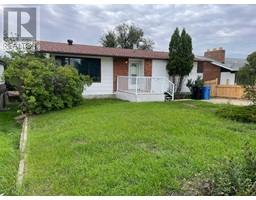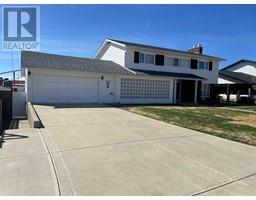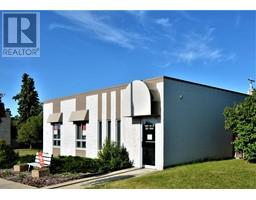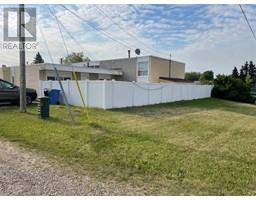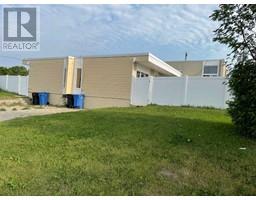11321 107 Avenue, Fairview, Alberta, CA
Address: 11321 107 Avenue, Fairview, Alberta
Summary Report Property
- MKT IDA2051950
- Building TypeHouse
- Property TypeSingle Family
- StatusBuy
- Added50 weeks ago
- Bedrooms5
- Bathrooms3
- Area1320 sq. ft.
- DirectionNo Data
- Added On26 May 2023
Property Overview
Feel the Contentment of this Fantastic Family Home in a Quiet Neighborhood! This Bi-Level Boasts a Large Entry leading you to the Upper Level into the Uncrowded Living Room and Dining Area; Substantial Storage in this Kitchen overlooking the Backyard; Full Bath; 2 Bedrooms plus the Primary Bedroom with a ¾ Ensuite. Basement Hosts 2 Impressive Sized Bedrooms; Flex Room to set up your Home Theatre; Relaxation Area, Storage Room; Half Bath and Laundry. Completing the Parcel is a Covered Deck (with Storage Below) off the Kitchen; Well Maintained Landscaped Yard; 34 ft x 24 ft Detached Garage (heated, Power) and Back Alley Access. Generations can Live here in the Comfort of Home – CALL TODAY!Inclusions: Fridge, Stove, Dishwasher, Washer, Dryer, Central Vac with Attachments, All Window Coverings, Utility Sink, Air Conditioner, GDO, Clothesline (Negotiable Items: Jungle Gym, Trampoline)Notes: Average Power: $142.51 Gas: $165.18 Property Taxes for 2022: $3848.12; 2 Furnaces – 2007(for Basement), 2016 (for Upper Level); Hot Water Tank: est. 2005 Shingles: est. 2016; Sump Pump 2020. (id:51532)
Tags
| Property Summary |
|---|
| Building |
|---|
| Land |
|---|
| Level | Rooms | Dimensions |
|---|---|---|
| Basement | 2pc Bathroom | .00 Ft x .00 Ft |
| Bedroom | 18.75 Ft x 9.50 Ft | |
| Bedroom | 19.00 Ft x 10.42 Ft | |
| Den | 25.00 Ft x 10.42 Ft | |
| Other | 10.33 Ft x 10.75 Ft | |
| Main level | Other | 18.67 Ft x 16.67 Ft |
| Dining room | 9.00 Ft x 10.00 Ft | |
| Living room | 18.67 Ft x 16.67 Ft | |
| 4pc Bathroom | .00 Ft x .00 Ft | |
| 3pc Bathroom | .00 Ft x .00 Ft | |
| Primary Bedroom | 14.00 Ft x 10.42 Ft | |
| Bedroom | 11.00 Ft x 7.58 Ft | |
| Bedroom | 10.25 Ft x 10.83 Ft |
| Features | |||||
|---|---|---|---|---|---|
| See remarks | Back lane | No Animal Home | |||
| No Smoking Home | Detached Garage(2) | Other | |||
| Parking Pad | RV | Washer | |||
| Refrigerator | Dishwasher | Stove | |||
| Dryer | Window Coverings | Central air conditioning | |||



















































