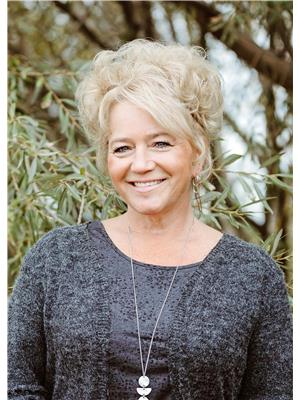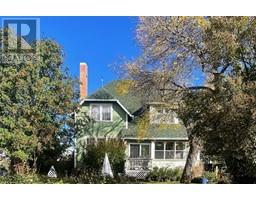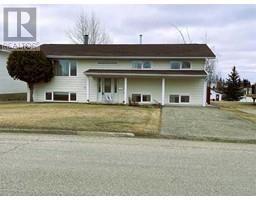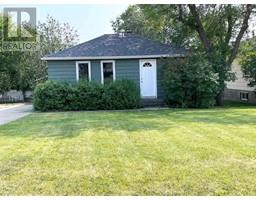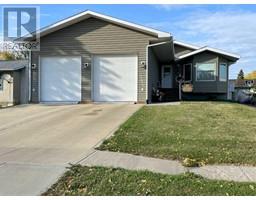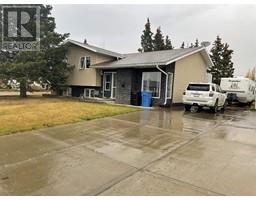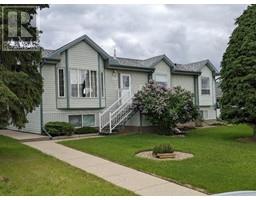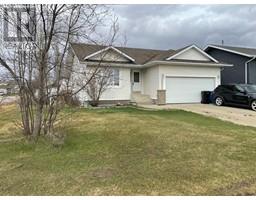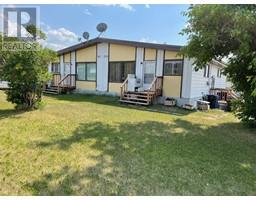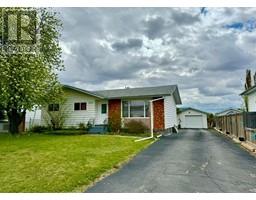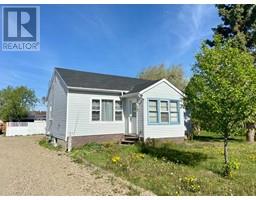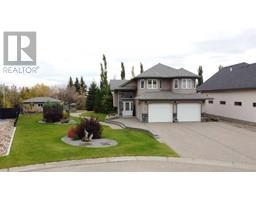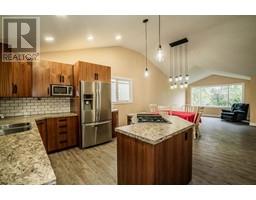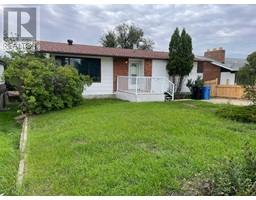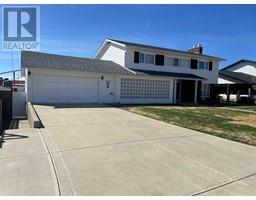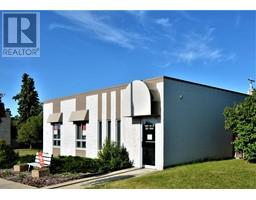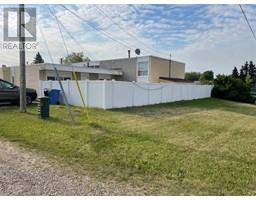35, 103 Street Fairview Mobile Home Park, Fairview, Alberta, CA
Address: 35, 103 Street Fairview Mobile Home Park, Fairview, Alberta
Summary Report Property
- MKT IDA2077111
- Building TypeMobile Home
- Property TypeSingle Family
- StatusBuy
- Added36 weeks ago
- Bedrooms4
- Bathrooms1
- Area1488 sq. ft.
- DirectionNo Data
- Added On30 Aug 2023
Property Overview
What a Pleasant Surprise when entering this 1982 – (1488 sq ft +/-) Mobile (rented Lot)! The Welcoming Entrance leads to the Cheerful Kitchen Eating area where you are joined with the view of the Living Room. The Main Floor also hosts a Spacious Full Bath, Laundry Room, 2 Bedrooms (1 being the Primary Bedroom). Lower Level (Addition) has 2 Good Sized Bedrooms and a Flex Area leading to the backyard. Backyard is Fenced Boasting a Patio, Storage Shed (11 x 13 +/-) connected to a Workshop (24 x 17.66 +/-) with own Electrical, Overhead Door, Propane Heat. Book your Private Viewing today!Notes: 2023 Property Taxes $905.24; Average Power and Gas $268.00 per month; Water: Individual; Lease: $400.00 monthlyUpdates: 2015- Windows, 2021 Hot Water Tank; Shingles; 2022 – Flooring (entrance, kitchen), Paint, Plumbing (Kitchen and Bathroom), Addition (Lifted and Adjusted Professionally) (id:51532)
Tags
| Property Summary |
|---|
| Building |
|---|
| Land |
|---|
| Level | Rooms | Dimensions |
|---|---|---|
| Main level | Other | 13.25 Ft x 13.25 Ft |
| Living room | 13.75 Ft x 13.17 Ft | |
| Other | 7.33 Ft x 11.25 Ft | |
| 4pc Bathroom | 9.67 Ft x 7.92 Ft | |
| Laundry room | 10.00 Ft x 7.83 Ft | |
| Bedroom | 10.00 Ft x 8.00 Ft | |
| Primary Bedroom | 13.17 Ft x 10.42 Ft | |
| Bedroom | 11.17 Ft x 10.83 Ft | |
| Bedroom | 11.58 Ft x 11.17 Ft | |
| Other | 14.00 Ft x 10.92 Ft |
| Features | |||||
|---|---|---|---|---|---|
| Other | Washer | Refrigerator | |||
| Stove | Dryer | ||||



































