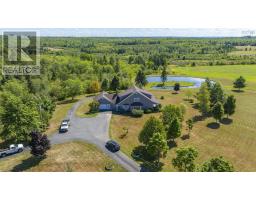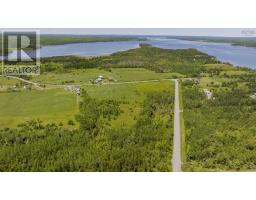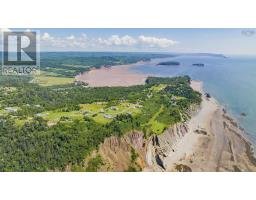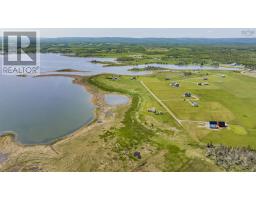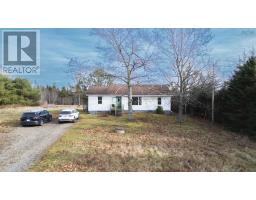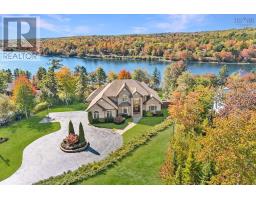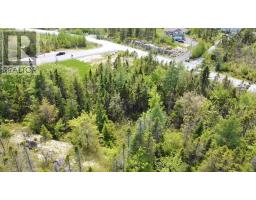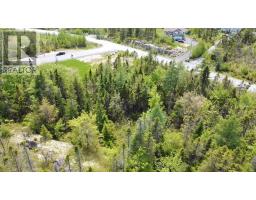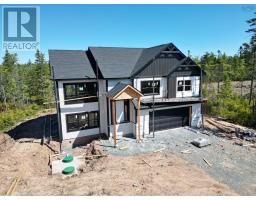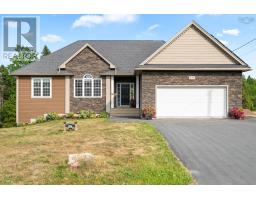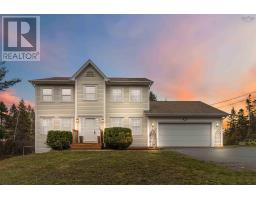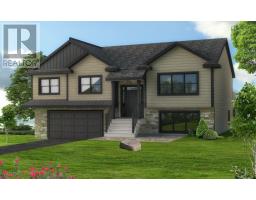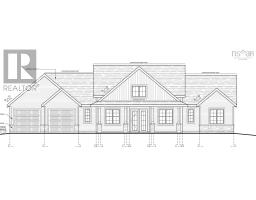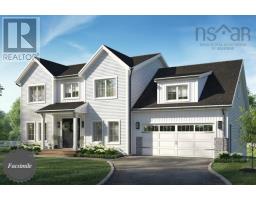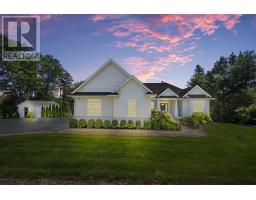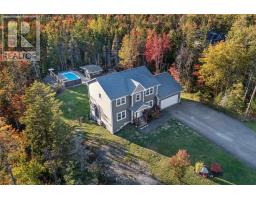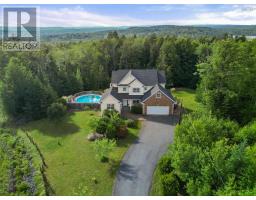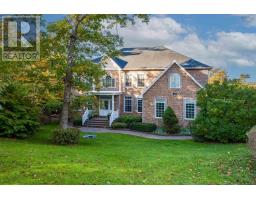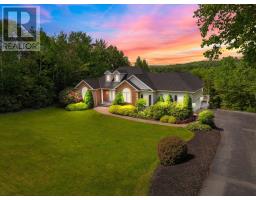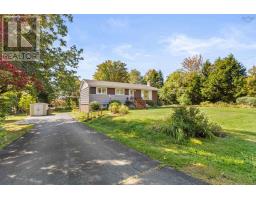75 Winley Drive, Fall River, Nova Scotia, CA
Address: 75 Winley Drive, Fall River, Nova Scotia
Summary Report Property
- MKT ID202524233
- Building TypeHouse
- Property TypeSingle Family
- StatusBuy
- Added11 weeks ago
- Bedrooms4
- Bathrooms3
- Area2486 sq. ft.
- DirectionNo Data
- Added On03 Nov 2025
Property Overview
Welcome to 75 Winley Drive - a spacious lake-view bungalow tucked away on a beautifully landscaped lot in sought after Fall River. Surrounded by mature trees and natural privacy, this home offers both seclusion and convenience, with a gently sloping grassed area leading toward the water. Step inside from the covered porch to an inviting open concept main level, featuring a bright living room and dining area with a wood-burning fireplace and patio doors to a full length deck overlooking the lake. The kitchen is well appointed with a fridge, stove and dishwasher included. The primary bedroom boasts its own ensuite and direct deck access, the perfect spot to emjoy morning coffee with a view. A second main-level bedroom with bay window and generous closet space, along with a four piece bath, and a third full bedroom complete this floor. The walkout lower level provides exceptional flexibility, with a large family room warmed by a propane stove, an office nook, powder room, and an additional bedroom facing the water. Storage will never be a concern, with a dedicated storage room and ample and ample closets throughout. Additional features include wide plank wood flooring on the main level, central vacuum, air exchanger, washer & dryer, and heating via an oil fed furnace. Outside, the mature landscaping, full-length deck, and cleared green space create a peaceful retreat with gentle water access. This property combines lake views, a bersatile layout, and a natural setting - offering the best of Fall River living. (id:51532)
Tags
| Property Summary |
|---|
| Building |
|---|
| Level | Rooms | Dimensions |
|---|---|---|
| Lower level | Bedroom | 11.25 x 14.6 |
| Family room | 19.2 x 11.3 | |
| Den | 6.6 x 8.5 | |
| Bath (# pieces 1-6) | 4.5 x 6.2 | |
| Main level | Dining room | 14.9 x 10 |
| Kitchen | 8.7 x 15 | |
| Living room | 11.3 x 17.3 | |
| Bedroom | 11.4 x 9.7 | |
| Primary Bedroom | 11.3 x 12.8 | |
| Bedroom | 12.8 x 9.5 | |
| Bath (# pieces 1-6) | 9.3 x 4.9 | |
| Ensuite (# pieces 2-6) | 3.97 x 6.33 |
| Features | |||||
|---|---|---|---|---|---|
| Sloping | None | Stove | |||
| Dishwasher | Dryer | Washer | |||
| Refrigerator | |||||















































