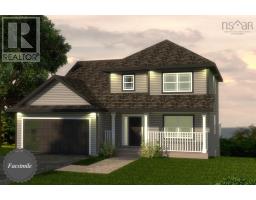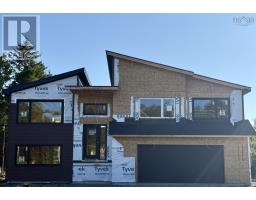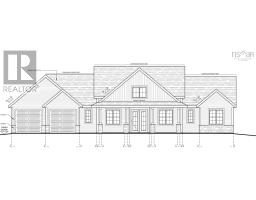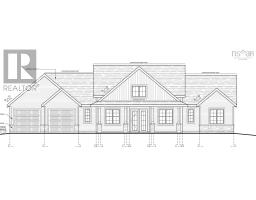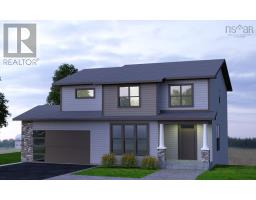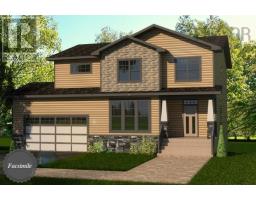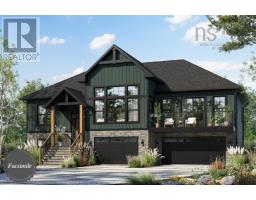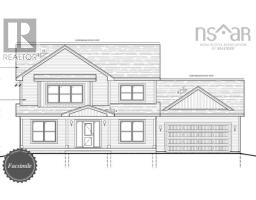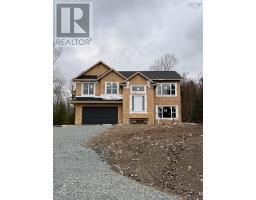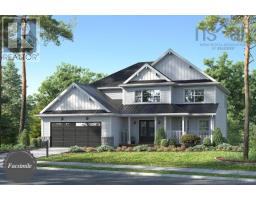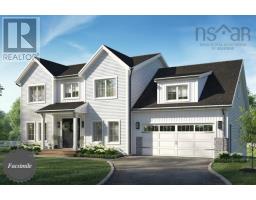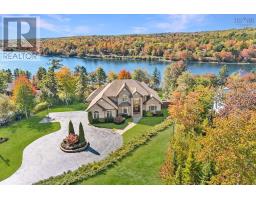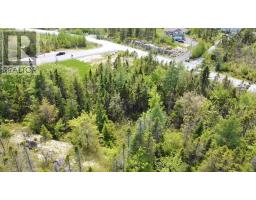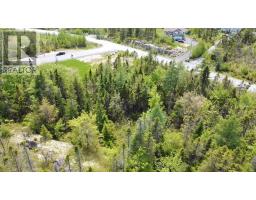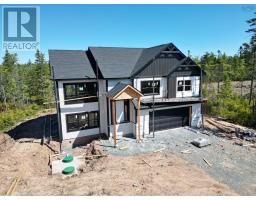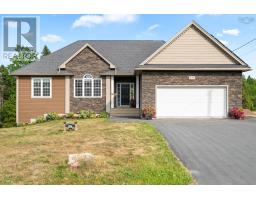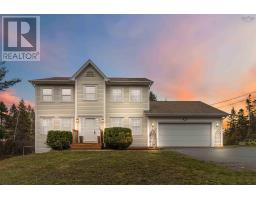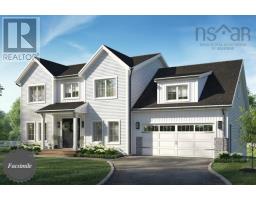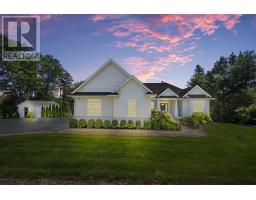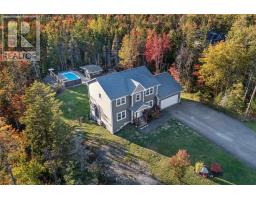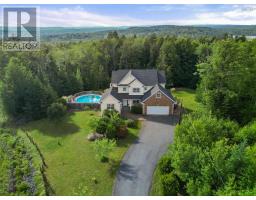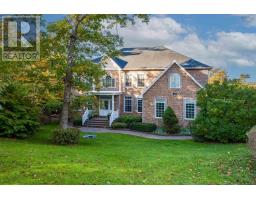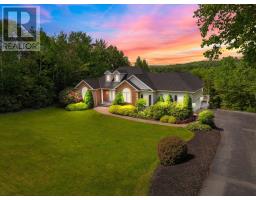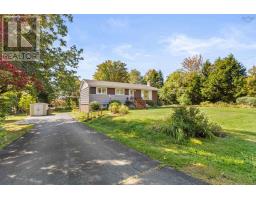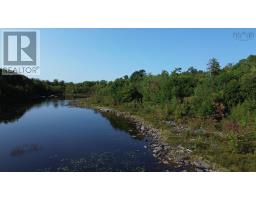Lot 755 634 Celebration Drive, Fall River, Nova Scotia, CA
Address: Lot 755 634 Celebration Drive, Fall River, Nova Scotia
Summary Report Property
- MKT ID202519380
- Building TypeHouse
- Property TypeSingle Family
- StatusBuy
- Added22 weeks ago
- Bedrooms4
- Bathrooms3
- Area2624 sq. ft.
- DirectionNo Data
- Added On22 Aug 2025
Property Overview
The Bonsai by Marchand Homes is a thoughtfully designed split-entry home offering over 2,600 square feet of finished living space. The main level features an open-concept layout with a large kitchen island, walk-in pantry, and easy flow into the dining area and living room. The primary bedroom includes a walk-in closet and a full ensuite with a soaker tub and acrylic shower. Two additional bedrooms and a second full bathroom complete the main level.The lower level includes a spacious rec room, a den, a fourth bedroom, another full bathroom, a combined laundry and mudroom area, and access to the built-in double garage. This home is packed with value-added features including a ductless mini-split heat pump, Energy Star certification, Low E and Argon windows, a hardwood staircase, engineered open-joist flooring system, 40-year LLT shingles, and a 10-year Atlantic Home Warranty. (id:51532)
Tags
| Property Summary |
|---|
| Building |
|---|
| Level | Rooms | Dimensions |
|---|---|---|
| Basement | Recreational, Games room | 18.3x16/50 |
| Den | 11.10x11.3/50 | |
| Bedroom | 13.9x11.8/50 | |
| Bath (# pieces 1-6) | 9.8x5.10/50 | |
| Mud room | 12.2x7.1/50 | |
| Main level | Kitchen | 17x11/N/A |
| Dining room | 17x12.2/46 | |
| Living room | 17x15.8/46 | |
| Primary Bedroom | 15.8x14.2/46 | |
| Ensuite (# pieces 2-6) | 9.2x9/46 | |
| Bedroom | 13x11.4/46 | |
| Bedroom | 13.4x12.8/46 | |
| Bath (# pieces 1-6) | 13.10x5.10/46 |
| Features | |||||
|---|---|---|---|---|---|
| Treed | Garage | Gravel | |||
| None | Heat Pump | ||||



