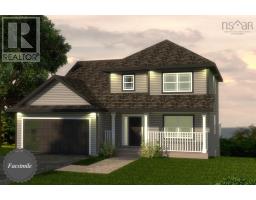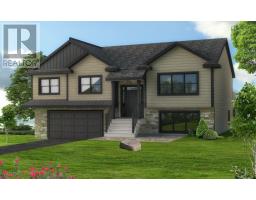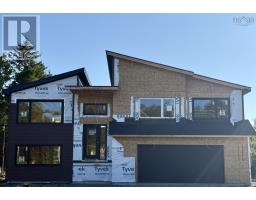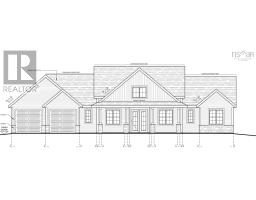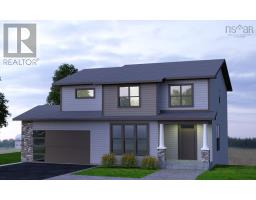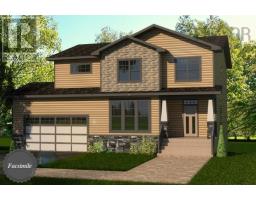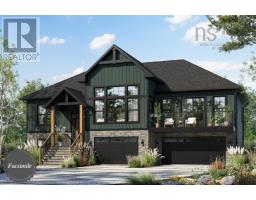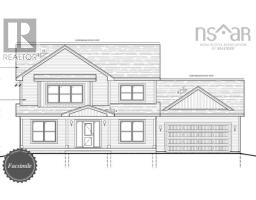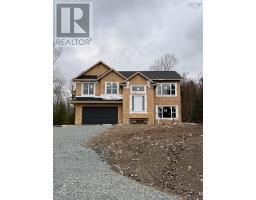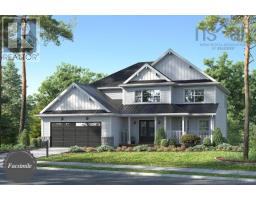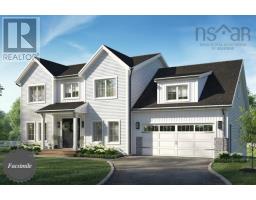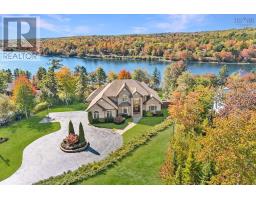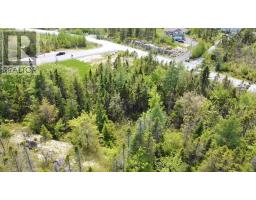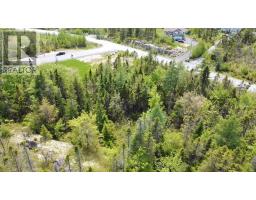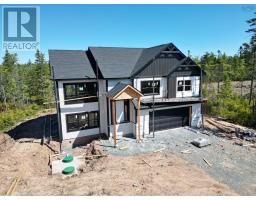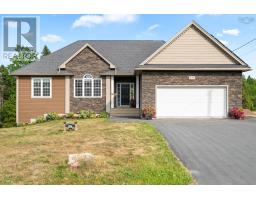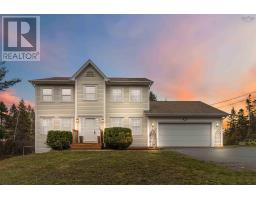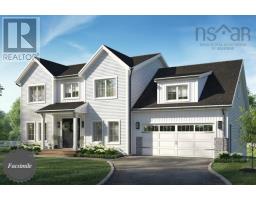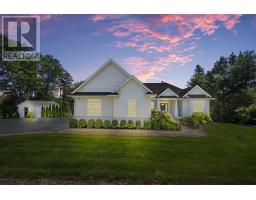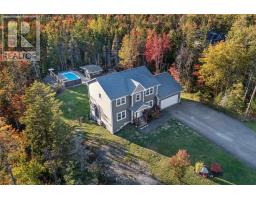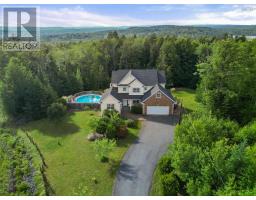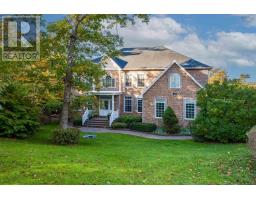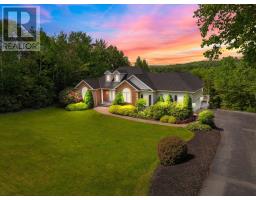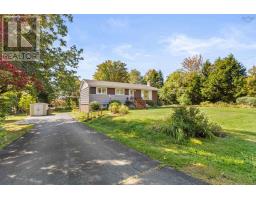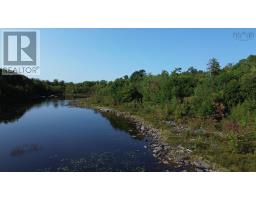727 244 Parish Street, Fall River, Nova Scotia, CA
Address: 727 244 Parish Street, Fall River, Nova Scotia
Summary Report Property
- MKT ID202521071
- Building TypeHouse
- Property TypeSingle Family
- StatusBuy
- Added23 weeks ago
- Bedrooms3
- Bathrooms3
- Area2125 sq. ft.
- DirectionNo Data
- Added On21 Aug 2025
Property Overview
The Kingston by Marchand Homes! Welcome to the market, a facsimile listing for one of Marchand Homes custom bungalows, to be built on a spacious 4.3-acre lot located on a cul-de-sac in the highly sought-after community of Kinloch Estates in Fall River. This executive residence will showcase the quality, craftsmanship, and thoughtful upgrades that Marchand Homes is known for, offering modern living in a serene setting. Kinloch Estates is a prestigious new subdivision, featuring oversized lots and a peaceful atmosphere while being only a 6-minute drive to all amenities, including grocery stores and daily conveniences. Families will appreciate the excellent school district, with all schools conveniently located at the front of the subdivision. Experience the perfect blend of privacy, luxury, and community in Kinloch Estatesa beautiful place to build your new home. (id:51532)
Tags
| Property Summary |
|---|
| Building |
|---|
| Level | Rooms | Dimensions |
|---|---|---|
| Main level | Kitchen | 11.6x10.7 |
| Dining room | 11.6x11.8 | |
| Great room | 18.5x17.10 | |
| Den | 10.11x11.6 | |
| Bath (# pieces 1-6) | 6x6.8/4 | |
| Primary Bedroom | 14.10x16.2/4 | |
| Ensuite (# pieces 2-6) | 16.5x7.9 | |
| Mud room | 9.1x8.5/4 | |
| Laundry / Bath | 6.2x8.5/4 | |
| Bedroom | 11.7x12.2/4 | |
| Bedroom | 12x11.8/4 | |
| Bath (# pieces 1-6) | 12.10x6.8/4 |
| Features | |||||
|---|---|---|---|---|---|
| Treed | Garage | Attached Garage | |||
| Gravel | None | Wall unit | |||
| Heat Pump | |||||



