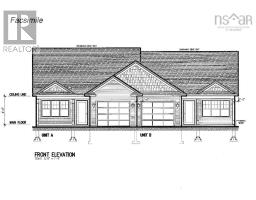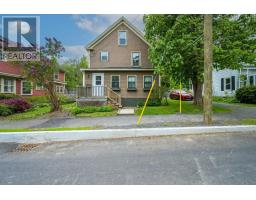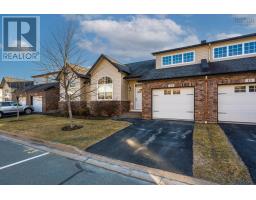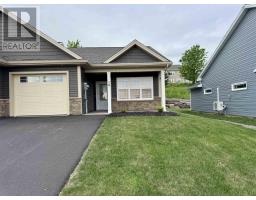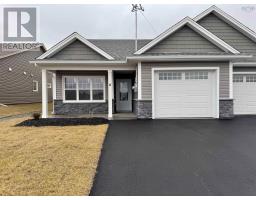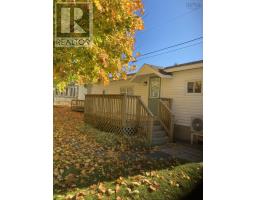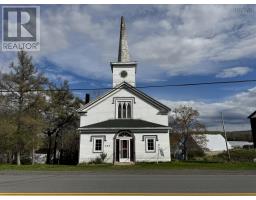279 Gabriel Road, Falmouth, Nova Scotia, CA
Address: 279 Gabriel Road, Falmouth, Nova Scotia
Summary Report Property
- MKT ID202516233
- Building TypeHouse
- Property TypeSingle Family
- StatusBuy
- Added2 days ago
- Bedrooms3
- Bathrooms2
- Area2894 sq. ft.
- DirectionNo Data
- Added On07 Jul 2025
Property Overview
Welcome to this beautifully renovated 1.5 storey home in an ideal location in Falmouth. From the moment you arrive, youll appreciate the care and quality that have gone into updating this property, offering modern comfort while retaining its warm character. With 3 bedrooms and 2 full bath, theres plenty of room everyone. The main level boasts stylish new flooring (2023), a stunning kitchen redone in 2023 with quartz countertops, an island with seating, and access to the front deckperfect for morning coffee. The cozy living room features an original wood ceiling, a pellet stove (2023) for chilly nights, and a sliding patio door that opens to the wrap-around deck, perfect for entertaining or simply enjoying the outdoors. Two bedrooms, a full bath, and laundry complete this level. Upstairs, your private primary suite awaits, featuring a large walk-in closet, a 4 piece ensuite, and a view of Martock right from your window. The lower level offers excellent storage for all your hobbies and gear. The home has efficient heating and cooling with new heat pumps installed in 2025 for year-round comfort. The property has a paved driveway that wraps into the backyard, and a huge detached garage with a loftgreat for a workshop or additional storage. Enjoy the best of both worlds with Ski Martock, Avon Valley Golf & Country Club, and scenic hiking trails all nearby, while still being just minutes from Windsors shops, restaurants, schools, and amenities! (id:51532)
Tags
| Property Summary |
|---|
| Building |
|---|
| Level | Rooms | Dimensions |
|---|---|---|
| Second level | Primary Bedroom | 11.5 x 23.1 |
| Ensuite (# pieces 2-6) | 4pc 10.8 x 5 | |
| Den | /WIC 30.10 x 7.11 | |
| Lower level | Recreational, Games room | 24.7 x 27.5 |
| Storage | 12.3 x 18 | |
| Storage | 17.8 x 15 | |
| Storage | 8.6 x 6.7 | |
| Main level | Eat in kitchen | 13.11 x 18.1 |
| Laundry room | 9.4 x 14.1 | |
| Living room | 19.3 x 16.3 | |
| Bedroom | 10.11 x 10.3 | |
| Bedroom | 11.7 x 8.10 | |
| Bath (# pieces 1-6) | 4pc 7.11 x 5 |
| Features | |||||
|---|---|---|---|---|---|
| Garage | Detached Garage | Stove | |||
| Dishwasher | Dryer | Washer | |||
| Refrigerator | Walk out | Heat Pump | |||














































