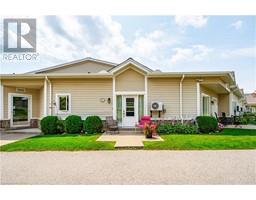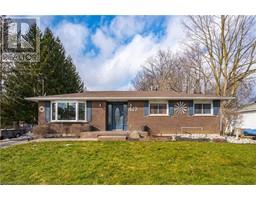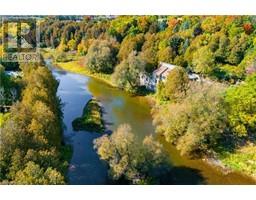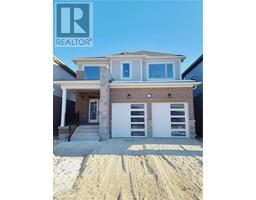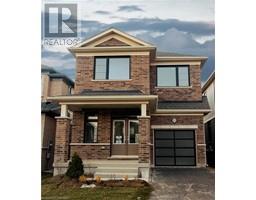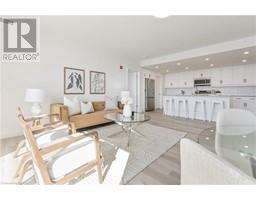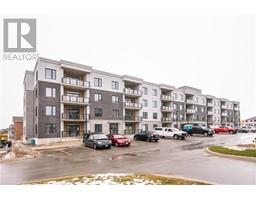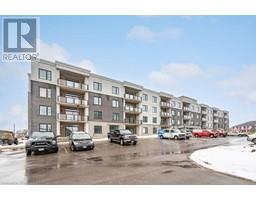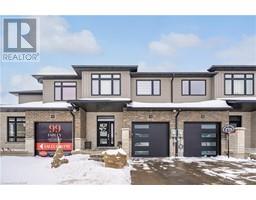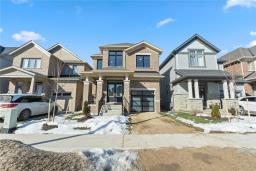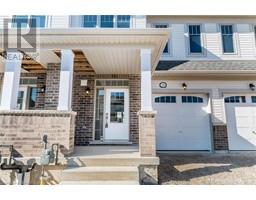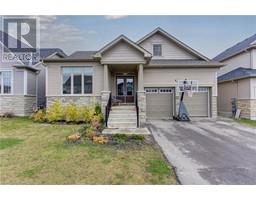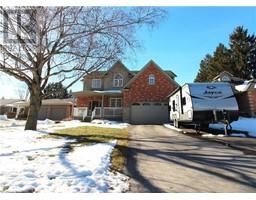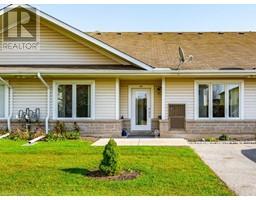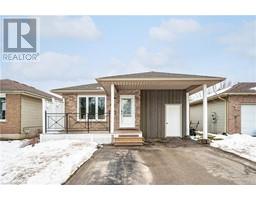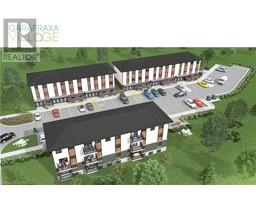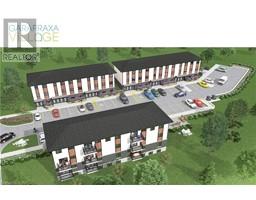215 QUEEN Street W 53 - Fergus, Fergus, Ontario, CA
Address: 215 QUEEN Street W, Fergus, Ontario
Summary Report Property
- MKT ID40540327
- Building TypeHouse
- Property TypeSingle Family
- StatusBuy
- Added10 weeks ago
- Bedrooms5
- Bathrooms3
- Area3812 sq. ft.
- DirectionNo Data
- Added On12 Feb 2024
Property Overview
Experience the charm of this one-of-a-kind limestone home originally built as a carriage house in the 1800’s.The carriage house underwent extensive renovations in 2008, making it a truly exceptional real estate gem. Currently configured as two separate units, this property offers immense versatility, with the potential to be seamlessly transformed into a single, grand residence. The rear unit, which serves as the main dwelling, boasts an expansive living room and kitchen area, a well-appointed bathroom and comfortable bedroom. This trendy space has polished concrete floors with in floor heating. Upstairs is the primary suite complete with luxury ensuite. Additionally, there is another bedroom and a generously-sized family room area, providing ample space for all your lifestyle needs. Step outside and be enchanted by the beautiful rear yard, featuring a spacious covered patio area, perfect for outdoor entertaining and relaxation. Yard space is plentiful and provides room for activities, children, pets and privacy. The front 2 level unit offers an above ground apartment with comfortable living room, a well-designed kitchen, and an inviting dining area. On the upper level, you will find two bedrooms and a conveniently located bathroom. This additional space is perfect for multigenerational family living or an income generating mortgage helper. Nestled just minutes away from the heart of downtown Fergus, this property boasts a prime location, with the added allure of backing onto the picturesque Grand River. Imagine the tranquility of having nature as your neighbour, while still enjoying easy access to the vibrant amenities of the town. Don't miss the opportunity to explore this remarkable property, contact us today to schedule a viewing. Discover a unique blend of historic charm and modern convenience that could soon become your dream home. (id:51532)
Tags
| Property Summary |
|---|
| Building |
|---|
| Land |
|---|
| Level | Rooms | Dimensions |
|---|---|---|
| Second level | Bedroom | 20'0'' x 10'4'' |
| Primary Bedroom | 20'1'' x 15'3'' | |
| 4pc Bathroom | 20'0'' x 10'4'' | |
| Storage | 15'9'' x 5'2'' | |
| Storage | 15'10'' x 3'6'' | |
| Primary Bedroom | 15'9'' x 15'6'' | |
| Den | 12'1'' x 21'9'' | |
| Bedroom | 12'0'' x 10'5'' | |
| Full bathroom | 15'9'' x 7'10'' | |
| Main level | Living room | 16'8'' x 20'7'' |
| Kitchen | 19'8'' x 15'3'' | |
| Utility room | 8'8'' x 3'0'' | |
| Storage | 3'4'' x 2'10'' | |
| Living room | 15'4'' x 11'10'' | |
| Laundry room | 5'10'' x 8'9'' | |
| Kitchen | 15'4'' x 12'1'' | |
| Dining room | 15'4'' x 8'3'' | |
| Bedroom | 11'7'' x 10'7'' | |
| 4pc Bathroom | Measurements not available |
| Features | |||||
|---|---|---|---|---|---|
| Conservation/green belt | Dishwasher | Dryer | |||
| Refrigerator | Water softener | Washer | |||
| Gas stove(s) | Ductless | ||||




















































