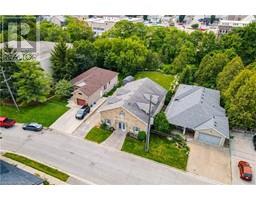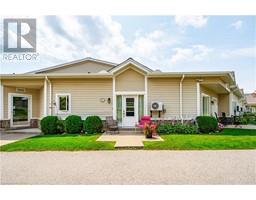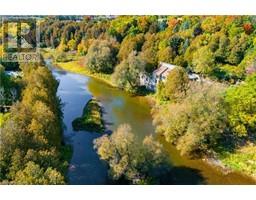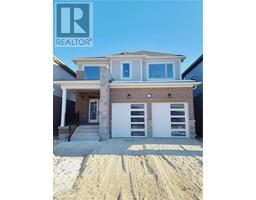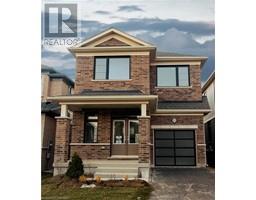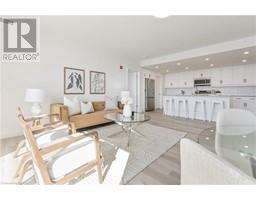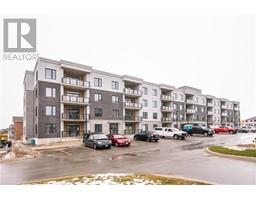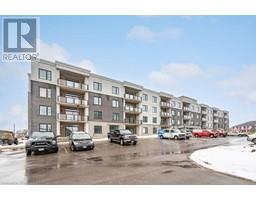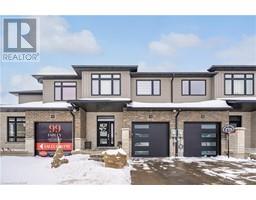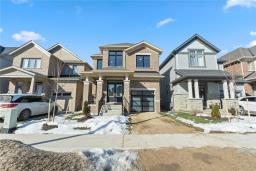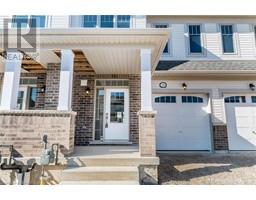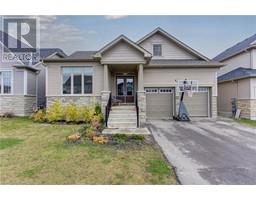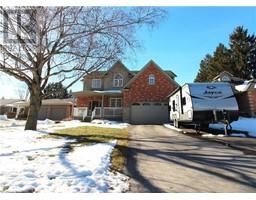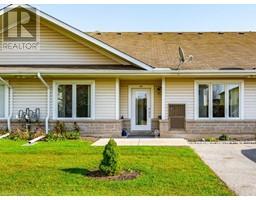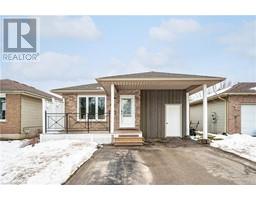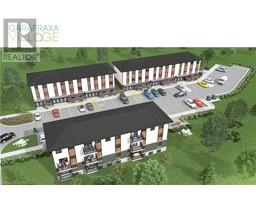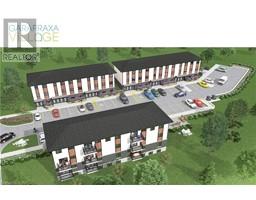449 ST GEORGE Street E 53 - Fergus, Fergus, Ontario, CA
Address: 449 ST GEORGE Street E, Fergus, Ontario
Summary Report Property
- MKT ID40542221
- Building TypeHouse
- Property TypeSingle Family
- StatusBuy
- Added10 weeks ago
- Bedrooms4
- Bathrooms2
- Area1248 sq. ft.
- DirectionNo Data
- Added On16 Feb 2024
Property Overview
Welcome to your charming oasis in Fergus, Ontario! Nestled on a spacious 82.5 x 127.97' lot, this delightful detached bungalow offers a perfect blend of comfort, style, and functionality. Boasting 3+ bedrooms and 2 bathrooms, this home provides ample space for your family to thrive. Step inside to discover a beautifully updated kitchen that serves as the heart of the home, complete with modern amenities and a delightful view overlooking the stunning backyard. Whether you're enjoying your morning coffee or preparing a gourmet meal, this kitchen is sure to inspire your culinary creativity. Venture outside and be captivated by the expansive deck and patio area, ideal for hosting gatherings with friends and family or simply unwinding amidst the tranquility of nature. With plenty of room for outdoor dining, lounging, and entertaining, the backyard is truly an oasis to be enjoyed year-round. For those with a passion for hobbies or DIY projects, the detached workshop/garage provides the perfect space to indulge your creative pursuits. Whether you're a woodworking enthusiast, a gardening guru, or simply in need of extra storage space, this versatile garage has you covered. Conveniently located in Fergus, this home offers easy access to local amenities, parks, schools, and more, ensuring that every convenience is within reach. Don't miss your chance to make this charming bungalow your own and start creating lasting memories in your new home sweet home. Schedule your showing today! (id:51532)
Tags
| Property Summary |
|---|
| Building |
|---|
| Land |
|---|
| Level | Rooms | Dimensions |
|---|---|---|
| Basement | Utility room | 5'4'' x 7'4'' |
| Recreation room | 23'2'' x 27'10'' | |
| Laundry room | 11'6'' x 22'6'' | |
| Bedroom | 11'6'' x 12'0'' | |
| Other | 11'9'' x 6'11'' | |
| 2pc Bathroom | Measurements not available | |
| Main level | Primary Bedroom | 11'11'' x 13'11'' |
| Living room | 11'11'' x 17'2'' | |
| Kitchen | 12'0'' x 13'10'' | |
| Foyer | 7'0'' x 7'0'' | |
| Dining room | 11'11'' x 9'2'' | |
| Bedroom | 8'5'' x 11'7'' | |
| Bedroom | 12'0'' x 9'6'' | |
| 4pc Bathroom | 9'2'' x 7'5'' |
| Features | |||||
|---|---|---|---|---|---|
| Southern exposure | Conservation/green belt | Detached Garage | |||
| Central Vacuum | Dishwasher | Dryer | |||
| Freezer | Microwave | Refrigerator | |||
| Stove | Water softener | Washer | |||
| Central air conditioning | |||||













































