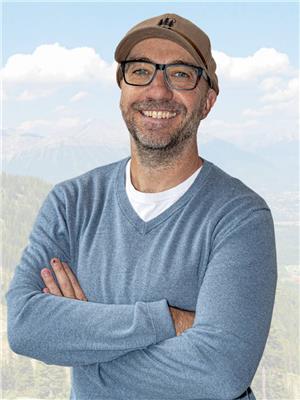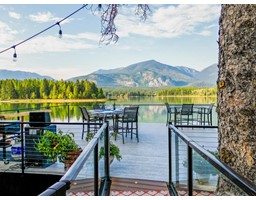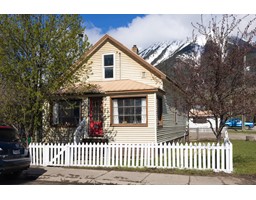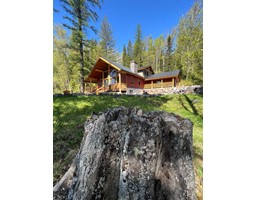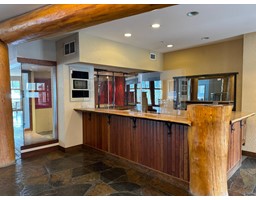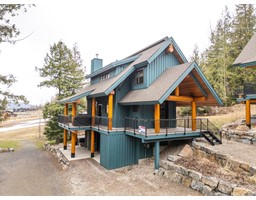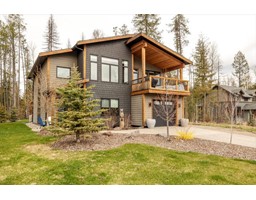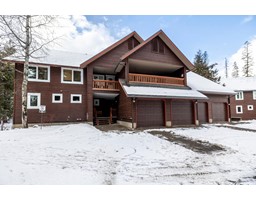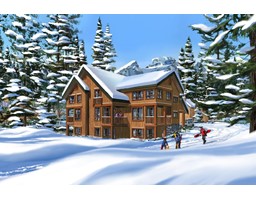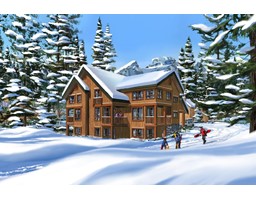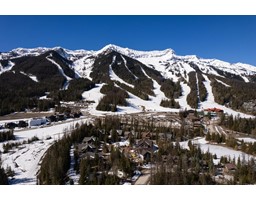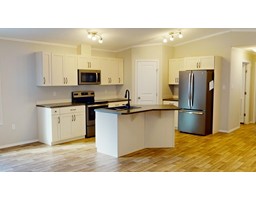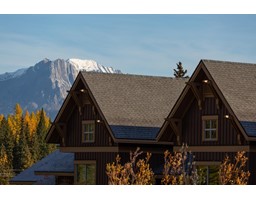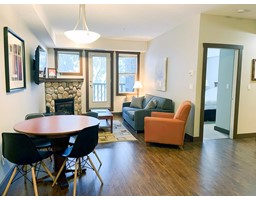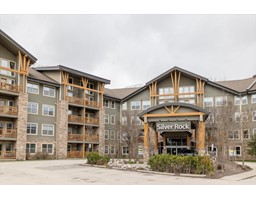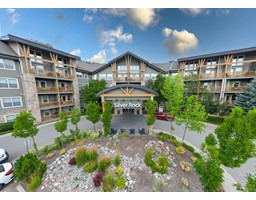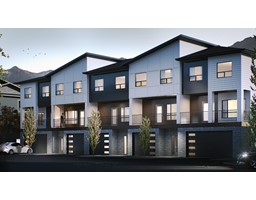101C - 45 RIVERMONT PLACE, Fernie, British Columbia, CA
Address: 101C - 45 RIVERMONT PLACE, Fernie, British Columbia
Summary Report Property
- MKT ID2474355
- Building TypeRow / Townhouse
- Property TypeSingle Family
- StatusBuy
- Added16 weeks ago
- Bedrooms3
- Bathrooms2
- Area1439 sq. ft.
- DirectionNo Data
- Added On23 Jan 2024
Property Overview
Exclusive Opportunity for 2024: Rotation C includes the coveted Christmas period! Looking for a 1/4 share property in Fernie? This spacious and well-maintained 3 bed, 2 bath unit in Pinnacle Ridge Chalets is your dream mountain getaway. Celebrate the festive season in style with family and friends in this idyllic winter wonderland. The unit boasts a fully equipped kitchen, cozy fireplace, and hot tub & BBQ access, perfect for holiday relaxation and joy. Upgrades in 2023 include a new BBQ and major servicing to the hot tub's pump and jets, ensuring your holiday experience is nothing short of magical. Enjoy an open-concept living area, ideal for holiday gatherings, with plenty of room for loved ones and direct walkout to the patio with hot tub and BBQ. The master bedroom features a private ensuite, while the other two bedrooms share a full bathroom, offering comfort and privacy for all your guests. Conveniently located between downtown Fernie and Fernie Alpine Resort, and with access to the Elk River and nearby trails, you'll have a plethora of activities at your fingertips. Whether it's skiing, snowboarding, or simply enjoying the scenic beauty of Fernie, there's something for everyone. With the option to rent out your share when you're not using it, this property is not only a perfect holiday retreat but also a great investment opportunity. Please note: This property is not pet friendly. Don't miss your chance to own a piece of Fernie's holiday magic. Contact your REALTOR(R) today to book a showing and experience this exc (id:51532)
Tags
| Property Summary |
|---|
| Building |
|---|
| Level | Rooms | Dimensions |
|---|---|---|
| Lower level | Bedroom | 11'2 x 17 |
| Full bathroom | Measurements not available | |
| Hall | 8'1 x 13'8 | |
| Foyer | 8'1 x 12'2 | |
| Bedroom | 8 x 15'3 | |
| Main level | Kitchen | 13 x 9'1 |
| Dining room | 9'5 x 12'3 | |
| Living room | 11'1 x 20'5 | |
| Bedroom | 12'8 x 15'9 | |
| Full bathroom | Measurements not available | |
| Hall | 7'6 x 13 |
| Features | |||||
|---|---|---|---|---|---|
| Unknown | |||||


























