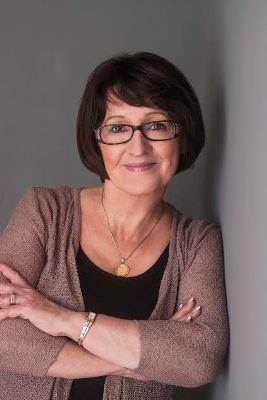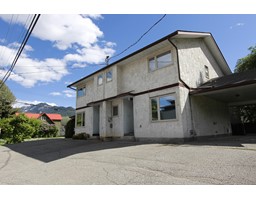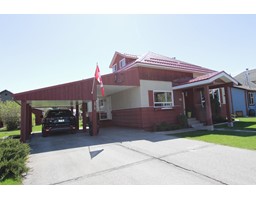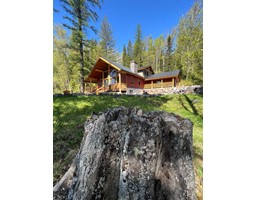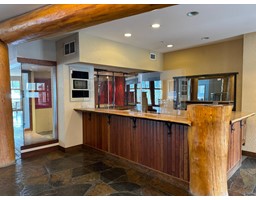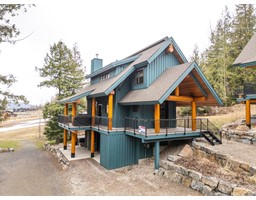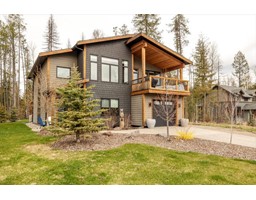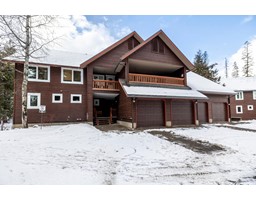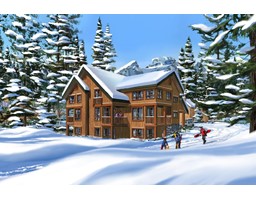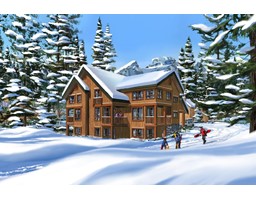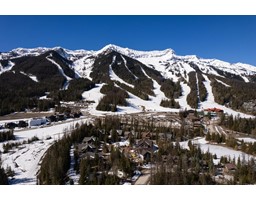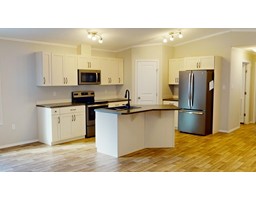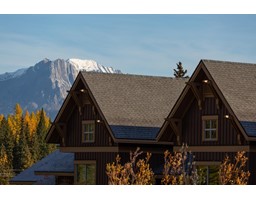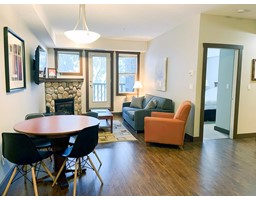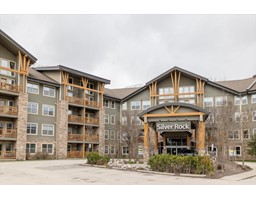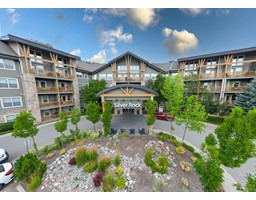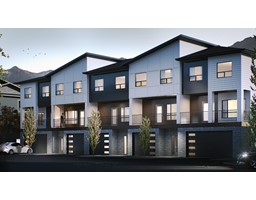32 MT TRINITY AVENUE, Fernie, British Columbia, CA
Address: 32 MT TRINITY AVENUE, Fernie, British Columbia
Summary Report Property
- MKT ID2476347
- Building TypeHouse
- Property TypeSingle Family
- StatusBuy
- Added2 weeks ago
- Bedrooms8
- Bathrooms5
- Area4436 sq. ft.
- DirectionNo Data
- Added On01 May 2024
Property Overview
Check out this 6 bedroom multigeneration home with an attached 2 bedroom suite. On the first floor of this home you will find a bright and lovely open floor plan with a wrap around deck plus 3 bedrooms, 2 bathrooms and laundry. The upper floor has been converted to a non-conforming 3 bedroom pls den apartment with breathtaking views of the ski hill and surrounding mountains. The upstairs entrance to this apartment comes into a very spacious mud room with a large pantry. The open floor plan features hardwood floors, high ceilings, a very spacious kitchen and dining area with a huge living room, lg outer deck, 3 bedrooms, den and laundry. The master bedroom features a 5 piece ensuite and walk in closet. The attached 2 bedroom suite is a charming open space with galley kitchen. Full bath and laundry and access to the back yard. Loads of parking on this corner lot and outdoor space makes it the perfect location for your family or great investment income. (id:51532)
Tags
| Property Summary |
|---|
| Building |
|---|
| Land |
|---|
| Level | Rooms | Dimensions |
|---|---|---|
| Above | Kitchen | 13'3 x 9'2 |
| Living room | 29'1 x 12'6 | |
| Full bathroom | Measurements not available | |
| Primary Bedroom | 12'8 x 12'4 | |
| Ensuite | Measurements not available | |
| Bedroom | 14'7 x 14'3 | |
| Bedroom | 14'7 x 12'10 | |
| Dining room | 13'3 x 10 | |
| Other | 11'8 x 7'6 | |
| Den | 9'2 x 8'10 | |
| Laundry room | 8'10 x 5'6 | |
| Main level | Kitchen | 16 x 12'9 |
| Living room | 21'6 x 12'9 | |
| Full bathroom | Measurements not available | |
| Utility room | 12'8 x 7'5 | |
| Primary Bedroom | 12'2 x 11'8 | |
| Ensuite | Measurements not available | |
| Bedroom | 12'8 x 9'2 | |
| Bedroom | 9'11 x 9'5 | |
| Other | Kitchen | 13'1 x 6'11 |
| Living room | 15'8 x 12'9 | |
| Full bathroom | Measurements not available | |
| Primary Bedroom | 11'9 x 8'10 | |
| Bedroom | 10'8 x 8'6 | |
| Dining room | 9'7 x 6'7 |
| Features | |||||
|---|---|---|---|---|---|
| Corner Site | Balcony | Unknown | |||























