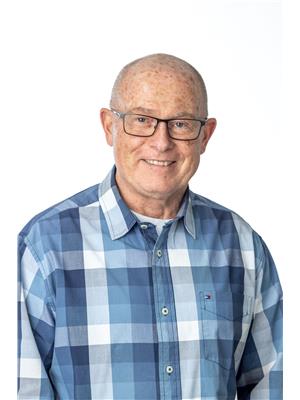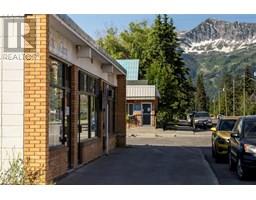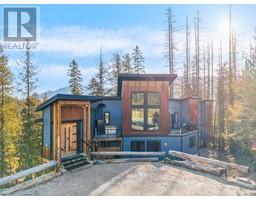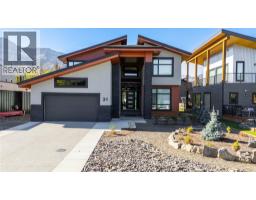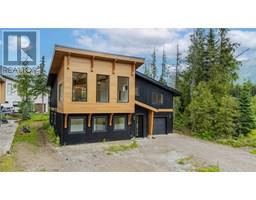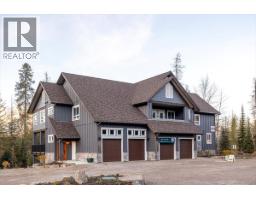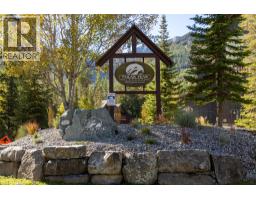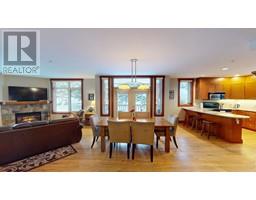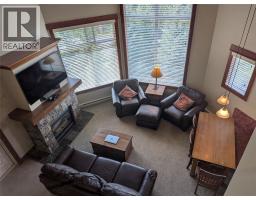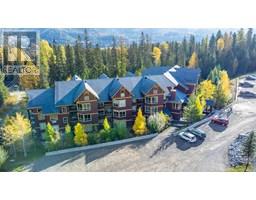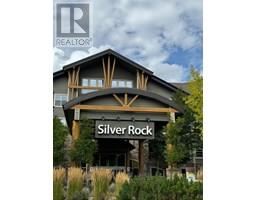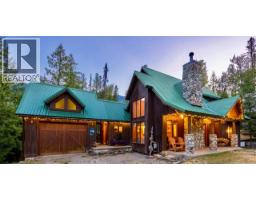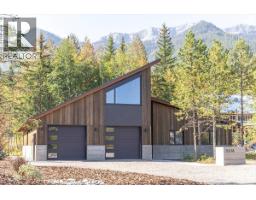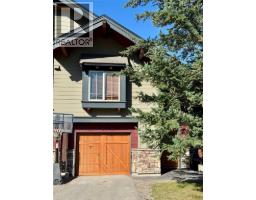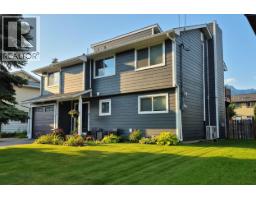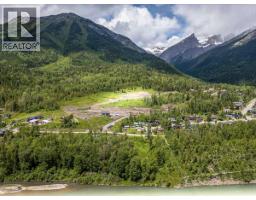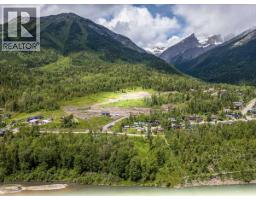4559 Timberline Crescent Unit# 312 Ski Hill Area, Fernie, British Columbia, CA
Address: 4559 Timberline Crescent Unit# 312, Fernie, British Columbia
Summary Report Property
- MKT ID10362975
- Building TypeApartment
- Property TypeSingle Family
- StatusBuy
- Added8 weeks ago
- Bedrooms2
- Bathrooms2
- Area785 sq. ft.
- DirectionNo Data
- Added On17 Sep 2025
Property Overview
Take in the mountain views from this two-bedroom and two-bathroom main-floor condo in the Aspen Building at Timberline Lodges. With both owner use and rental in mind, this unit offers flexibility of use and revenue with its separate lockoff bedroom with ensuite. Use the whole condo, rent the whole condo, or use part while renting out the other; the choice is yours! Floor-to-ceiling windows and open concept living/dining bring the Lizard range views in, and the outdoor deck is great for those beautiful summer days. Primary bedroom has a partial ensuite and the other bedroom has a door into the main unit that can be locked off to create its own space, also with its own ensuite and separate entrance. Recently installed air conditioning, an owner's ski locker and guest locker, building hot tub, and flexibility to allow both short term and long term rentals, all within walking distance to the base area and lifts of Fernie Alpine Resort, make this a great ski hill option. Start making your Fernie memories today! (id:51532)
Tags
| Property Summary |
|---|
| Building |
|---|
| Level | Rooms | Dimensions |
|---|---|---|
| Main level | 4pc Ensuite bath | Measurements not available |
| Bedroom | 10'8'' x 11'6'' | |
| 3pc Ensuite bath | Measurements not available | |
| Primary Bedroom | 10'6'' x 11' | |
| Dining room | 4'6'' x 11' | |
| Kitchen | 8' x 8'8'' | |
| Living room | 10' x 17' |
| Features | |||||
|---|---|---|---|---|---|
| Refrigerator | Dishwasher | Oven - Electric | |||
| Microwave | Wall unit | Cable TV | |||
| Whirlpool | |||||
























