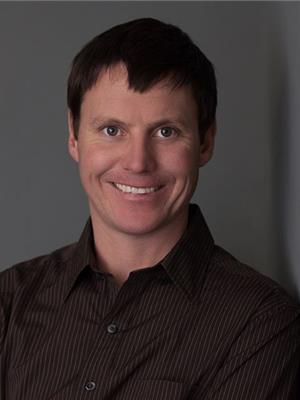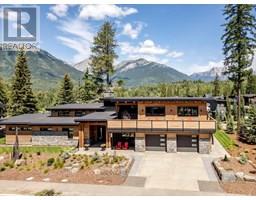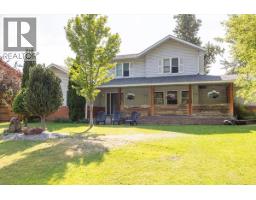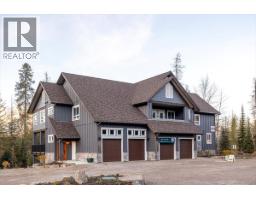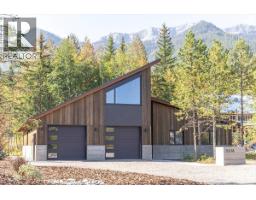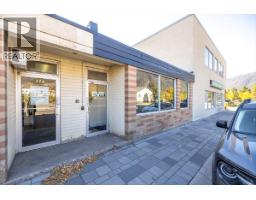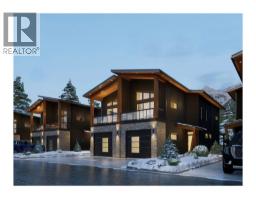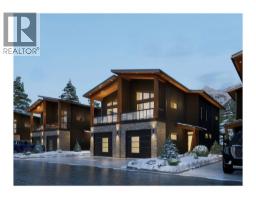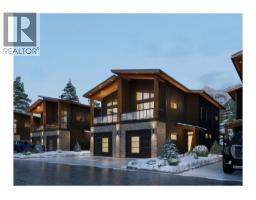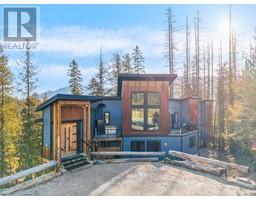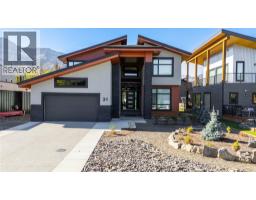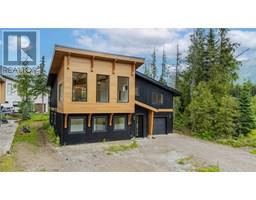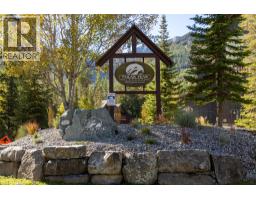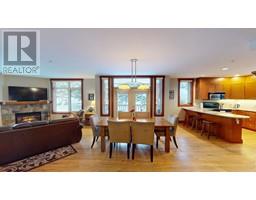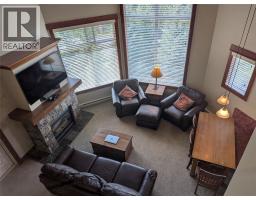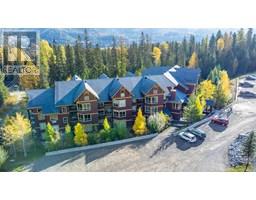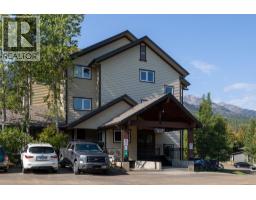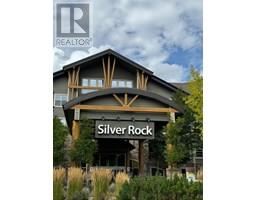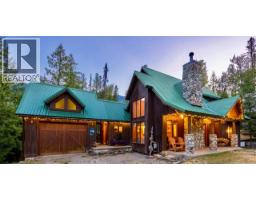4580 timberline Crescent Ski Hill Area, Fernie, British Columbia, CA
Address: 4580 timberline Crescent, Fernie, British Columbia
Summary Report Property
- MKT ID10369516
- Building TypeHouse
- Property TypeSingle Family
- StatusBuy
- Added12 weeks ago
- Bedrooms6
- Bathrooms3
- Area3444 sq. ft.
- DirectionNo Data
- Added On18 Nov 2025
Property Overview
A magnificent log chalet ideally positioned on the slopes of Fernie Alpine Resort—offering unmatched location, exceptional craftsmanship, and outstanding investment potential. This striking 6-bedroom mountain retreat provides generous space for multiple families, corporate getaways, or a high-performing vacation rental. Surrounded by mature forest, the property’s rear setting creates a tranquil, private atmosphere enjoyed from expansive timber-frame decks and a commercial-grade hot tub. Whether hosting après-ski gatherings or quiet morning coffees, the outdoor areas are designed for year-round enjoyment. With over 2,500 acres of legendary ski terrain just a short walk from your front door, this chalet delivers the resort lifestyle that guests and owners love—making it a rare opportunity to own a true mountain escape where lifestyle and investment align seamlessly. (id:51532)
Tags
| Property Summary |
|---|
| Building |
|---|
| Level | Rooms | Dimensions |
|---|---|---|
| Second level | Bedroom | 12'0'' x 10'6'' |
| 4pc Ensuite bath | 6'7'' x 8'10'' | |
| 4pc Ensuite bath | 6'5'' x 8'5'' | |
| Primary Bedroom | 15'6'' x 18'6'' | |
| Basement | Storage | 12'2'' x 8'8'' |
| Living room | 19'6'' x 14'0'' | |
| Kitchen | 11'4'' x 15'6'' | |
| Bedroom | 9'1'' x 15'0'' | |
| Bedroom | 9'6'' x 15'6'' | |
| Main level | 3pc Bathroom | 6'7'' x 8'9'' |
| Bedroom | 10'10'' x 15'4'' | |
| Bedroom | 14'3'' x 12'8'' | |
| Laundry room | 12'4'' x 5'8'' | |
| Kitchen | 16'0'' x 18'6'' | |
| Foyer | 8'6'' x 6'5'' | |
| Living room | 17'4'' x 19'3'' |
| Features | |||||
|---|---|---|---|---|---|
| Balcony | Surfaced | Refrigerator | |||
| Dishwasher | Cooktop - Electric | Oven - Electric | |||
| Hood Fan | Washer & Dryer | ||||






































































