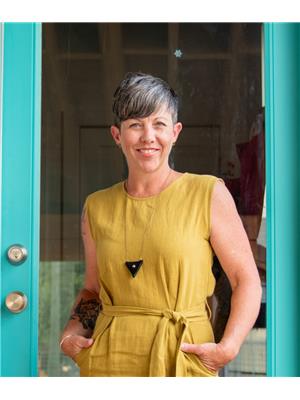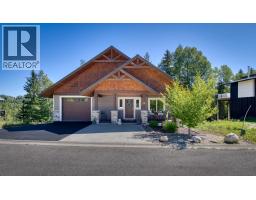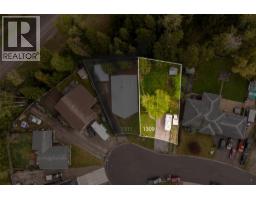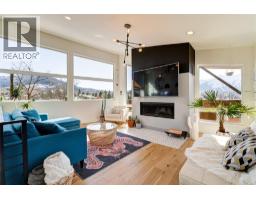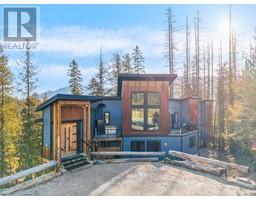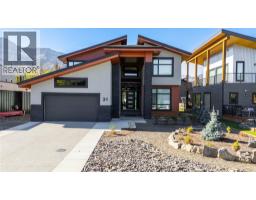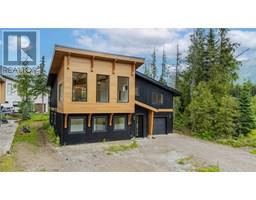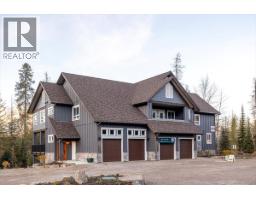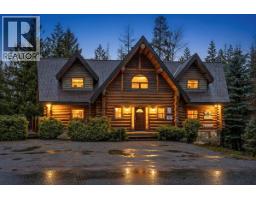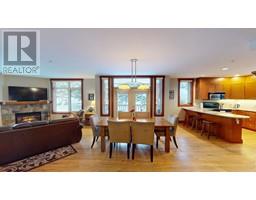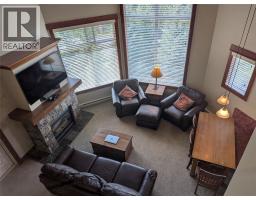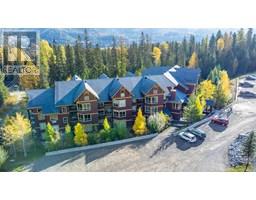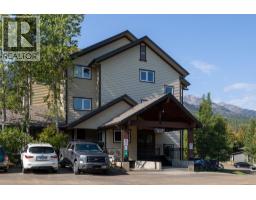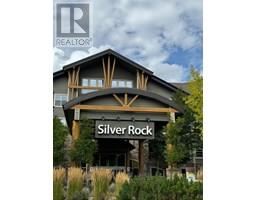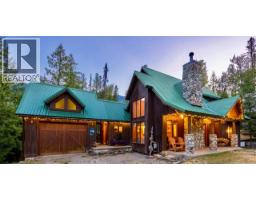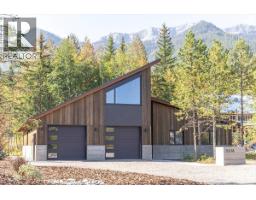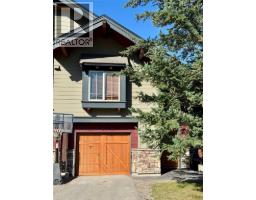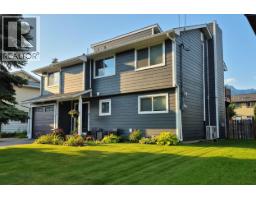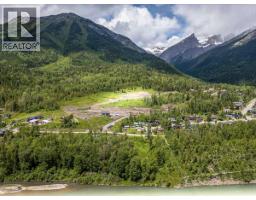4576 Timberline Crescent Unit# 4 Ski Hill Area, Fernie, British Columbia, CA
Address: 4576 Timberline Crescent Unit# 4, Fernie, British Columbia
Summary Report Property
- MKT ID10365034
- Building TypeRow / Townhouse
- Property TypeSingle Family
- StatusBuy
- Added6 weeks ago
- Bedrooms3
- Bathrooms4
- Area1874 sq. ft.
- DirectionNo Data
- Added On10 Oct 2025
Property Overview
OPEN HOUSE. Saturday October 11 : 1-3pm Welcome to Polar Peaks Lodges at Fernie Alpine Resort! This beautifully renovated, fully furnished townhome offers true ski-in access, just steps from the lifts and village. Whether hosting friends or relaxing after a day on the slopes, this home is the perfect mountain retreat. The main level features an open-concept layout with a sleek kitchen, many new appliances, spacious pantry, and ample counter space for family meals or apres-ski snacks. The sunlit living room invites you to unwind and relax, while the adjacent dining area is ideal for entertaining. Step onto the oversized balcony—unique to this unit—and breathe in the alpine air as you take in the mountain views. Upstairs, the primary suite is a private sanctuary with walk-in closet and ensuite, while two additional bedrooms and a full bath provide plenty of space for guests. The lower level expands your living area with a flexible rec room, cozy second living space with fireplace, and a bunk room for extra guests. After skiing, relax in the spa hot tub just outside. Additional features include a large attached garage with ski tuning bench and ample storage. With many updates throughout—new carpets, many new appliances, paint, furniture and more-this home is move-in ready. This rare opportunity offers not only a spectacular mountain retreat but also a strong rental history, providing the option to offset ownership costs. These units sell fast! Book your tour today! (id:51532)
Tags
| Property Summary |
|---|
| Building |
|---|
| Level | Rooms | Dimensions |
|---|---|---|
| Second level | Full bathroom | Measurements not available |
| Bedroom | 10'2'' x 9'8'' | |
| Bedroom | 10' x 8'6'' | |
| Other | 5'10'' x 5'7'' | |
| Full ensuite bathroom | Measurements not available | |
| Primary Bedroom | 15'3'' x 12'9'' | |
| Lower level | Utility room | 8'1'' x 6'6'' |
| Full bathroom | Measurements not available | |
| Other | 14'8'' x 10'4'' | |
| Recreation room | 16'9'' x 9'7'' | |
| Main level | Partial bathroom | Measurements not available |
| Kitchen | 9'2'' x 8'10'' | |
| Dining room | 9'5'' x 8'11'' | |
| Living room | 12'2'' x 10'6'' | |
| Foyer | 7' x 6'2'' |
| Features | |||||
|---|---|---|---|---|---|
| Balcony | Attached Garage(1) | Refrigerator | |||
| Dishwasher | Dryer | Range - Electric | |||
| Microwave | Washer | ||||










































































