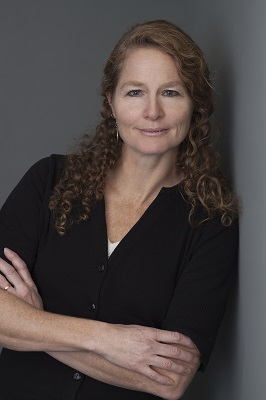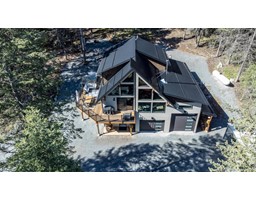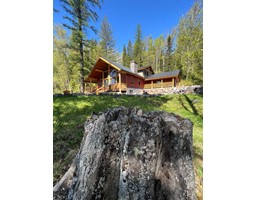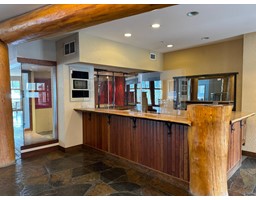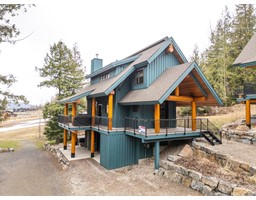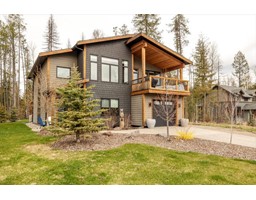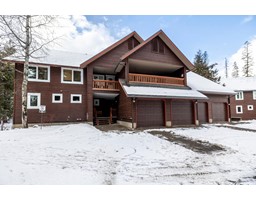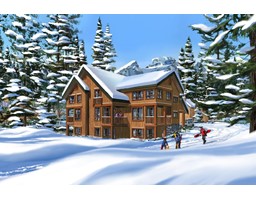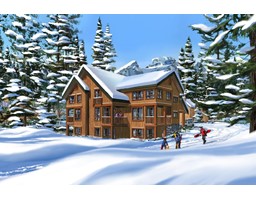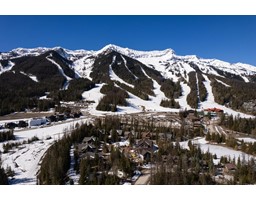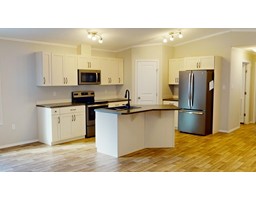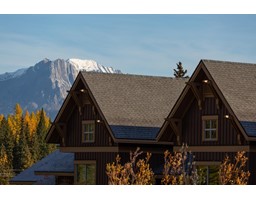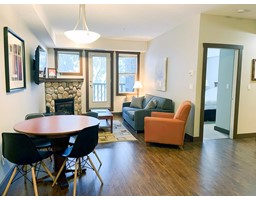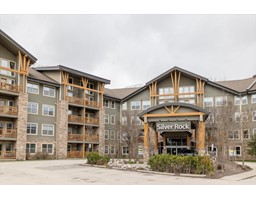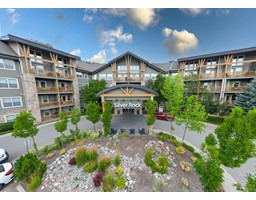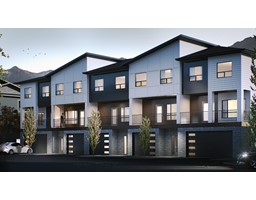8 BLACK ROCK PLACE, Fernie, British Columbia, CA
Address: 8 BLACK ROCK PLACE, Fernie, British Columbia
Summary Report Property
- MKT ID2476649
- Building TypeHouse
- Property TypeSingle Family
- StatusBuy
- Added2 weeks ago
- Bedrooms3
- Bathrooms2
- Area1592 sq. ft.
- DirectionNo Data
- Added On03 May 2024
Property Overview
Situated in the esteemed Black Rock Estates, among only 6 homes, this 3-bedroom, 2-bathroom residence offers breathtaking panoramic views. The home's vaulted ceilings, expansive windows, and spacious living area create a welcoming ambiance ideal for hosting friends and family. Designed for empty nesters, young families, or as a recreational retreat, its single-floor layout ensures easy living with no stairs and a deck off the living area. The kitchen features granite counters, a peninsula for gathering, and stainless steel appliances. The master bedroom boasts a private deck, large ensuite with a separate shower and soaker tub, and a walk-in closet. Two additional bedrooms share a full bathroom. With a generous entry, separate laundry room, and attached garage, this home sits on a 1/4 acre lot with the potential for further development while maintaining its current private, treed setting. Additional parking spaces are available. Conveniently located within walking or biking distance to Fernie's historic downtown and trails, this property offers a perfect blend of comfort and accessibility. Contact your Realtor(R) today for a private showing. 'Fernie - Where Your Next Adventure Begins!' (id:51532)
Tags
| Property Summary |
|---|
| Building |
|---|
| Level | Rooms | Dimensions |
|---|---|---|
| Main level | Foyer | 10 x 6'9 |
| Kitchen | 12'6 x 16 | |
| Living room | 13'8 x 18'3 | |
| Dining room | 6'9 x 17'6 | |
| Bedroom | 8'8 x 9'6 | |
| Full bathroom | Measurements not available | |
| Bedroom | 9'7 x 8'9 | |
| Primary Bedroom | 14 x 14 | |
| Ensuite | Measurements not available | |
| Laundry room | 4'9 x 15'4 |
| Features | |||||
|---|---|---|---|---|---|
| Other | Dryer | Microwave | |||
| Refrigerator | Washer | Stove | |||
| Window Coverings | Dishwasher | Unknown | |||





































