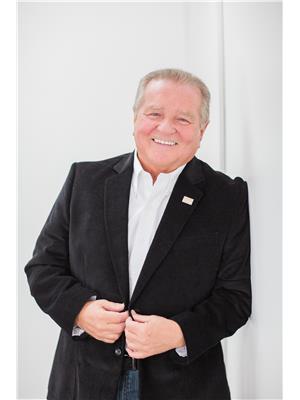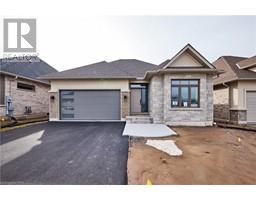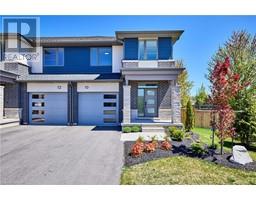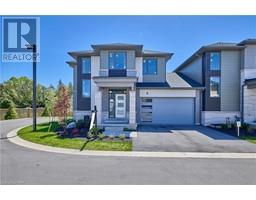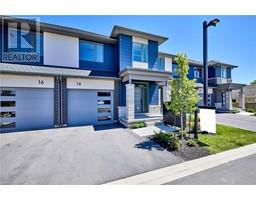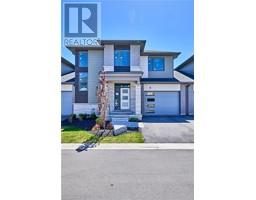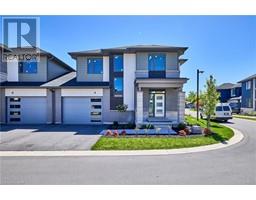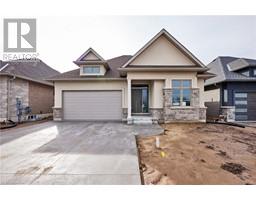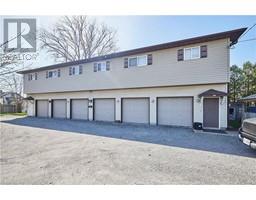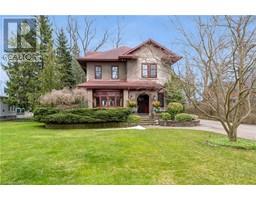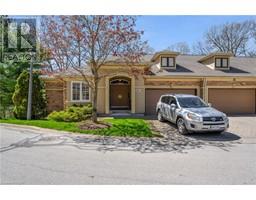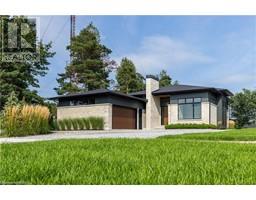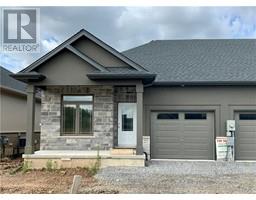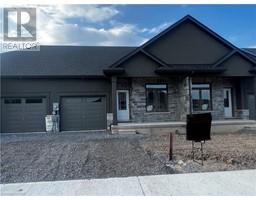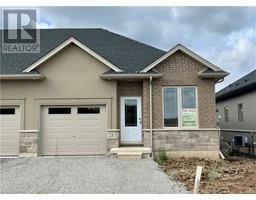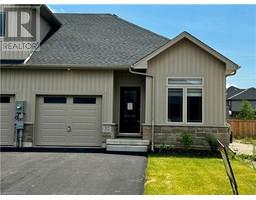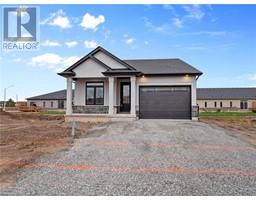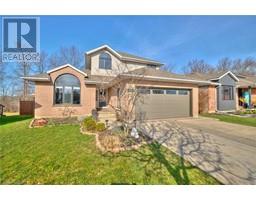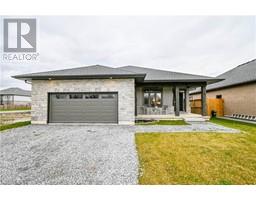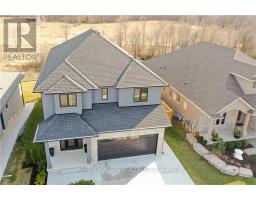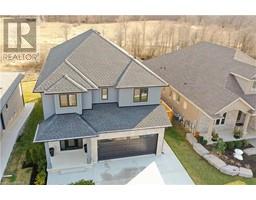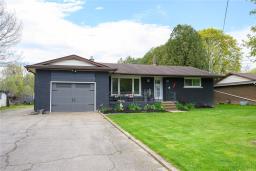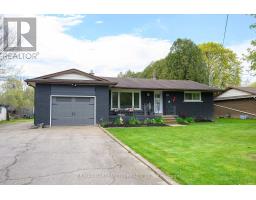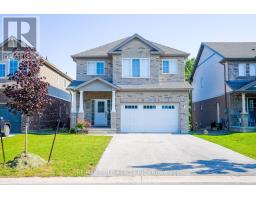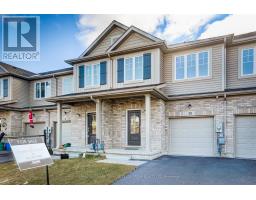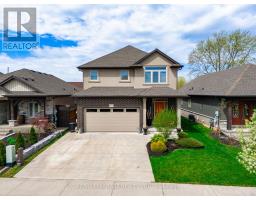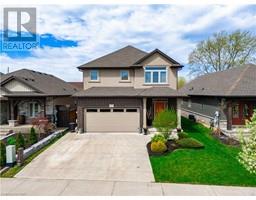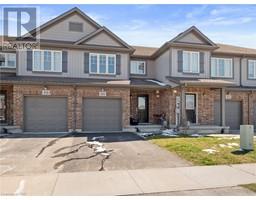5 KENSINGTON Street 770 - West Welland, Welland, Ontario, CA
Address: 5 KENSINGTON Street, Welland, Ontario
Summary Report Property
- MKT ID40536148
- Building TypeHouse
- Property TypeSingle Family
- StatusBuy
- Added12 weeks ago
- Bedrooms2
- Bathrooms2
- Area1489 sq. ft.
- DirectionNo Data
- Added On07 Feb 2024
Property Overview
Welcome to Lot 47 Kensington St located in Welland's newer subdivision. Check out this custom built 1489 sq ft contemporary design all brick bungalow. This beautiful chefs kitchen has timeless custom white cupboards with open concept design is great for family gatherings and entertaining over the holidays. Features include: Faux concrete panel feature wall, with a 75” smart tv, custom tv unit, aluminum and glass railing, engineered hardwood floors, main floor laundry, quartz counter tops throughout, central vac, central air, sodded yard, 10 x 14 deck with metal spindles. Primary bedroom has a walk-in closet, and includes a private walkthrough en suite bathroom with soaker tub and glass door shower. The basement exterior walls are all framed and insulated with a 3 piece bathroom rough-in. You have the luxury to design your own custom basement environment. (id:51532)
Tags
| Property Summary |
|---|
| Building |
|---|
| Land |
|---|
| Level | Rooms | Dimensions |
|---|---|---|
| Main level | Bedroom | 10'0'' x 10'0'' |
| 4pc Bathroom | Measurements not available | |
| 4pc Bathroom | Measurements not available | |
| Primary Bedroom | 13'8'' x 12'2'' | |
| Living room | 14'2'' x 14'1'' | |
| Kitchen | 15'1'' x 10'0'' | |
| Dinette | 12'7'' x 10'4'' | |
| Foyer | 14'4'' x 11'4'' |
| Features | |||||
|---|---|---|---|---|---|
| Attached Garage | Dishwasher | Refrigerator | |||
| Hood Fan | Central air conditioning | ||||



































