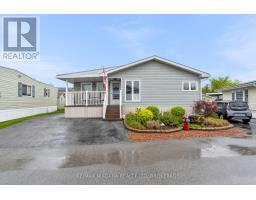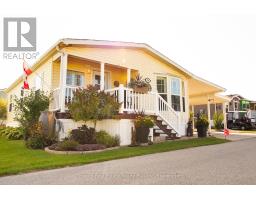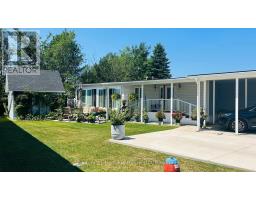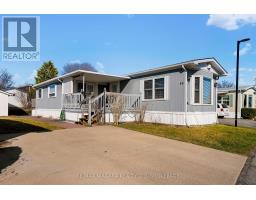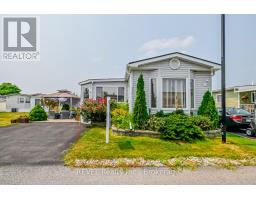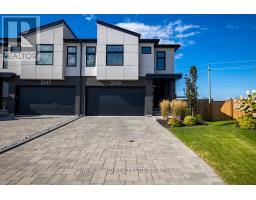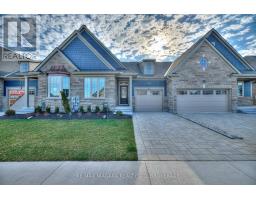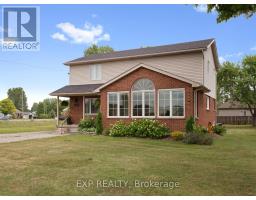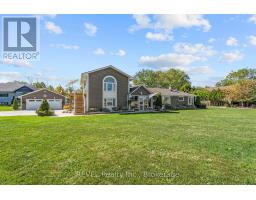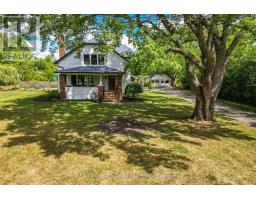3035 NIAGARA PARKWAY, Fort Erie (Black Creek), Ontario, CA
Address: 3035 NIAGARA PARKWAY, Fort Erie (Black Creek), Ontario
Summary Report Property
- MKT IDX12433427
- Building TypeHouse
- Property TypeSingle Family
- StatusBuy
- Added4 weeks ago
- Bedrooms3
- Bathrooms4
- Area2500 sq. ft.
- DirectionNo Data
- Added On30 Sep 2025
Property Overview
Welcome to 3035 Niagara Parkway A Rare Waterfront Gem! This stunning all-brick bungalow offers 2664 sq ft of elegant living space, perfectly situated on a massive 100 x 300 ft lot with prestigious panoramic views of the Niagara River. Top 7 Reasons You'll Fall in Love with This Home:1-Prime Waterfront Location Nestled along the Niagara Parkway, enjoy breathtaking, unobstructed views of the Niagara River every day.2-Tastefully Updated Throughout appliances and finishes. Featuring a beautifully renovated kitchen with modern3-Bright and Spacious Sunroom Perfect for entertaining or relaxing, complete with gas fireplace, vinyl flooring, and sliding glass doors leading to the backyard.4-Three Bedrooms with Ensuites Comfort and privacy for every family member or guest.5-Grand Family Room A showstopper with stunning river views, gas fireplace, and space to gather with loved ones.6-Ample Parking A large driveway offers plenty of space for multiple vehicles. perfect for hosting.7-Open-Concept Living The kitchen flows into a formal dining area, both offering sweeping river views that elevate daily living. Whether you're looking for a serene place to call home or a beautiful setting to entertain, 3035 Niagara Parkway combines luxury, location, and lifestyle like no other. (id:51532)
Tags
| Property Summary |
|---|
| Building |
|---|
| Land |
|---|
| Level | Rooms | Dimensions |
|---|---|---|
| Main level | Living room | 21 m x 19 m |
| Dining room | 20 m x 20 m | |
| Kitchen | 23 m x 12 m | |
| Sunroom | 28 m x 19 m | |
| Laundry room | 9 m x 9 m | |
| Primary Bedroom | 11 m x 11 m | |
| Bedroom 2 | 13 m x 13 m | |
| Bedroom 3 | 13 m x 9 m |
| Features | |||||
|---|---|---|---|---|---|
| Carpet Free | Detached Garage | Garage | |||
| Dishwasher | Dryer | Stove | |||
| Washer | Window Coverings | Refrigerator | |||
| Central air conditioning | |||||




































