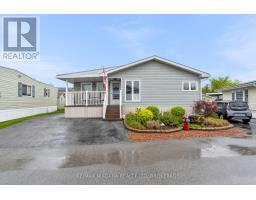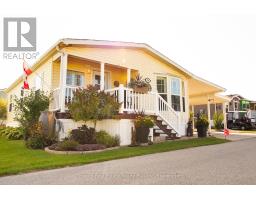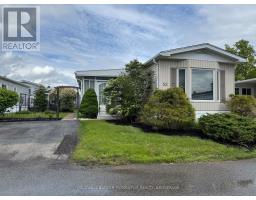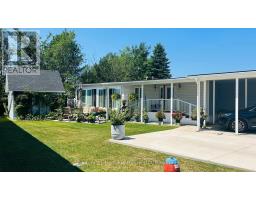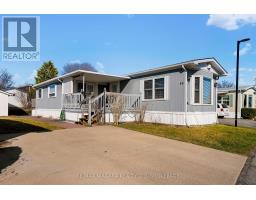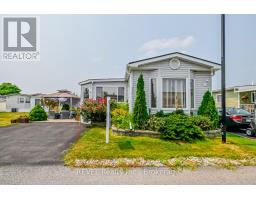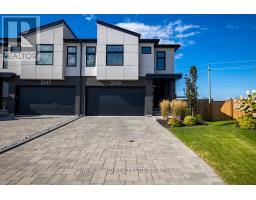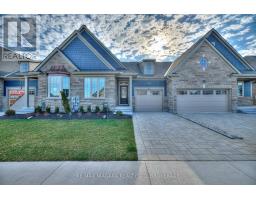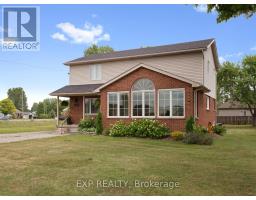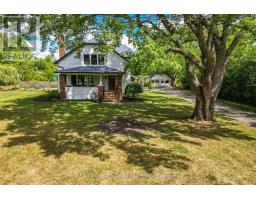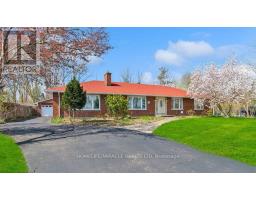4099 NIAGARA PARKWAY, Fort Erie (Black Creek), Ontario, CA
Address: 4099 NIAGARA PARKWAY, Fort Erie (Black Creek), Ontario
Summary Report Property
- MKT IDX12440673
- Building TypeHouse
- Property TypeSingle Family
- StatusBuy
- Added2 weeks ago
- Bedrooms4
- Bathrooms3
- Area2000 sq. ft.
- DirectionNo Data
- Added On13 Oct 2025
Property Overview
Check out this stunning waterfront home that offers an unparalleled living experience along the picturesque Niagara River. This exquisite property, situated on an expansive 3/4-acre lot, showcases breathtaking, unobstructed views . This beautiful home features four bedrooms and three bathrooms, ensuring ample space for both relaxation and entertainment. A highlight of this home is the stunning chef's kitchen, equipped with a beautiful granite island, perfect for both culinary creativity and family gatherings. The four-season sun room invites natural light and provides a spot to enjoy the scenery year-round. An elegant double-sided gas fireplace between the living room and kitchen is a focal point in the home. Additionally, the property boasts a huge heated detached garage, providing ample space for vehicles and storage. Conveniently, the home comes with a separate entrance to an in-law suite or apartment, offering panoramic views of the river, ideal for guests or extended family. This gorgeous home is a must see!! (id:51532)
Tags
| Property Summary |
|---|
| Building |
|---|
| Level | Rooms | Dimensions |
|---|---|---|
| Second level | Kitchen | 2.92 m x 1.78 m |
| Bathroom | Measurements not available | |
| Bedroom | 5.97 m x 4.67 m | |
| Main level | Foyer | 1.45 m x 5.74 m |
| Bathroom | Measurements not available | |
| Bathroom | Measurements not available | |
| Laundry room | 2.95 m x 4.06 m | |
| Living room | 7.16 m x 5.49 m | |
| Kitchen | 3.3 m x 4.17 m | |
| Dining room | 3.86 m x 8.31 m | |
| Sitting room | 3.3 m x 2.92 m | |
| Bedroom | 3.68 m x 4.67 m | |
| Bedroom | 3.2 m x 3.56 m | |
| Bedroom | 3.25 m x 3.17 m |
| Features | |||||
|---|---|---|---|---|---|
| Irregular lot size | In-Law Suite | Detached Garage | |||
| Garage | Dishwasher | Dryer | |||
| Stove | Washer | Refrigerator | |||
| Central air conditioning | Fireplace(s) | ||||















































