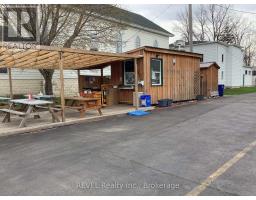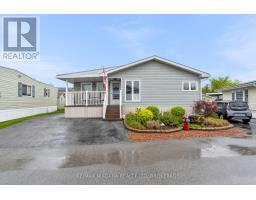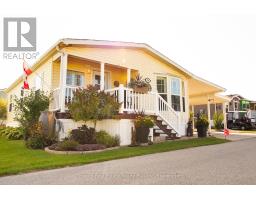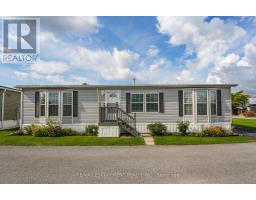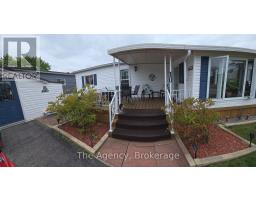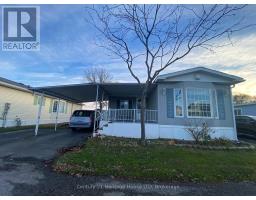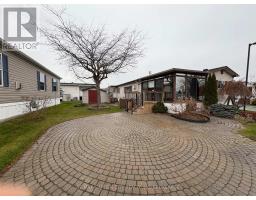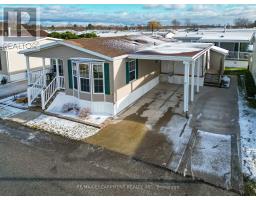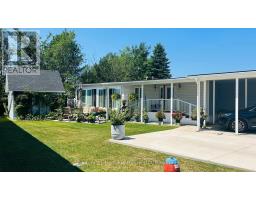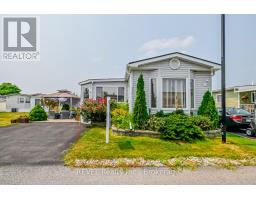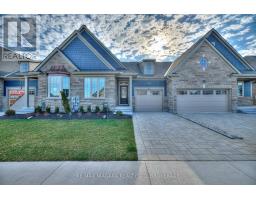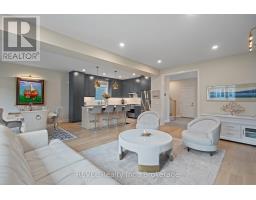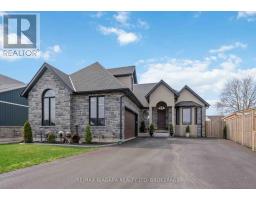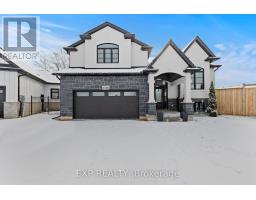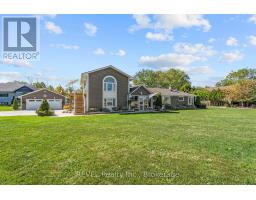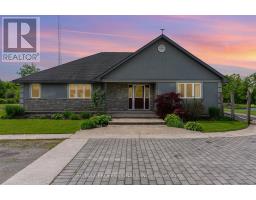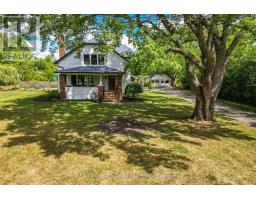350 - 3033 TOWNLINE ROAD, Fort Erie (Black Creek), Ontario, CA
Address: 350 - 3033 TOWNLINE ROAD, Fort Erie (Black Creek), Ontario
Summary Report Property
- MKT IDX12355507
- Building TypeOther
- Property TypeSingle Family
- StatusBuy
- Added15 weeks ago
- Bedrooms2
- Bathrooms2
- Area1100 sq. ft.
- DirectionNo Data
- Added On21 Aug 2025
Property Overview
Welcome to 350 Marsh Lane. A rare find with extras which include; large detached (24x20) 2 car garage, triple wide paved driveway, & 2 sheds, (one with electricity) and an extra-large lot with lovely landscaping. Spacious one floor living with two bedrooms, two bathrooms, living room w/fireplace, family room plus large bright 3 season sunroom and main floor laundry. Major rooms freshly painted. 350-3033 Townline Rd located in the Park Bridge Black Creek adult Lifestyle Community where residents enjoy incredible amenities which include clubhouse, indoor & outdoor pools, tennis court, sauna, shuffleboard &woodworking shop. Weekly activities include billiards, darts, yoga, bingo, poker, line dancing and more. This living incorporates independence coupled with convenience and support and located in a serene nature setting with mature trees and meandering creek. Monthly fees $955.44 per month and include land lease and taxes. Quick access to QEW, 12 min to U.S. border. (id:51532)
Tags
| Property Summary |
|---|
| Building |
|---|
| Land |
|---|
| Level | Rooms | Dimensions |
|---|---|---|
| Main level | Living room | 4.99 m x 3.99 m |
| Kitchen | 5.48 m x 3.99 m | |
| Family room | 5.79 m x 3.44 m | |
| Bedroom | 3.99 m x 3.32 m | |
| Bedroom | 3.44 m x 3.04 m | |
| Sunroom | 4.72 m x 3.62 m |
| Features | |||||
|---|---|---|---|---|---|
| Detached Garage | Garage | Water Heater | |||
| Garage door opener remote(s) | Dishwasher | Dryer | |||
| Garage door opener | Stove | Washer | |||
| Refrigerator | Central air conditioning | Fireplace(s) | |||












































