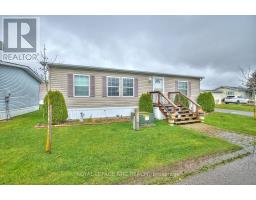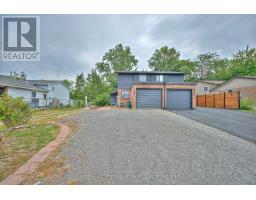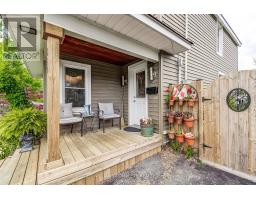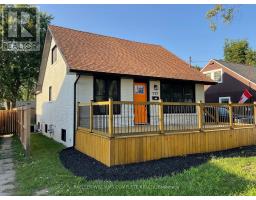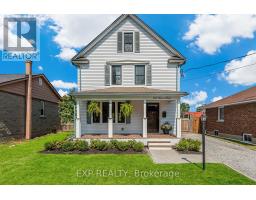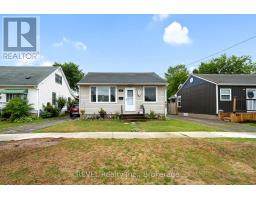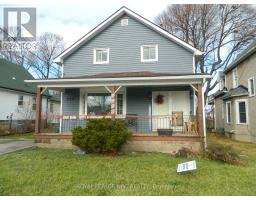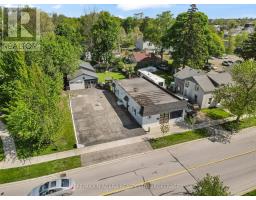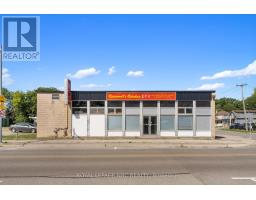192 CENTRAL AVENUE, Fort Erie (Central), Ontario, CA
Address: 192 CENTRAL AVENUE, Fort Erie (Central), Ontario
Summary Report Property
- MKT IDX12409395
- Building TypeHouse
- Property TypeSingle Family
- StatusBuy
- Added5 days ago
- Bedrooms4
- Bathrooms3
- Area1500 sq. ft.
- DirectionNo Data
- Added On17 Sep 2025
Property Overview
Welcome to 192 Central Avenue, perfectly located in the heart of Fort Erie.This spacious home offers four bedrooms and two-and-a-half bathrooms, making it an ideal fit for families. The main floor is bright and inviting, featuring a living room, formal dining room, and a brand-new two-piece bathroom installed in 2025. The laundry room includes a convenient side door, ideal for use as a mudroom, and sliding doors from the kitchen lead to the deep backyard with mature trees and a storage shed. Upstairs you'll find three comfortable bedrooms. The primary suite includes a walk-in closet and ensuite bathroom, while the other two bedrooms are a good size-one even features a charming loft area. Updates include a new front door and back door, adding curb appeal and efficiency. Additional practical features are a 100-amp electrical panel, an owned hot water tank, and a 2015 furnace for peace of mind.Centrally located near the highway, the Niagara River, schools, and churches, this home combines everyday convenience with plenty of space inside and out. (id:51532)
Tags
| Property Summary |
|---|
| Building |
|---|
| Land |
|---|
| Level | Rooms | Dimensions |
|---|---|---|
| Second level | Primary Bedroom | 4.15 m x 3.02 m |
| Bedroom | 2.99 m x 2.9 m | |
| Bedroom | 3.71 m x 2.69 m | |
| Bedroom | 3.63 m x 4.02 m | |
| Third level | Loft | 2.7 m x 2.71 m |
| Main level | Kitchen | 2.4 m x 4.78 m |
| Sitting room | 3.43 m x 2.74 m | |
| Dining room | 5.2 m x 3.03 m | |
| Living room | 4.74 m x 5.1 m | |
| Other | 2.6 m x 3.02 m |
| Features | |||||
|---|---|---|---|---|---|
| No Garage | Water Heater | Central air conditioning | |||





















































