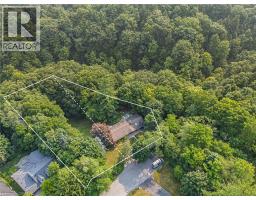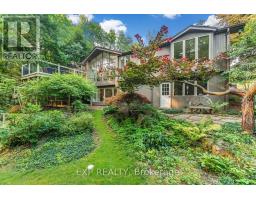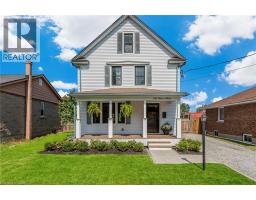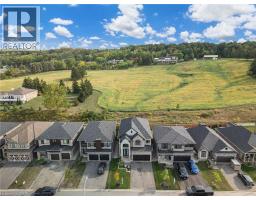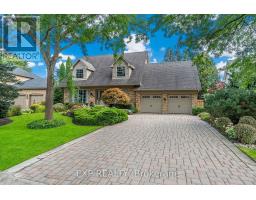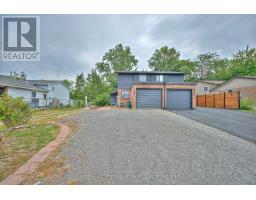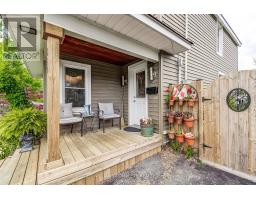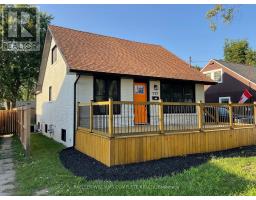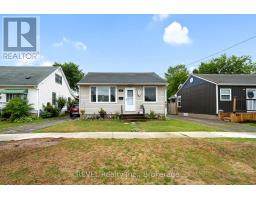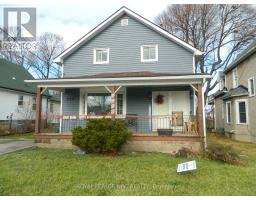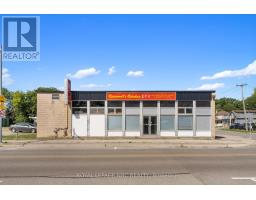246 BOWEN ROAD, Fort Erie (Central), Ontario, CA
Address: 246 BOWEN ROAD, Fort Erie (Central), Ontario
Summary Report Property
- MKT IDX12406120
- Building TypeHouse
- Property TypeSingle Family
- StatusBuy
- Added12 hours ago
- Bedrooms4
- Bathrooms2
- Area1500 sq. ft.
- DirectionNo Data
- Added On21 Sep 2025
Property Overview
Fully updated. Incredible design. Steps to the water. This beautifully finished 4-bedroom, 2-bathroom home is extensively renovated, including a stunning new kitchen (2023) with custom cabinetry, quartz countertops, and an Italian Carrara marble backsplash, complete with French doors opening to the backyard. The upstairs bath (2020) showcases a walk-in tiled shower with glass doors and a refinished clawfoot tub.The lower level and side entry were completely rebuilt in 2024 with waterproofing and indoor weeping tiles (25-year transferable warranty), carbon fibre foundation reinforcement, a new staircase, flooring, and side entry door. Additional highlights include newer windows , a Nest smart thermostat, updated electrical panel. This move-in-ready property offers peace of mind, quality craftsmanship, and the best of lake-area living in a sought-after Fort Erie location. (id:51532)
Tags
| Property Summary |
|---|
| Building |
|---|
| Land |
|---|
| Level | Rooms | Dimensions |
|---|---|---|
| Second level | Primary Bedroom | 3.3 m x 3.62 m |
| Bedroom 2 | 2.91 m x 3.01 m | |
| Bedroom 3 | 2.67 m x 3.44 m | |
| Third level | Bedroom 4 | 5.15 m x 3.06 m |
| Office | 5.15 m x 4.59 m | |
| Basement | Other | 3.84 m x 7.42 m |
| Main level | Foyer | 2.67 m x 3.12 m |
| Living room | 3.68 m x 4.71 m | |
| Dining room | 4.37 m x 2.92 m | |
| Kitchen | 2.66 m x 4.44 m |
| Features | |||||
|---|---|---|---|---|---|
| Detached Garage | Garage | Central air conditioning | |||
| Fireplace(s) | |||||



















































