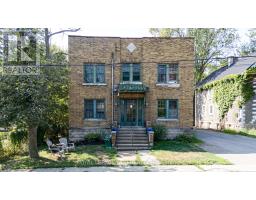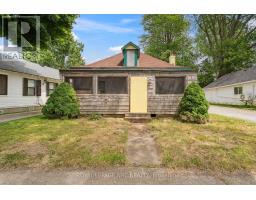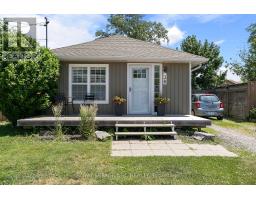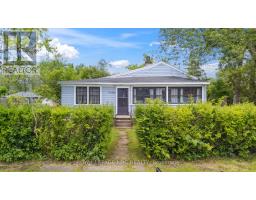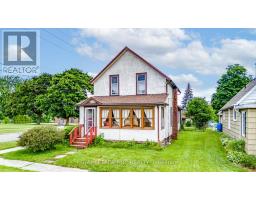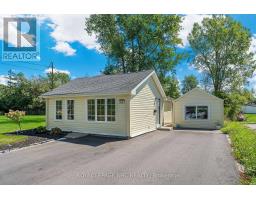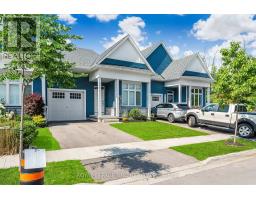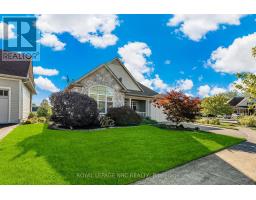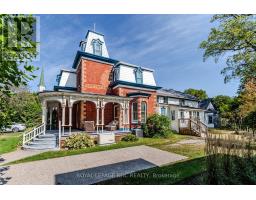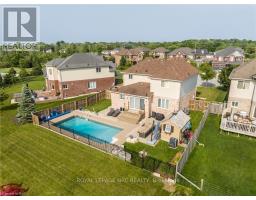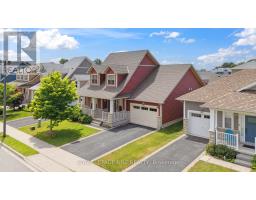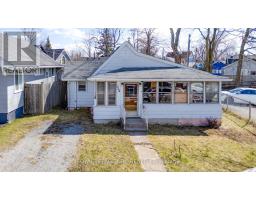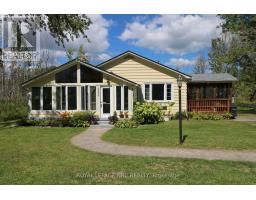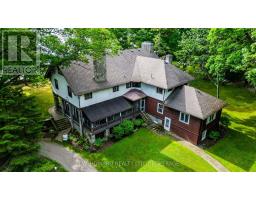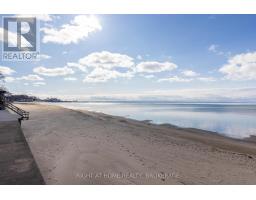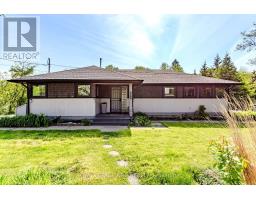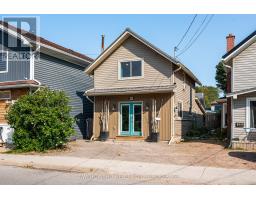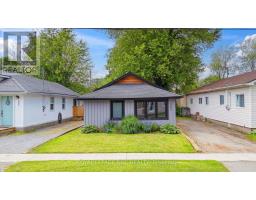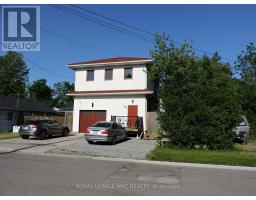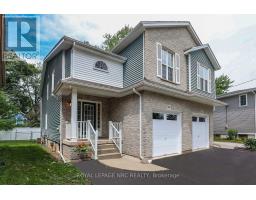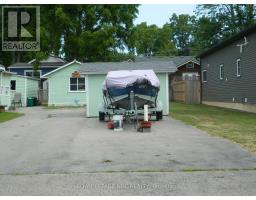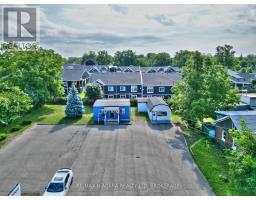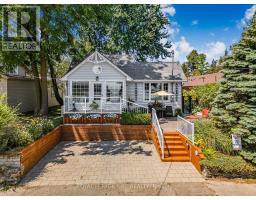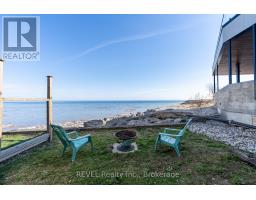226 LINCOLN ROAD W, Fort Erie (Crystal Beach), Ontario, CA
Address: 226 LINCOLN ROAD W, Fort Erie (Crystal Beach), Ontario
Summary Report Property
- MKT IDX12283502
- Building TypeHouse
- Property TypeSingle Family
- StatusBuy
- Added6 days ago
- Bedrooms3
- Bathrooms2
- Area1100 sq. ft.
- DirectionNo Data
- Added On02 Oct 2025
Property Overview
Welcome to 226 Lincoln Rd. W., in the heart of the Village of Crystal Beach! This completely and professionally renovated 1275 sf. 3 bedroom 2 bath home offers an amazing walkable/bikable lifestyle, and is only moments away from the Beach, parks, amenities, restaurants and shops! Tastefully rebuilt and renovated, it features an open concept living room/kitchen area on the main floor, complete with 2 toned custom kitchen with quartz tops and a breakfast bar, a gas fireplace, engineered hardwood flooring throughout, main floor laundry hookups and a 3 piece bath complete with custom tile shower. Upstairs you'll find 3 bedrooms and a full custom tiled 4 pc bath. Primary bedroom will take your breath away with high vaulted and beamed ceilings and lots of light. All new insulation including the crawlspace, updated furnace and air and new windows provide for energy efficiency and low bills! Outside you'll be welcomed by a classic Crystal Beach covered front porch, as well as a 22'x8' elevated year patio. This is a rare package, and ideal for anyone looking for that classic village atmosphere and social lifestyle. If you haven't been to Crystal Beach in a while, perhaps now is the time to (re)Discover the new Crystal Beach! (id:51532)
Tags
| Property Summary |
|---|
| Building |
|---|
| Land |
|---|
| Level | Rooms | Dimensions |
|---|---|---|
| Second level | Primary Bedroom | 4.67 m x 3.21 m |
| Bedroom 2 | 2.75 m x 2.82 m | |
| Bedroom 3 | 3.2 m x 2.37 m | |
| Bathroom | 2.76 m x 2.16 m | |
| Main level | Living room | 4.67 m x 6.68 m |
| Kitchen | 3.46 m x 4.67 m | |
| Bathroom | 1.4 m x 4.34 m |
| Features | |||||
|---|---|---|---|---|---|
| Sloping | No Garage | Water meter | |||
| Central air conditioning | Fireplace(s) | ||||










































