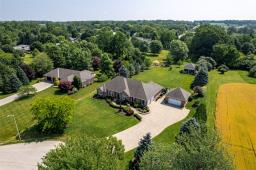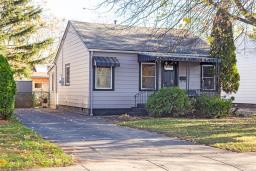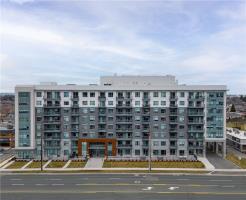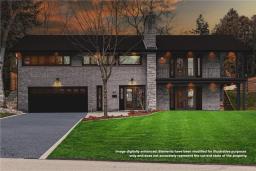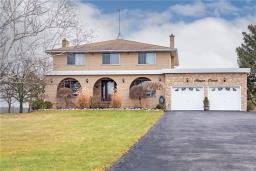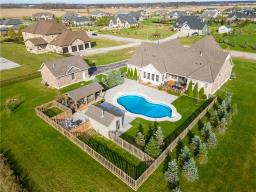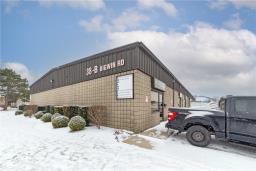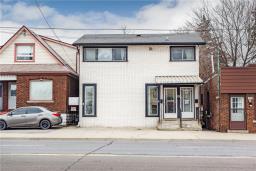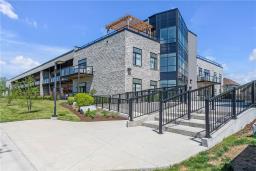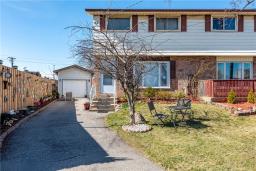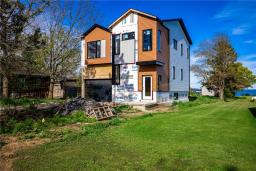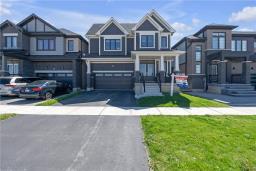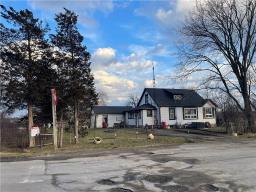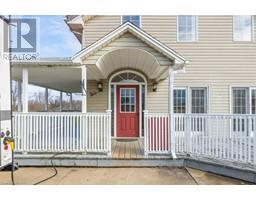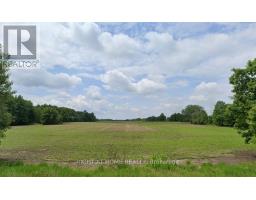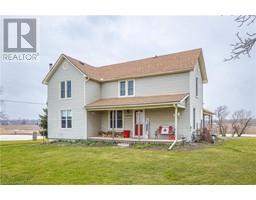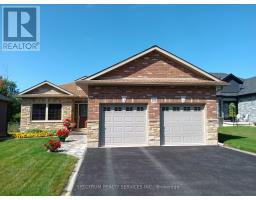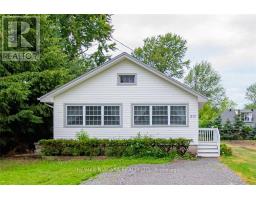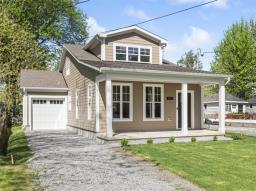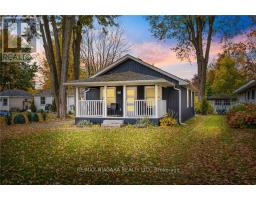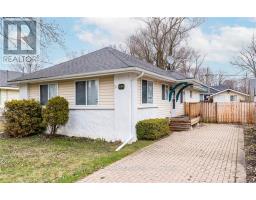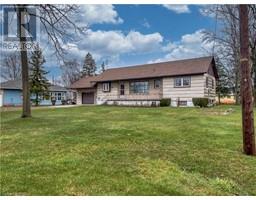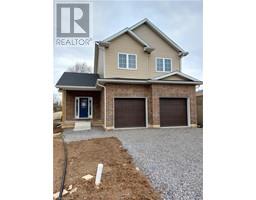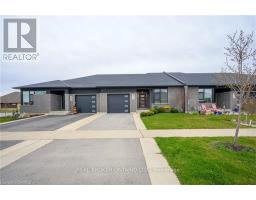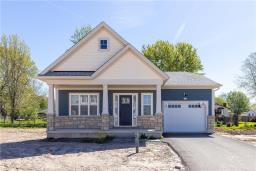296 Rose Avenue, Fort Erie, Ontario, CA
Address: 296 Rose Avenue, Fort Erie, Ontario
Summary Report Property
- MKT IDH4190641
- Building TypeApartment
- Property TypeMulti-family
- StatusBuy
- Added1 weeks ago
- Bedrooms0
- Bathrooms0
- Area2383 sq. ft.
- DirectionNo Data
- Added On07 May 2024
Property Overview
DUPLEX! Welcome to 296 Rose Ave in Fort Erie, where endless possibilities await in this legal duplex nestled on the shores of Lake Erie. Whether you're a large family, first-time homebuyer, downsizer, or investor, this property has something for everyone. Unit 1 presents a fully finished 2+1 bedroom bungalow, meticulously updated with high-end finishes throughout. The open-concept layout enhances the spaciousness, while the converted carport offers a unique living space/hot tub area, perfect for relaxation and entertaining. Unit 2 boasts a two-storey, 3-bedroom home, providing ample space and comfort for its occupants. With three bedrooms and modern amenities, it offers versatility and convenience. Enjoy the proximity to the beach and Friendship Trail, perfect for outdoor enthusiasts seeking adventure and relaxation. Plus, with easy access to amenities and the bridge to the USA, convenience is at your fingertips. Key updates include a new roof in 2019, renovations in 2021, and AC units for both units in 2020. The furnaces and front AC were also updated in 2018, ensuring efficiency and comfort year-round. Don't miss this opportunity to own a piece of lakeside living in Fort Erie, where every day feels like a vacation. (id:51532)
Tags
| Property Summary |
|---|
| Building |
|---|
| Land |
|---|
| Features | |||||
|---|---|---|---|---|---|
| Park setting | Park/reserve | Golf course/parkland | |||
| Beach | Double width or more driveway | Paved driveway | |||
| In-Law Suite | Carport | Other | |||
| Hot Tub | Window Coverings | Central air conditioning | |||














































