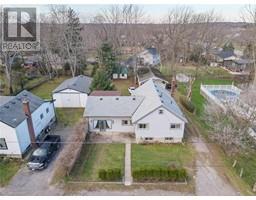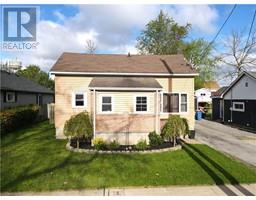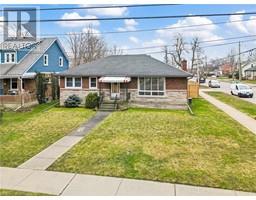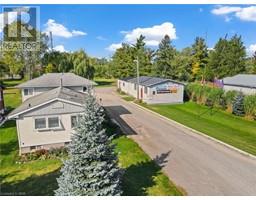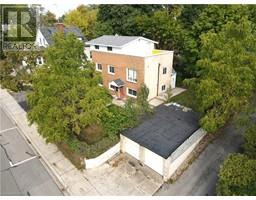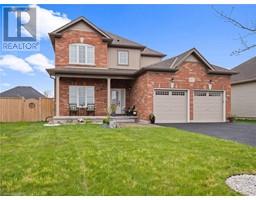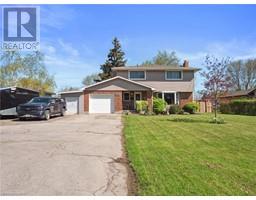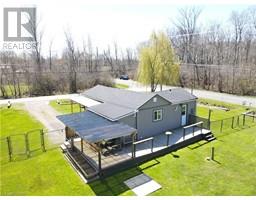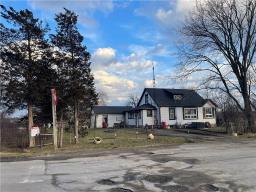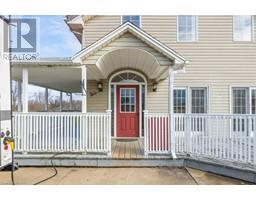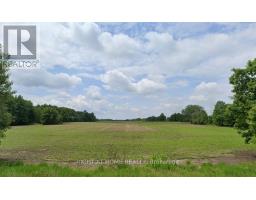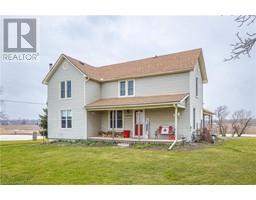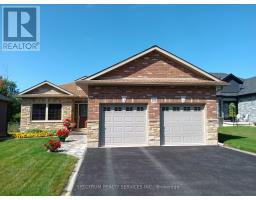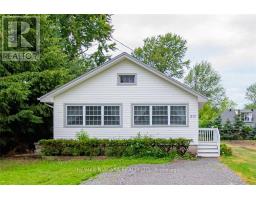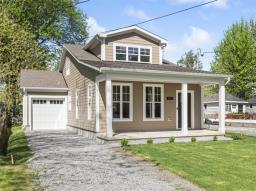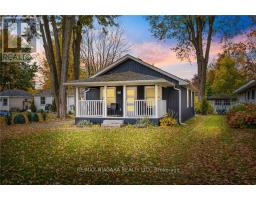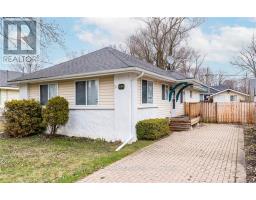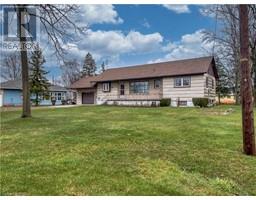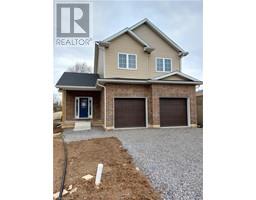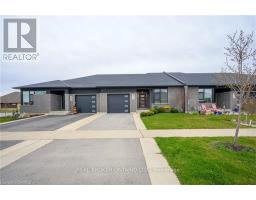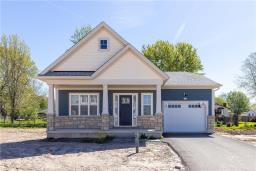3079 NIAGARA Parkway 327 - Black Creek, Fort Erie, Ontario, CA
Address: 3079 NIAGARA Parkway, Fort Erie, Ontario
4 Beds3 Baths2800 sqftStatus: Buy Views : 137
Price
$1,450,000
Summary Report Property
- MKT ID40494479
- Building TypeHouse
- Property TypeSingle Family
- StatusBuy
- Added13 weeks ago
- Bedrooms4
- Bathrooms3
- Area2800 sq. ft.
- DirectionNo Data
- Added On14 Feb 2024
Property Overview
Looking for a historic home on the Niagara Parkway? Welcome to 3079 Niagara Parkway, this 4 bedroom, 3 bath home comes with some interesting history. The front portion of the house is comprised of 2 homes that were relocated to this site and joined together. The left side was built in 1860 and the right side was built in 1815, and a full basement was installed in 1990. The rear addition was built in 1992 / 1993 A perfect getaway for a large family, 19 x 40 inground pool was installed in 1979. Enjoy all the views from the screened in porch, or off the balcony of the primary bedroom. New pool liner to be installed - seller has ordered. New roof shingles, eavestrough and downspouts have recently been installed. (id:51532)
Tags
| Property Summary |
|---|
Property Type
Single Family
Building Type
House
Storeys
2
Square Footage
2800.0000
Subdivision Name
327 - Black Creek
Title
Freehold
Land Size
1/2 - 1.99 acres
| Building |
|---|
Bedrooms
Above Grade
4
Bathrooms
Total
4
Partial
1
Interior Features
Appliances Included
Central Vacuum, Dishwasher, Dryer, Refrigerator, Stove, Washer
Basement Type
Full (Unfinished)
Building Features
Features
Cul-de-sac, Visual exposure, Conservation/green belt, Sump Pump
Foundation Type
Poured Concrete
Style
Detached
Architecture Style
2 Level
Construction Material
Wood frame
Square Footage
2800.0000
Heating & Cooling
Cooling
Central air conditioning
Heating Type
Forced air
Utilities
Utility Sewer
Septic System
Water
Cistern
Exterior Features
Exterior Finish
Wood, See Remarks
Neighbourhood Features
Community Features
Quiet Area
Amenities Nearby
Golf Nearby, Hospital, Marina, Park, Place of Worship, Playground, Schools, Shopping
Parking
Total Parking Spaces
4
| Land |
|---|
Other Property Information
Zoning Description
WRR
| Level | Rooms | Dimensions |
|---|---|---|
| Second level | 5pc Bathroom | Measurements not available |
| Full bathroom | Measurements not available | |
| Primary Bedroom | 23'11'' x 19'2'' | |
| Bedroom | 19'3'' x 13'1'' | |
| Bedroom | 17'5'' x 13'3'' | |
| Bedroom | 17'6'' x 12'10'' | |
| Main level | Foyer | 12'11'' x 6'6'' |
| 3pc Bathroom | Measurements not available | |
| Living room | 25'10'' x 17'4'' | |
| Dining room | 14'7'' x 12'2'' | |
| Kitchen | 19'2'' x 13'0'' |
| Features | |||||
|---|---|---|---|---|---|
| Cul-de-sac | Visual exposure | Conservation/green belt | |||
| Sump Pump | Central Vacuum | Dishwasher | |||
| Dryer | Refrigerator | Stove | |||
| Washer | Central air conditioning | ||||















































