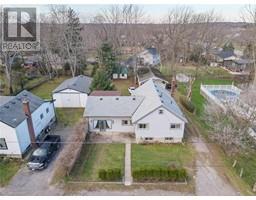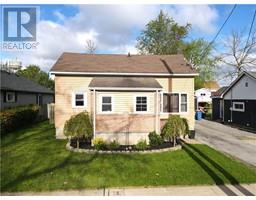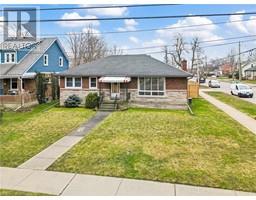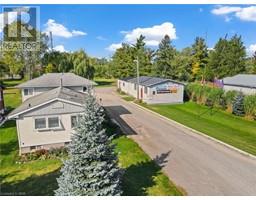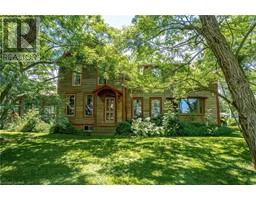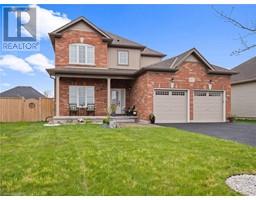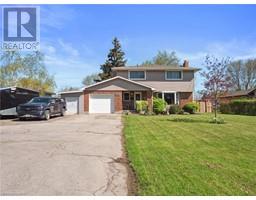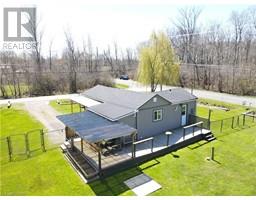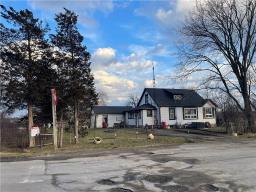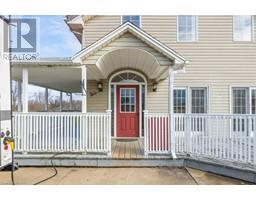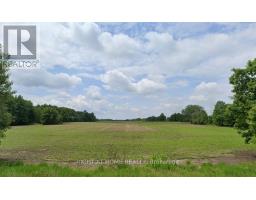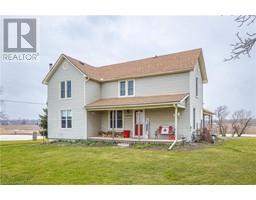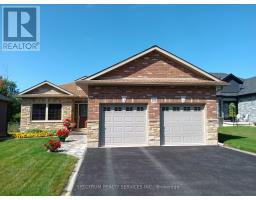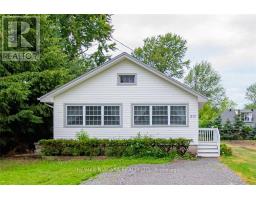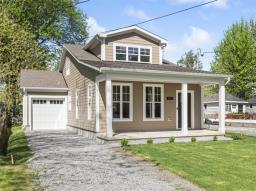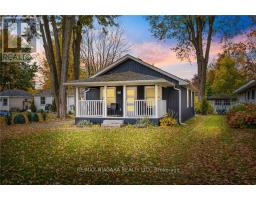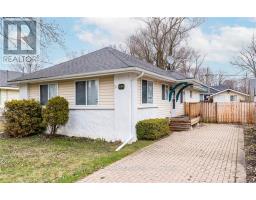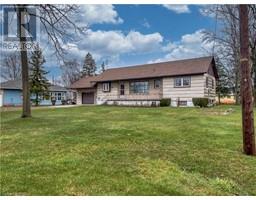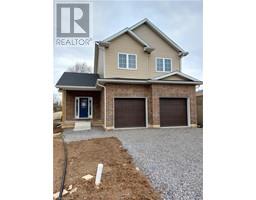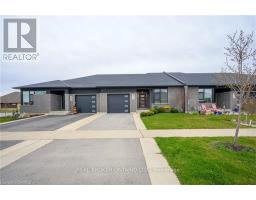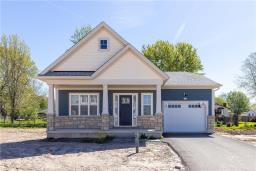97 QUEEN Street 332 - Central Ave, Fort Erie, Ontario, CA
Address: 97 QUEEN Street, Fort Erie, Ontario
Summary Report Property
- MKT ID40498926
- Building TypeFourplex
- Property TypeMulti-family
- StatusBuy
- Added13 weeks ago
- Bedrooms4
- Bathrooms4
- Area2000 sq. ft.
- DirectionNo Data
- Added On14 Feb 2024
Property Overview
Discover the perfect investment opportunity in the heart of Fort Erie. This spacious large brick and concrete block 4-plex offers the ideal combination of versatility and potential income. With an attached carport and a detached 2-car garage, there are options to maximize your rental income. This property features four distinct units, catering to a variety of tenant needs. There's one cozy bachelor apartment, two spacious one-bedroom units, and a generous two-bedroom apartment. The third-floor one-bedroom apartment is a unique gem, offering exclusive access to a rooftop space with breathtaking views of the Buffalo skyline. Apartment #1 (Bachelor) potential rent of $800, Apartment #2 (one bedroom - currently rented) $800, Apartment #3 (2 bedroom and currently rented) $750 and Apartment #4 (one bedroom - vacant) Potential rent $1000. All rents are all utilities included. Property has hot water gas heating & furnace is located in Unit 2. Two units are currently vacant, providing an excellent opportunity for the new owner to take possession for personal use or set competitive rental rates for incoming tenants. With a little vision and the potential to rent out individual garage bays, this investment promises both immediate returns and long-term value. Don't miss out on this chance to own a piece of Fort Erie real estate with incredible potential. (id:51532)
Tags
| Property Summary |
|---|
| Building |
|---|
| Land |
|---|
| Features | |||||
|---|---|---|---|---|---|
| Visual exposure | Paved driveway | Detached Garage | |||
| Carport | None | ||||

























