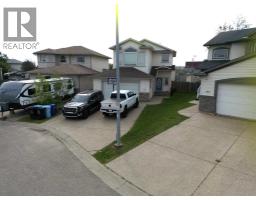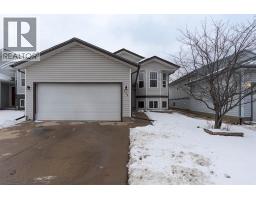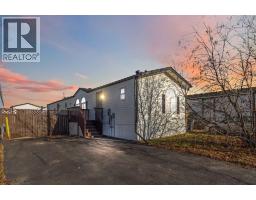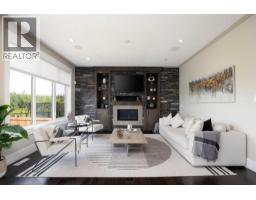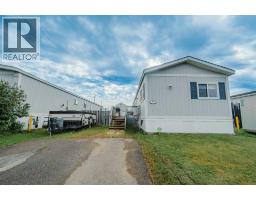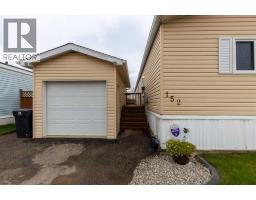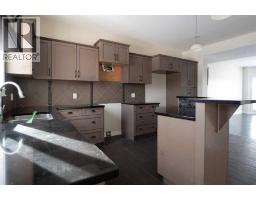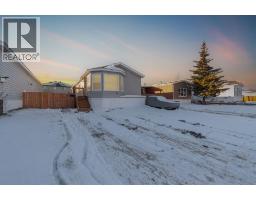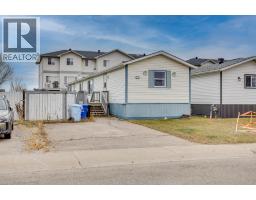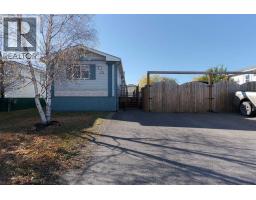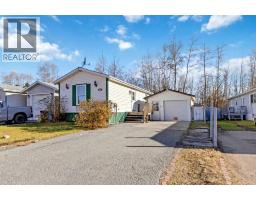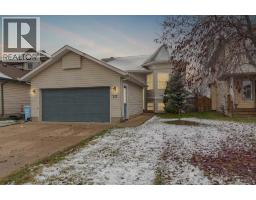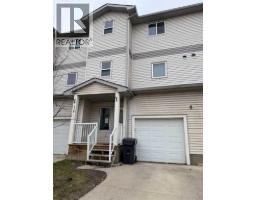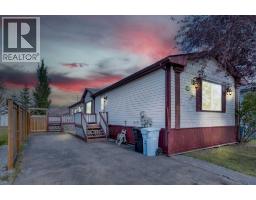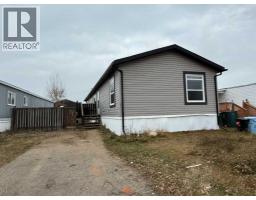105, 1095 Timberline Drive E Thickwood, Fort McMurray, Alberta, CA
Address: 105, 1095 Timberline Drive E, Fort McMurray, Alberta
Summary Report Property
- MKT IDA2272879
- Building TypeApartment
- Property TypeSingle Family
- StatusBuy
- Added23 hours ago
- Bedrooms2
- Bathrooms2
- Area1034 sq. ft.
- DirectionNo Data
- Added On27 Nov 2025
Property Overview
Welcome to Pinnacle Ridge, where luxury meets tranquility in the heart of Thickwood Heights and just steps from the Birchwood Trails. This stunning 2-bedroom, 2-bathroom apartment offers the perfect blend of modern elegance and comfortable living, ideal for anyone seeking a serene urban retreat. The expansive living room with gas fireplace flows into the dining area and kitchen, creating an inviting space perfect for both relaxation and entertaining. Large windows throughout the apartment allow for ample natural light, enhancing the bright and airy ambiance. Fine kitchen cabinetry, and a large island with seating make this kitchen a chef’s dream. The spacious prime bedroom features a walk-in closet and an ensuite bathroom with a luxurious soaking tub. The second bedroom is perfect for guests, a home office, or a growing family, the second bedroom offers generous closet space and easy access to the second full bathroom. Nestled in a quiet neighborhood, this apartment offers a peaceful living environment while still being close to all the action. Heated underground parking complete this exceptional opportunity. Easily access public transportation, major highways, shopping centers, dining, and entertainment options within walking distance. Don’t miss the opportunity to make this exceptional 2-bedroom apartment your new home. (id:51532)
Tags
| Property Summary |
|---|
| Building |
|---|
| Land |
|---|
| Level | Rooms | Dimensions |
|---|---|---|
| Main level | Primary Bedroom | 1.00 Ft x 1.00 Ft |
| 4pc Bathroom | Measurements not available | |
| Bedroom | 1.00 Ft x 1.00 Ft | |
| 4pc Bathroom | Measurements not available |
| Features | |||||
|---|---|---|---|---|---|
| PVC window | Closet Organizers | Parking | |||
| Underground | Washer | Refrigerator | |||
| Dishwasher | Stove | Dryer | |||
| Microwave | Microwave Range Hood Combo | None | |||




































