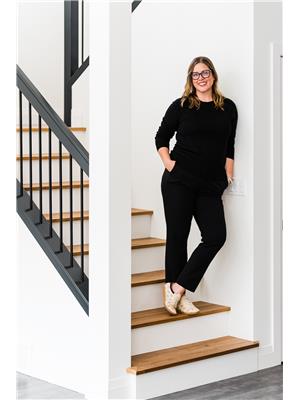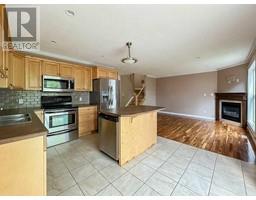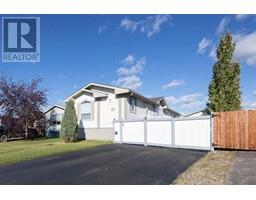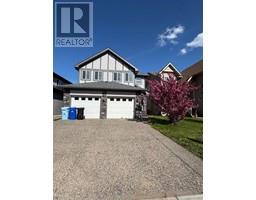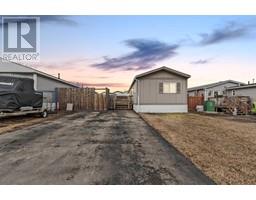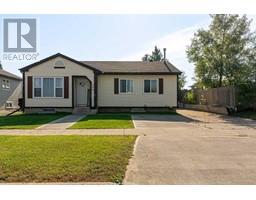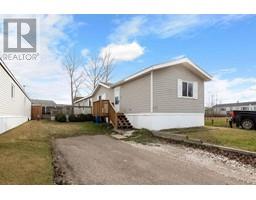108, 13221 MacDonald Drive Downtown, Fort McMurray, Alberta, CA
Address: 108, 13221 MacDonald Drive, Fort McMurray, Alberta
Summary Report Property
- MKT IDA2233266
- Building TypeApartment
- Property TypeSingle Family
- StatusBuy
- Added1 days ago
- Bedrooms2
- Bathrooms1
- Area692 sq. ft.
- DirectionNo Data
- Added On09 Jul 2025
Property Overview
Welcome to this well-maintained 692 sq ft ground-floor corner unit offering 2 bedrooms and a 4-piece bath with updated cabinetry and a tiled tub/shower. Featuring vinyl flooring throughout and no carpet, this home includes a well-appointed kitchen and plenty of generous in-unit storage closets. Ideally located beside scenic biking paths that follow the Snye and Athabasca Rivers, and within walking distance to MacDonald Island, Shell Place, and all downtown amenities. This unit comes with a titled parking stall (171A) visible from the unit and near the building’s front entrance for added convenience. Building amenities include 24-hour security, on-site management, shared laundry, and a fitness room. Condo fees of $646.72/month cover heat, water, garbage, exterior maintenance, professional management, reserve fund contributions, and building insurance. A tenant is currently in place with a lease through August 2026, making this a great investment opportunity. (id:51532)
Tags
| Property Summary |
|---|
| Building |
|---|
| Land |
|---|
| Level | Rooms | Dimensions |
|---|---|---|
| Main level | Primary Bedroom | 10.00 Ft x 13.92 Ft |
| Bedroom | 9.08 Ft x 10.67 Ft | |
| Living room | 12.50 Ft x 13.92 Ft | |
| Other | 7.83 Ft x 7.42 Ft | |
| Kitchen | 7.67 Ft x 7.08 Ft | |
| 4pc Bathroom | 4.92 Ft x 8.58 Ft |
| Features | |||||
|---|---|---|---|---|---|
| Parking | Other | Refrigerator | |||
| Stove | Hood Fan | None | |||
| Exercise Centre | Laundry Facility | ||||



















